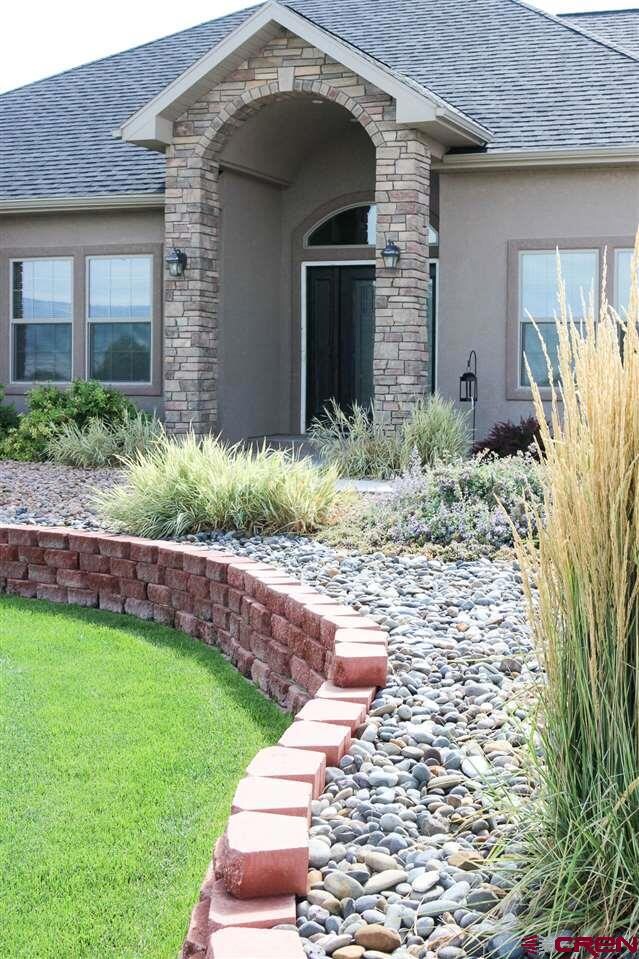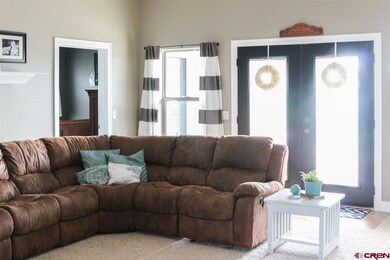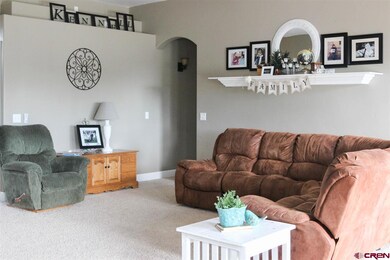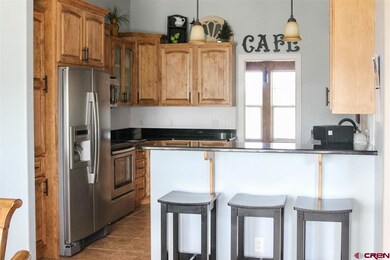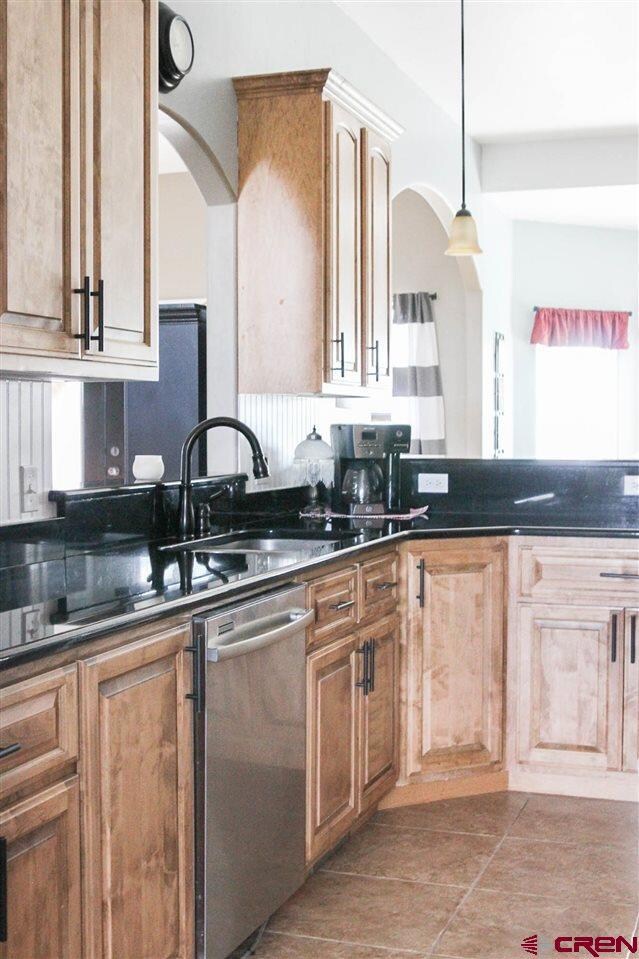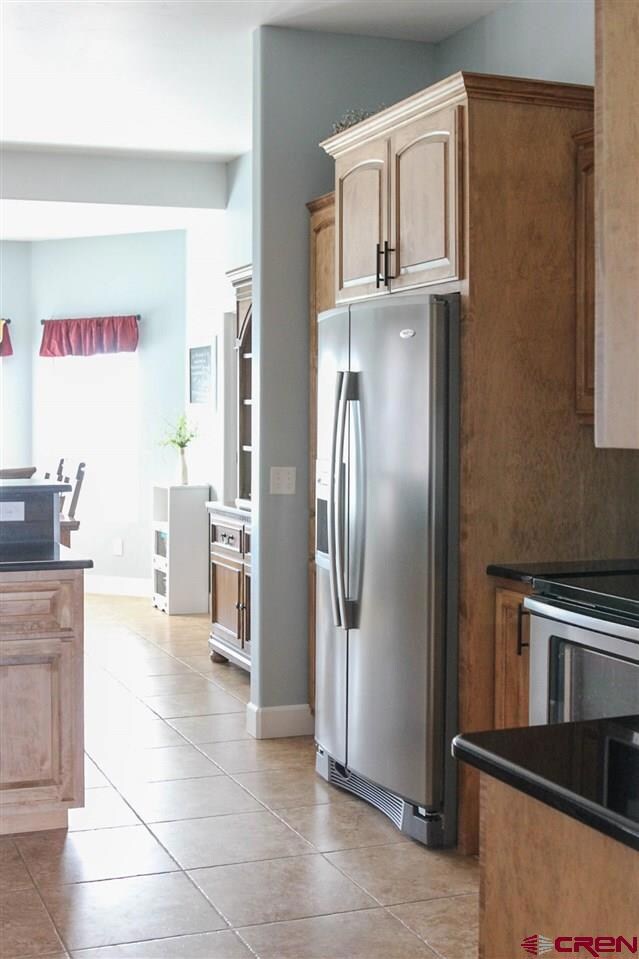
Highlights
- Mountain View
- Ranch Style House
- Cul-De-Sac
- Vaulted Ceiling
- Breakfast Area or Nook
- 2 Car Attached Garage
About This Home
As of November 2018This stunning property features superior quality and attention to detail. Spacious open floor plan with 4 bedrooms, 2.75 bathrooms and over 2,300 sq. ft. Beautiful kitchen with custom cabinetry, granite counter tops, tile flooring and light and bright breakfast nook with bay window. Terrific utility and laundry room with custom storage, tile flooring and granite countertops. Large master suite with luxurious 5 piece bath featuring a jetted tub and big walk in closet. Outside enjoy a privacy fenced backyard with sprinkler system, patio area, separate garden area and mature landscaping. Located on over an acre of land, this property is Colorado living at its finest!
Home Details
Home Type
- Single Family
Year Built
- 2008
Lot Details
- 1.15 Acre Lot
- Cul-De-Sac
- Property is Fully Fenced
- Privacy Fence
- Vinyl Fence
- Landscaped
- Sprinkler System
Parking
- 2 Car Attached Garage
Home Design
- Ranch Style House
- Composition Roof
- Stone
Interior Spaces
- 2,389 Sq Ft Home
- Vaulted Ceiling
- Ceiling Fan
- Mountain Views
- Crawl Space
- Washer and Dryer Hookup
Kitchen
- Breakfast Area or Nook
- Oven or Range
- Microwave
- Dishwasher
- Disposal
Flooring
- Carpet
- Tile
Bedrooms and Bathrooms
- 4 Bedrooms
- Walk-In Closet
Utilities
- Forced Air Heating System
- Heating System Uses Natural Gas
- Irrigation Water Rights
- Septic Tank
- Septic System
Additional Features
- Patio
- 1 Irrigated Acre
Community Details
- Association fees include irrigation
Listing and Financial Details
- Assessor Parcel Number 345521405021
Similar Homes in Delta, CO
Home Values in the Area
Average Home Value in this Area
Property History
| Date | Event | Price | Change | Sq Ft Price |
|---|---|---|---|---|
| 11/21/2018 11/21/18 | Sold | $375,000 | +581.8% | $194 / Sq Ft |
| 09/12/2018 09/12/18 | Pending | -- | -- | -- |
| 08/30/2018 08/30/18 | Sold | $55,000 | -85.3% | -- |
| 06/08/2018 06/08/18 | For Sale | $375,000 | +581.8% | $194 / Sq Ft |
| 09/05/2017 09/05/17 | Pending | -- | -- | -- |
| 06/16/2017 06/16/17 | For Sale | $55,000 | -82.6% | -- |
| 06/16/2016 06/16/16 | Sold | $315,600 | -5.8% | $132 / Sq Ft |
| 04/29/2016 04/29/16 | Pending | -- | -- | -- |
| 08/19/2015 08/19/15 | For Sale | $335,000 | -- | $140 / Sq Ft |
Tax History Compared to Growth
Agents Affiliated with this Home
-
Katie Chapman-Schmalz

Seller's Agent in 2018
Katie Chapman-Schmalz
Chapman Real Estate Company, LLC
(970) 216-9272
260 Total Sales
-
Judi Schmalz

Buyer's Agent in 2018
Judi Schmalz
Western Colorado Real Estate
(970) 250-5124
92 Total Sales
-
Pam Atchley

Seller's Agent in 2016
Pam Atchley
RE/MAX Today
(970) 640-2859
54 Total Sales
Map
Source: Colorado Real Estate Network (CREN)
MLS Number: 710442
- 18640 Serenity Ct
- TBD Carriage Dr
- 18555 F Rd
- 18551 F Rd
- Tbd 1800 Rd
- Lot 4, TBD 1900 Rd
- Lot 3, TBD 1900 Rd
- Lot 2, TBD 1900 Rd
- Lot 1, TBD 1900 Rd
- 1742 Black Bear St
- 459 1740 Rd
- 19496 E Rd
- 1744 Caribou St
- 600 Cypress Wood Ln
- 855 Hartig Dr
- 600 Willow Wood Ln
- 560 Willow Wood Ln
- 601 Willow Wood Ln
- 1521 Criterion St
- 1539 Criterion St

