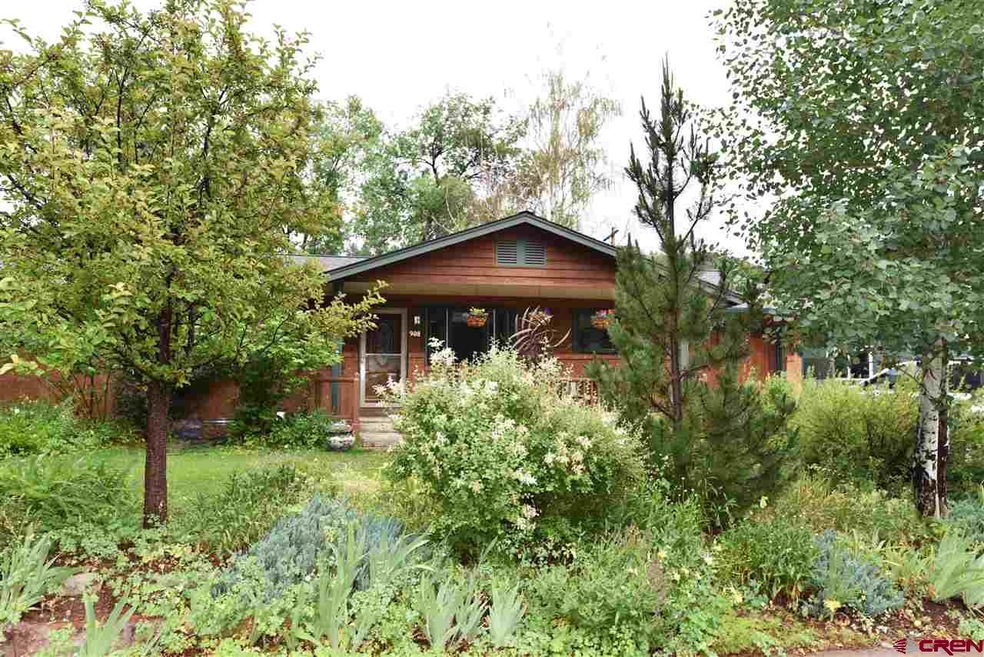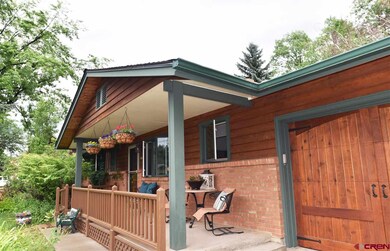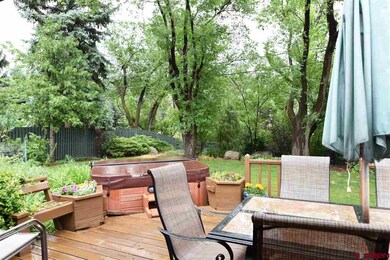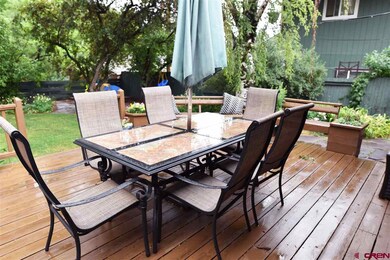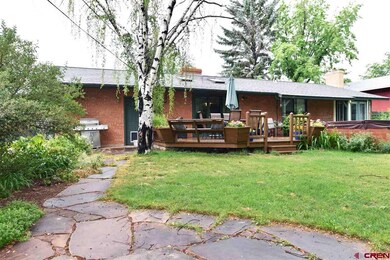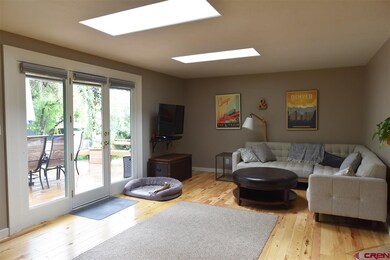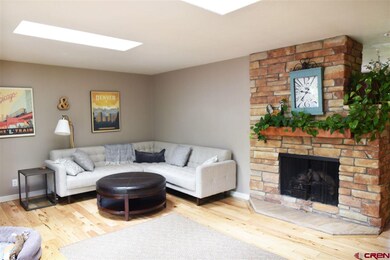
0 Spruce Dr Durango, CO 81301
Riverview NeighborhoodHighlights
- Spa
- Deck
- Living Room with Fireplace
- Durango High School Rated A-
- Contemporary Architecture
- Wood Flooring
About This Home
As of August 2020Fantastic, Turn-Key, light and bright Home in the desirable Riverview School District. Very well-appointed home, recently remodeled and within walking distance to Riverview School & Park, Folsom Park and Chapman Hill Ski Area and Hockey Rink. This spacious home features 4 bedrooms, 3 full baths, 2 living areas and a one-car garage. Great curb appeal, privacy and beautiful mature landscaping front and back. Great outdoor space for entertaining with a good-sized deck and flagstone patio as well. The hot tub is included with acceptable offer. The Master Suite is on the main level and features gorgeous finishes, a walk through Master Closet and cool built-ins. The huge back yard is privacy fenced with irrigation system in place. Newer stainless steel appliances, washer and dryer and a sweet stacked-stone fireplace to take the edge off of the cold in winter. Tasteful decor so don't expect this one to last in this price range.
Last Agent to Sell the Property
Keller Williams Realty Southwest Associates, LLC Listed on: 10/12/2016

Home Details
Home Type
- Single Family
Year Built
- 1965
Lot Details
- 9,583 Sq Ft Lot
- Privacy Fence
- Back Yard Fenced
- Landscaped
- Sprinkler System
Parking
- 1 Car Attached Garage
Home Design
- Contemporary Architecture
- Architectural Shingle Roof
- Wood Siding
Interior Spaces
- 2,484 Sq Ft Home
- 2-Story Property
- Gas Log Fireplace
- Great Room
- Family Room
- Living Room with Fireplace
- Combination Kitchen and Dining Room
- Den with Fireplace
- Finished Basement
- Fireplace in Basement
Kitchen
- Breakfast Bar
- Oven or Range
- Microwave
- Dishwasher
- Disposal
Flooring
- Wood
- Carpet
- Laminate
- Tile
Bedrooms and Bathrooms
- 4 Bedrooms
- Primary Bedroom on Main
- 3 Full Bathrooms
Laundry
- Dryer
- Washer
Outdoor Features
- Spa
- Deck
- Patio
Utilities
- Forced Air Heating System
- Vented Exhaust Fan
- Heating System Uses Natural Gas
- Gas Water Heater
- Internet Available
- Phone Available
- Cable TV Available
Listing and Financial Details
- Assessor Parcel Number 566516325005
Similar Homes in Durango, CO
Home Values in the Area
Average Home Value in this Area
Property History
| Date | Event | Price | Change | Sq Ft Price |
|---|---|---|---|---|
| 08/13/2020 08/13/20 | Sold | $555,000 | -5.5% | $223 / Sq Ft |
| 07/27/2020 07/27/20 | Pending | -- | -- | -- |
| 02/28/2020 02/28/20 | Sold | $587,500 | -0.4% | $246 / Sq Ft |
| 02/08/2020 02/08/20 | Pending | -- | -- | -- |
| 01/31/2020 01/31/20 | For Sale | $589,900 | +1.9% | $247 / Sq Ft |
| 10/25/2019 10/25/19 | For Sale | $579,000 | +19.4% | $233 / Sq Ft |
| 09/05/2018 09/05/18 | Sold | $485,000 | -3.6% | $154 / Sq Ft |
| 08/14/2018 08/14/18 | Pending | -- | -- | -- |
| 08/01/2018 08/01/18 | For Sale | $503,000 | +20.0% | $160 / Sq Ft |
| 04/26/2017 04/26/17 | Sold | $419,000 | -1.4% | $289 / Sq Ft |
| 03/17/2017 03/17/17 | Pending | -- | -- | -- |
| 03/16/2017 03/16/17 | For Sale | $424,900 | +26.8% | $293 / Sq Ft |
| 02/15/2017 02/15/17 | Sold | $335,000 | -40.2% | $197 / Sq Ft |
| 12/21/2016 12/21/16 | Pending | -- | -- | -- |
| 12/12/2016 12/12/16 | Sold | $560,000 | +60.5% | $225 / Sq Ft |
| 11/16/2016 11/16/16 | For Sale | $349,000 | -38.2% | $205 / Sq Ft |
| 10/18/2016 10/18/16 | Pending | -- | -- | -- |
| 10/12/2016 10/12/16 | For Sale | $565,000 | -- | $227 / Sq Ft |
Tax History Compared to Growth
Agents Affiliated with this Home
-

Seller's Agent in 2020
Joe Clair
Keller Williams Realty Southwest Associates, LLC
(970) 903-9417
3 in this area
189 Total Sales
-

Seller's Agent in 2020
Melissa Mayer
Legacy Properties West Sotheby's Int. Realty
(970) 759-1892
12 in this area
157 Total Sales
-

Buyer's Agent in 2020
Lindsay Lubrant
Coldwell Banker Mountain Properties
(970) 618-3418
104 Total Sales
-

Buyer's Agent in 2020
John Mace
R1 Colorado
(970) 648-4149
3 in this area
36 Total Sales
-

Seller's Agent in 2018
Ashley Blackmore
Blackmore Group
(970) 903-7477
1 in this area
129 Total Sales
-
I
Buyer's Agent in 2018
Ian Burnett
eXp Realty, LLC
Map
Source: Colorado Real Estate Network (CREN)
MLS Number: 725429
- 908 Oak Dr
- 900 Florida Rd
- 1135 Florida Rd
- 1135 Florida Rd Unit 8
- 17 Maple Dr
- 2920 Holly Ave Unit 104
- 2718 New Mexico Ave Unit B
- 2718 New Mexico Ave Unit C
- 1200 Florida Rd Unit 45
- 1200 Florida Rd Unit 11
- 63 Jameson Dr
- Tbd Galaxy Dr
- 2278 Tierra Verde Dr
- 1322 Florida Rd Unit 11
- 711 Florida Rd
- 12 Sage Hill Ct
- 151 Riverview Dr
- 716 Obrien Dr Unit 4
- 728 O Brien Dr
- 4678 County Road 240
