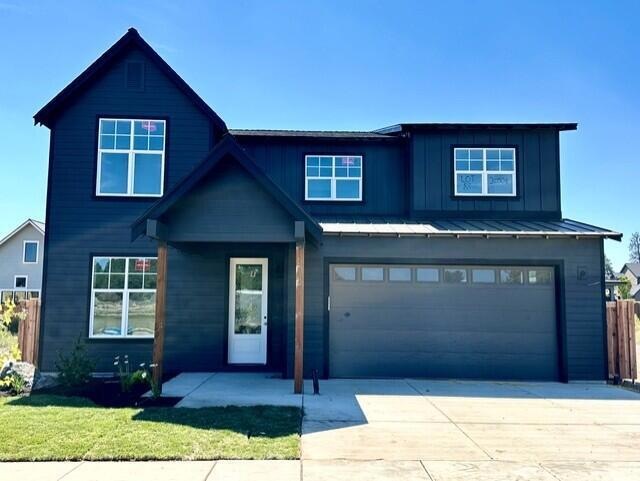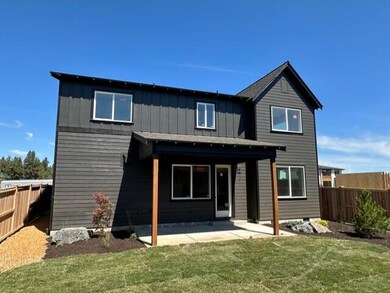
0 SW 43rd St Unit Lot 14 220203923 Redmond, OR 97756
Estimated payment $4,939/month
Highlights
- New Construction
- Open Floorplan
- Territorial View
- Sage Elementary School Rated A-
- Earth Advantage Certified Home
- Engineered Wood Flooring
About This Home
Welcome to Starview - SW Redmond's newest neighborhood! This modern farmhouse offers two levels of stylish, functional living. The main floor features open-concept living with a spacious kitchen, island, and large pantry. A den/5th bedroom and half bath complete the main level. Upstairs you'll find a dreamy primary suite with dual vanities, walk-in closet, and a tile shower. Three spacious bedrooms, full bath with dual vanities, a bonus room, and a convenient laundry room round out the upper level. Enjoy a convenient 3-car tandem garage, fully fenced yard with front and rear landscaping. This is your chance to own a beautifully crafted new construction home - where comfort, style, and quality come together in the perfect place to call home.
Last Listed By
Harcourts The Garner Group Real Estate License #200204284 Listed on: 06/13/2025

Home Details
Home Type
- Single Family
Year Built
- Built in 2025 | New Construction
Lot Details
- 6,534 Sq Ft Lot
- Fenced
- Landscaped
- Front and Back Yard Sprinklers
- Sprinklers on Timer
- Property is zoned R4, R4
Parking
- 3 Car Attached Garage
- Garage Door Opener
- Driveway
Property Views
- Territorial
- Neighborhood
Home Design
- Stem Wall Foundation
- Frame Construction
- Composition Roof
- Metal Roof
Interior Spaces
- 2,878 Sq Ft Home
- 2-Story Property
- Open Floorplan
- Gas Fireplace
- Double Pane Windows
- Vinyl Clad Windows
- Great Room with Fireplace
- Home Office
- Bonus Room
- Laundry Room
Kitchen
- Range with Range Hood
- Microwave
- Dishwasher
- Kitchen Island
- Solid Surface Countertops
- Disposal
Flooring
- Engineered Wood
- Carpet
- Tile
Bedrooms and Bathrooms
- 4 Bedrooms
- Linen Closet
- Walk-In Closet
- Double Vanity
- Bathtub with Shower
- Bathtub Includes Tile Surround
Home Security
- Smart Thermostat
- Carbon Monoxide Detectors
- Fire and Smoke Detector
Eco-Friendly Details
- Earth Advantage Certified Home
Outdoor Features
- Covered Deck
- Patio
- Rear Porch
Schools
- Sage Elementary School
- Obsidian Middle School
- Ridgeview High School
Utilities
- No Cooling
- Forced Air Heating System
- Heating System Uses Natural Gas
- Natural Gas Connected
- Tankless Water Heater
- Phone Available
- Cable TV Available
Community Details
- No Home Owners Association
Map
Home Values in the Area
Average Home Value in this Area
Property History
| Date | Event | Price | Change | Sq Ft Price |
|---|---|---|---|---|
| 06/13/2025 06/13/25 | For Sale | $749,900 | -- | $261 / Sq Ft |
Similar Homes in Redmond, OR
Source: Oregon Datashare
MLS Number: 220203923
- 3184 SW 43rd St
- 3480 SW 45th St
- 4570 SW Yew Ave
- 4190 SW Reservoir Dr
- 4580 SW Zenith Point Ct
- 4677 SW Volcano Ave
- 3633 SW 47th St
- 4720 SW Volcano View Way
- 4176 SW Umatilla Ave
- 4847 SW Zenith Ave
- 2744 SW 47th St
- 2779 SW 47th St
- 4255 SW Badger Ave
- 4690 SW Umatilla Ave
- 4533 SW Umatilla Ave
- 3626 SW Volcano Ct
- 3997 SW 47th St
- 4960 SW Yew Place Unit Lot 30
- 4645 SW Umatilla Ave
- 4019 SW Umatilla Ave

