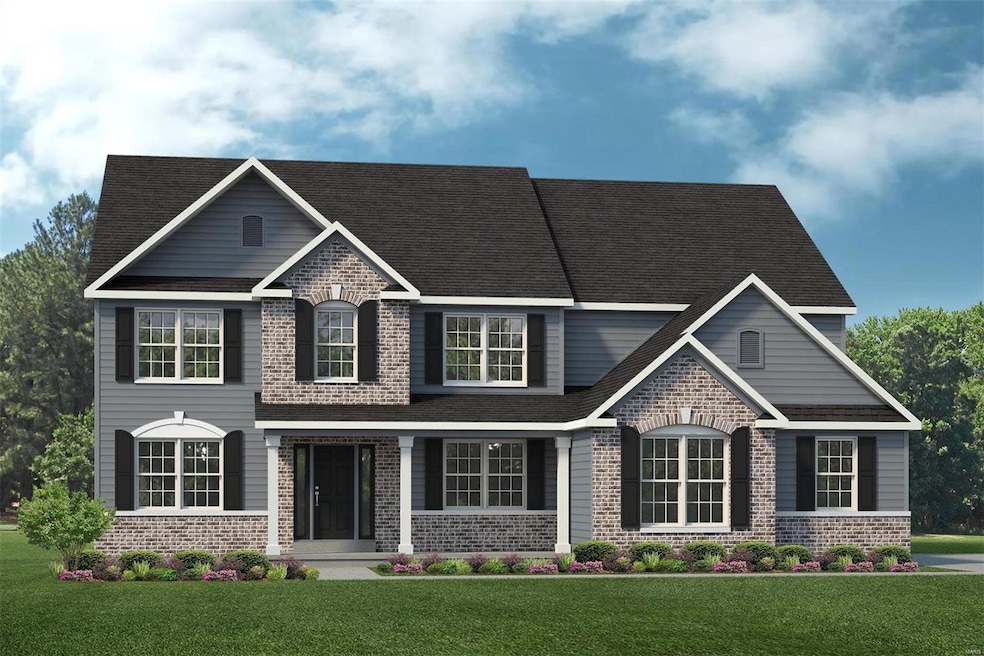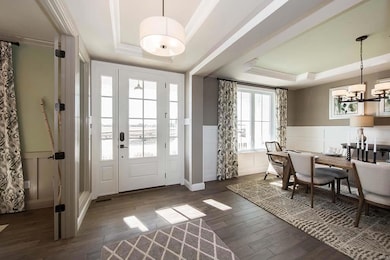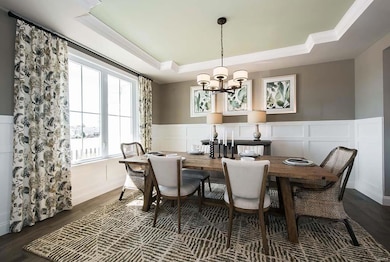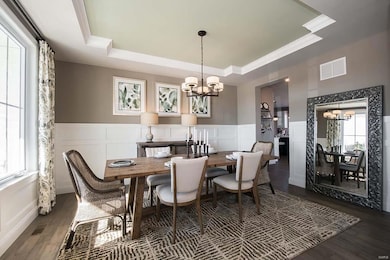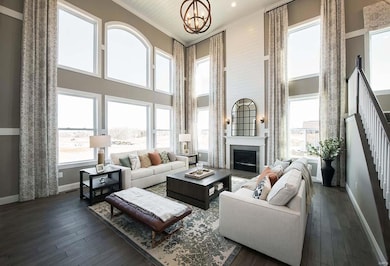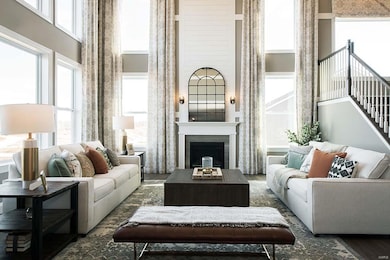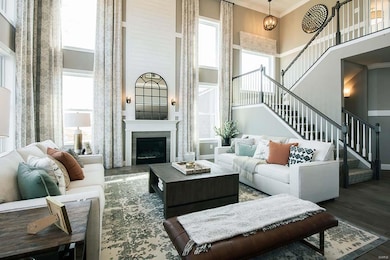
0 Tbb Shenandoah@shady Creek Unit MAR25006114 O'Fallon, MO 63367
Estimated payment $3,817/month
Highlights
- Water Views
- New Construction
- Clubhouse
- Frontier Middle School Rated A-
- Colonial Architecture
- Back to Public Ground
About This Home
FINAL OPPORTUNITY TO BUILD A NEW HOME at SHADY CREEK, offering a one-of-a-kind resort-inspired lifestyle! Shady Creek has a plethora of amenities including a community pool house; swimming pool featuring a lazy river, zero-depth entry w/ child-inspired fountains, & large deep end w/ lap lanes & water sports court; miles of walking trails w/ 8 fitness stations along your trek; & a children’s play center. Easy access to main thoroughfares. The Shenandoah is a 2 STY home w/ 4 beds, 2.5 baths 3 car garage. The 1st floor showcases a study & formal dining room off the foyer, great room that opens to the spacious kitchen and nook, a family entry with a walk-in closet, and a three-car garage. The second floor features a conveniently-located laundry room, primary suite w/ a private full bath & walk-in closet, 3 secondary beds w/ walk-in closets, and the main bath. This is the Base Price for the SHENANDOAH floor plan. Customize this plan to fit all your wants and needs!
Home Details
Home Type
- Single Family
Lot Details
- Back to Public Ground
- Cul-De-Sac
- Backs to Trees or Woods
Parking
- 3 Car Attached Garage
- Garage Door Opener
- Driveway
Home Design
- New Construction
- Colonial Architecture
- Contemporary Architecture
- Traditional Architecture
- French Architecture
- Rustic Architecture
- Brick Veneer
- Composition Roof
Interior Spaces
- 3,371 Sq Ft Home
- 1.5-Story Property
- Low Emissivity Windows
- Tilt-In Windows
- Pocket Doors
- Sliding Doors
- Six Panel Doors
- Panel Doors
- Water Views
- Unfinished Basement
- Basement Fills Entire Space Under The House
Kitchen
- Microwave
- Dishwasher
- Disposal
Bedrooms and Bathrooms
- 4 Bedrooms
Schools
- Prairie View Elem. Elementary School
- Frontier Middle School
- Liberty High School
Utilities
- 90% Forced Air Heating System
Community Details
Overview
- Built by Lombardo Homes
- The Shenandoah
Amenities
- Clubhouse
Recreation
- Community Pool
Map
Home Values in the Area
Average Home Value in this Area
Property History
| Date | Event | Price | Change | Sq Ft Price |
|---|---|---|---|---|
| 02/05/2025 02/05/25 | For Sale | $581,000 | -- | $172 / Sq Ft |
| 02/05/2025 02/05/25 | Off Market | -- | -- | -- |
Similar Homes in the area
Source: MARIS MLS
MLS Number: MIS25006114
- 215 Everett Creek Ct
- 152 Westleigh Manor Dr
- 417 Hamlet Ct
- 408 Hamlet Ct
- 1751 Briarmanor Dr
- 171 Wyndgate Valley Dr
- 150 Westleigh Manor Dr
- 645 Wyndview Dr
- 932 Colebrook Ct
- 111 Harvestgate Ct
- 515 Country Chase Dr
- 2907 Preston Woods Trail
- 2837 Preston Woods Trail
- 2835 Preston Woods Trail
- 622 Prairiegate Ct
- 608 Prairiegate Ct
- 613 Country Village Dr
- 1704 Briarmanor Dr
- 14 Fox Valley Dr
- 606 Wyndview Dr
