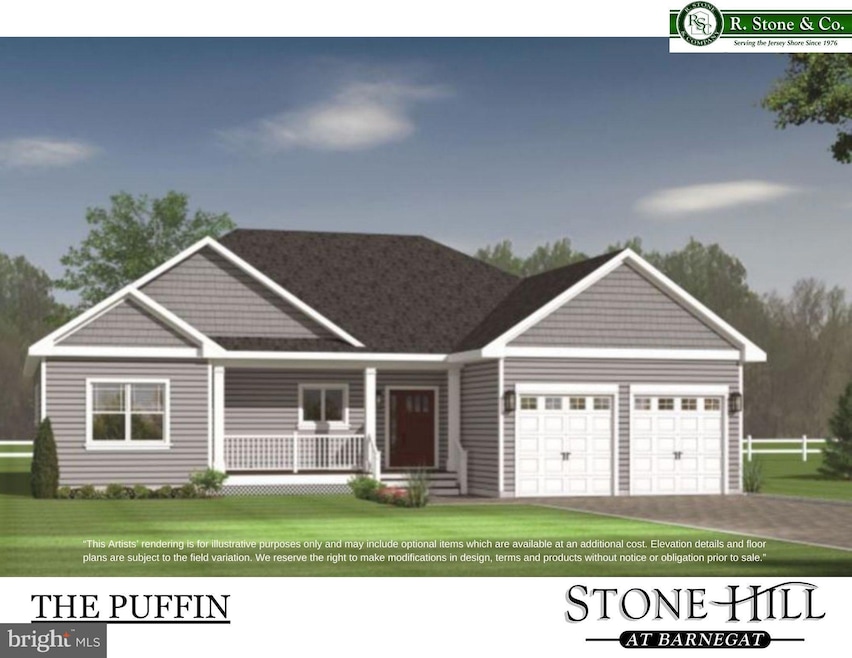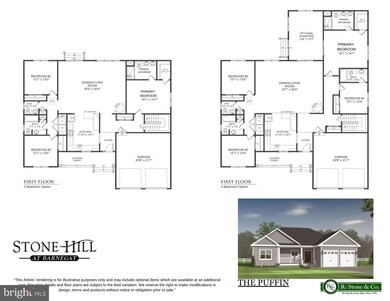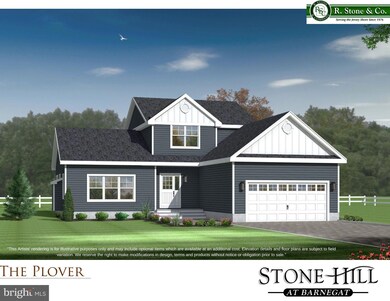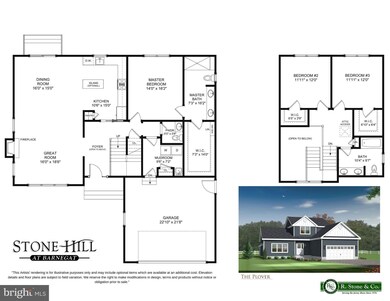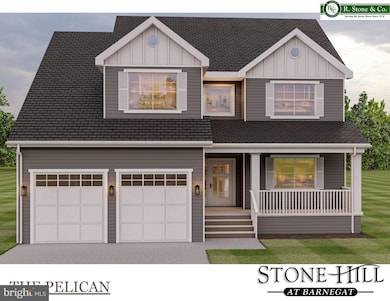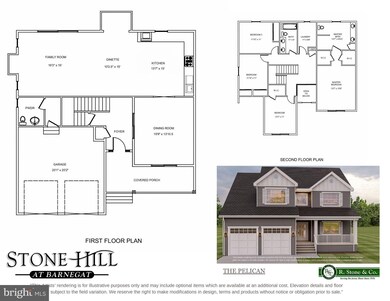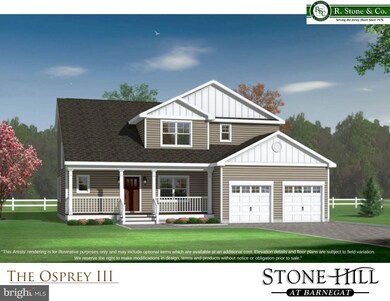0 Trinity Ct Unit PUFFIN MODEL Barnegat, NJ 08005
Barnegat Township NeighborhoodEstimated payment $4,861/month
Highlights
- New Construction
- Attic
- Entrance Foyer
- Rambler Architecture
- Porch
- En-Suite Primary Bedroom
About This Home
New Construction TBB — Exciting new cul-de-sac development featuring 9 large lots & 6 models to choose from. This featured Puffin model has 4 bedrooms, 3.5 baths and a full Superior Basement with 8-foot ceilings. Inside, you'll find high-end finishes throughout, including granite countertops, rich wood cabinetry, Kohler fixtures, stainless steel appliances, & durable LVT & ceramic tile flooring. 9-foot ceilings on the first floor and zoned HVAC. Every home is To-Be-Built, giving you the opportunity to personalize your space, all backed by a 10-year home builder warranty for added peace of mind. Select lots offer walk-out basements. Builder incentive available for financing! Room sizes are approximate. Secure your reservation today!
Listing Agent
(609) 661-1604 pat@sellitpat.com RE/MAX at Barnegat Bay - Toms River Listed on: 07/29/2025
Home Details
Home Type
- Single Family
Year Built
- Built in 2025 | New Construction
HOA Fees
- $42 Monthly HOA Fees
Parking
- Driveway
Home Design
- Rambler Architecture
- Shingle Roof
- Vinyl Siding
Interior Spaces
- 2,235 Sq Ft Home
- Property has 1 Level
- Ceiling height of 9 feet or more
- Entrance Foyer
- Ceramic Tile Flooring
- Unfinished Basement
- Basement Fills Entire Space Under The House
- Attic
Kitchen
- Stove
- Microwave
- Dishwasher
Bedrooms and Bathrooms
- 4 Main Level Bedrooms
- En-Suite Primary Bedroom
Utilities
- Forced Air Zoned Heating and Cooling System
- Natural Gas Water Heater
Additional Features
- Porch
- Property is zoned 000
Community Details
- Stone Hill At Barnegat Subdivision
Map
Home Values in the Area
Average Home Value in this Area
Property History
| Date | Event | Price | List to Sale | Price per Sq Ft |
|---|---|---|---|---|
| 07/29/2025 07/29/25 | For Sale | $769,900 | +4.1% | $344 / Sq Ft |
| 07/24/2025 07/24/25 | Price Changed | $739,900 | +1.4% | $390 / Sq Ft |
| 04/04/2025 04/04/25 | For Sale | $729,900 | -- | $385 / Sq Ft |
Source: Bright MLS
MLS Number: NJOC2035878
- 0 Trinity Ct Unit Willet Model
- 0 Trinity Ct Unit OSPREY MODEL
- 0 Trinity Ct Unit BLUE HERON MODEL
- 0 Trinity Ct Unit PLOVER MODEL
- 0 Trinity Ct Unit EGRET MODEL
- 0 Trinity Ct Unit Egret Model 22522619
- 0 Trinity Ct Unit Pelican Model
- 7 Trinity Ct
- 25 Aphrodite Dr
- 6 Trinity Ct
- 3 Trinity Ct
- 10 Trinity Ct
- 9 Trinity Ct
- 83 Gunning River Rd
- 103 Barnegat Blvd S
- 48 Burr St
- 254 Hawthorne Ln
- 64 1st St
- 900 Barnegat Blvd N
- 19 Gibraltar Ct Unit 33B
- 27 Mediterranean Ct Unit 42B
- 225 Mirage Blvd
- 10 Mantoloking Dr
- 127 Bloomfield Rd
- 148 Mizzen Ave
- 10 Baybreeze Dr
- 1217 Galley Ave
- 90 Atlantis Ave
- 125 Galleon Rd
- 41 Atlantis Ave Unit B
- 155 Wells Mills Rd
- 101 Veterans Blvd
- 79 Ash Rd
- 101 Campbell Blvd
