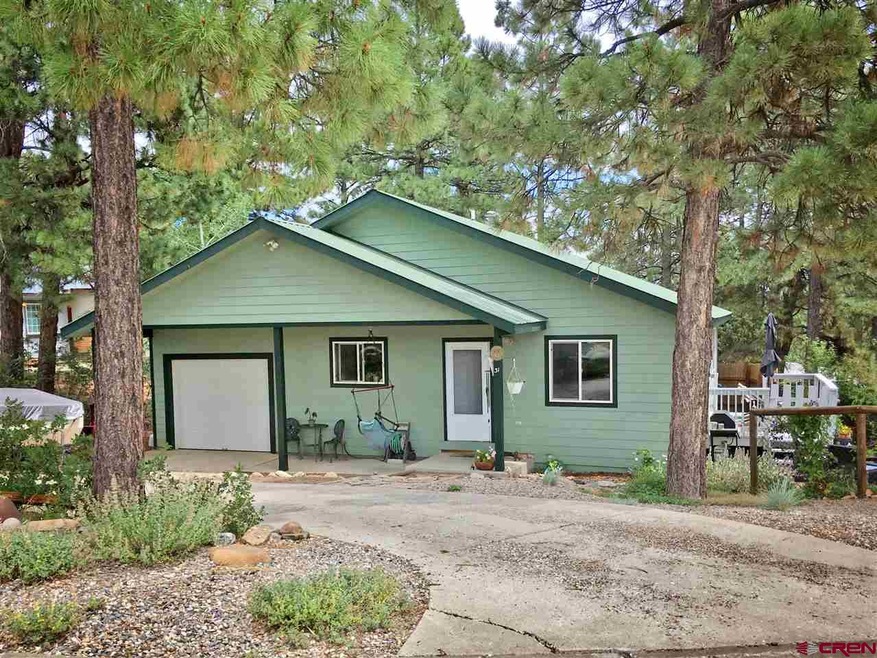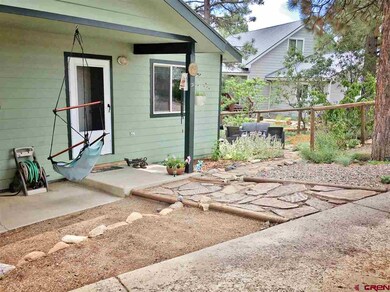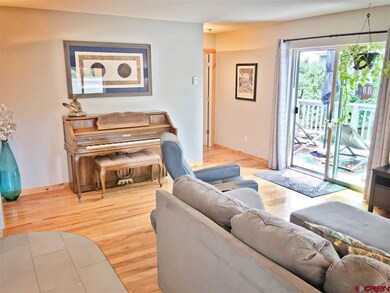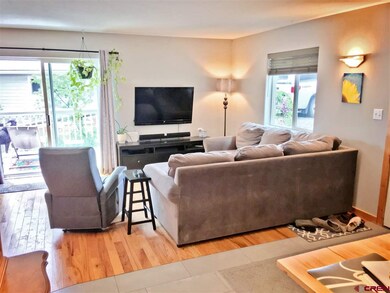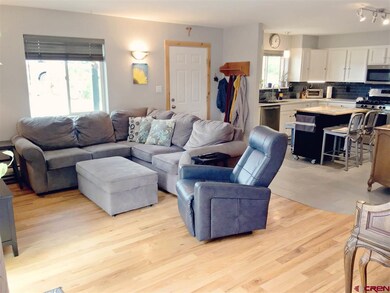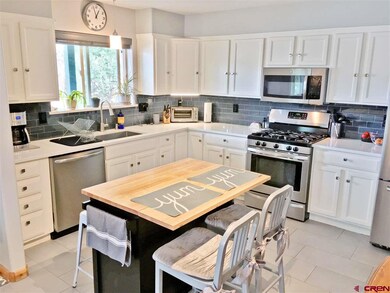
0 Valley View Way Durango, CO 81303
Durango West NeighborhoodHighlights
- Deck
- Ranch Style House
- Tennis Courts
- Park Elementary School Rated A-
- Wood Flooring
- 1 Home Office
About This Home
As of September 2019High end finishes in this value-priced home! Walk into the open remodeled kitchen and living room. The kitchen is upgraded with quartz counters, glass tile backsplash, and tile floors. Hardwood floors extend through the living room, hallway, and both bedrooms. Master bedroom has been remodeled to have a walk-in closet for half the space, and built-in drawers accessed via the sliding doors for the other half. An unexpected find in a home this size! A quaint barn-style sliding door separates the master bathroom, which is upgraded with wood grain tile flooring, Italian marble counter, and tiled, walk-in shower. The hallway off the kitchen features a dedicated laundry space, closet with bi-fold doors that doubles as coat storage and pantry with built-in shelving, and a great artist/computer/craft space with built-in desk and cabinets! 2nd bedroom is large enough for two queen beds as currently configured. Also off the hallway is an office/nursery/additional space. Home features a beautiful outdoor living area with a small, raised deck and a flagstone patio for grilling and sitting space. Well-established landscaping includes clematis, lambs ear, a chokecherry tree, a peach tree, and more. Two separate fenced areas - keep one for the dog and room to continue the current landscaping in the other to further increase the outdoor living space.
Home Details
Home Type
- Single Family
Est. Annual Taxes
- $714
Year Built
- Built in 2000
Lot Details
- 7,275 Sq Ft Lot
- Privacy Fence
- Back Yard Fenced
- Chain Link Fence
HOA Fees
- $173 Monthly HOA Fees
Parking
- 1 Car Attached Garage
Home Design
- Ranch Style House
- Metal Roof
- Stick Built Home
Interior Spaces
- 1,316 Sq Ft Home
- Window Treatments
- Combination Dining and Living Room
- 1 Home Office
- Crawl Space
Kitchen
- Oven or Range
- Microwave
- Dishwasher
- Disposal
Flooring
- Wood
- Carpet
- Tile
Bedrooms and Bathrooms
- 2 Bedrooms
- Walk-In Closet
Laundry
- Dryer
- Washer
Outdoor Features
- Deck
Schools
- Park K-5 Elementary School
- Escalante 6-8 Middle School
- Durango 9-12 High School
Utilities
- Boiler Heating System
- Heating System Uses Natural Gas
- Baseboard Heating
- Hot Water Baseboard Heater
- Internet Available
- Phone Available
- Cable TV Available
Listing and Financial Details
- Assessor Parcel Number 566130118007
Community Details
Overview
- Association fees include sewer, water, road maintenance
- Durango West 1 Metro District HOA
Recreation
- Tennis Courts
- Community Playground
- Park
Ownership History
Purchase Details
Home Financials for this Owner
Home Financials are based on the most recent Mortgage that was taken out on this home.Purchase Details
Home Financials for this Owner
Home Financials are based on the most recent Mortgage that was taken out on this home.Purchase Details
Similar Home in Durango, CO
Home Values in the Area
Average Home Value in this Area
Purchase History
| Date | Type | Sale Price | Title Company |
|---|---|---|---|
| Warranty Deed | $310,000 | Land Title Guarantee Co | |
| Warranty Deed | $233,500 | None Available | |
| Deed | $19,000 | -- |
Mortgage History
| Date | Status | Loan Amount | Loan Type |
|---|---|---|---|
| Open | $276,000 | New Conventional | |
| Closed | $279,000 | New Conventional | |
| Previous Owner | $224,611 | FHA | |
| Previous Owner | $240,893 | FHA | |
| Previous Owner | $25,000 | Unknown | |
| Previous Owner | $233,500 | New Conventional |
Property History
| Date | Event | Price | Change | Sq Ft Price |
|---|---|---|---|---|
| 09/16/2019 09/16/19 | Sold | $310,000 | -1.6% | $236 / Sq Ft |
| 08/18/2019 08/18/19 | Pending | -- | -- | -- |
| 08/10/2019 08/10/19 | For Sale | $315,000 | -6.9% | $239 / Sq Ft |
| 01/13/2017 01/13/17 | Sold | $338,500 | +7.5% | $152 / Sq Ft |
| 11/07/2016 11/07/16 | Sold | $315,000 | -1.6% | $141 / Sq Ft |
| 10/25/2016 10/25/16 | Pending | -- | -- | -- |
| 09/27/2016 09/27/16 | Pending | -- | -- | -- |
| 08/31/2016 08/31/16 | For Sale | $320,000 | -10.5% | $143 / Sq Ft |
| 07/14/2016 07/14/16 | For Sale | $357,500 | +15.3% | $161 / Sq Ft |
| 11/22/2013 11/22/13 | Sold | $310,000 | -5.8% | $140 / Sq Ft |
| 09/26/2013 09/26/13 | Pending | -- | -- | -- |
| 07/22/2013 07/22/13 | For Sale | $329,000 | -- | $148 / Sq Ft |
Tax History Compared to Growth
Tax History
| Year | Tax Paid | Tax Assessment Tax Assessment Total Assessment is a certain percentage of the fair market value that is determined by local assessors to be the total taxable value of land and additions on the property. | Land | Improvement |
|---|---|---|---|---|
| 2024 | $876 | $20,860 | $3,040 | $17,820 |
| 2023 | $876 | $23,760 | $3,460 | $20,300 |
| 2022 | $846 | $25,460 | $3,710 | $21,750 |
| 2021 | $850 | $20,490 | $3,600 | $16,890 |
| 2020 | $807 | $20,060 | $3,380 | $16,680 |
| 2019 | $774 | $20,060 | $3,380 | $16,680 |
| 2018 | $714 | $18,530 | $3,400 | $15,130 |
| 2017 | $699 | $18,530 | $3,400 | $15,130 |
| 2016 | $631 | $18,140 | $3,760 | $14,380 |
| 2015 | $947 | $18,140 | $3,760 | $14,380 |
| 2014 | -- | $15,770 | $3,760 | $12,010 |
| 2013 | -- | $15,770 | $3,760 | $12,010 |
Agents Affiliated with this Home
-
Jeremy Deas

Seller's Agent in 2019
Jeremy Deas
Jeremy Deas, Independent Broker
(970) 946-8466
5 in this area
70 Total Sales
-
Kelly Kniffin

Buyer's Agent in 2019
Kelly Kniffin
Legacy Properties West Sotheby's Int. Realty
(970) 749-3867
1 in this area
152 Total Sales
-
Christina Rinderle

Seller's Agent in 2017
Christina Rinderle
Durango Land and Homes
(970) 946-2279
4 in this area
322 Total Sales
-
Gina Piccoli

Buyer's Agent in 2017
Gina Piccoli
Coldwell Banker Mountain Properties
(970) 749-9385
22 Total Sales
-
K
Seller's Agent in 2016
Kathy Krafthefer
Durango Realty, Inc.
(970) 946-5256
-
Tina Miely

Buyer's Agent in 2016
Tina Miely
Berkshire Hathaway HomeServices Colorado Properties
(970) 946-2902
2 in this area
117 Total Sales
Map
Source: Colorado Real Estate Network (CREN)
MLS Number: 761865
APN: R011714
- 3 Holly Hock Trail
- 295 Wood Crest Dr
- 554 Oak Dr
- 1100 Cr125
- 23 Hunter Ct
- 132 N Lakeside Dr
- 371 Peaceful Dr
- 883 County Road 125
- 717 Zane Dr
- 128 Colonial Dr
- 11846 W Hwy 160
- 11846 Us 160
- 51 Basin Creek Cir
- 550 Dream Catcher Ln
- 1129 W Meadow Rd
- 304 Peak Trail
- 111 Rendezvous Trail
- 287 Wildcat Rd
- 152 Peak Trail Dr
- 450 Cr 142
