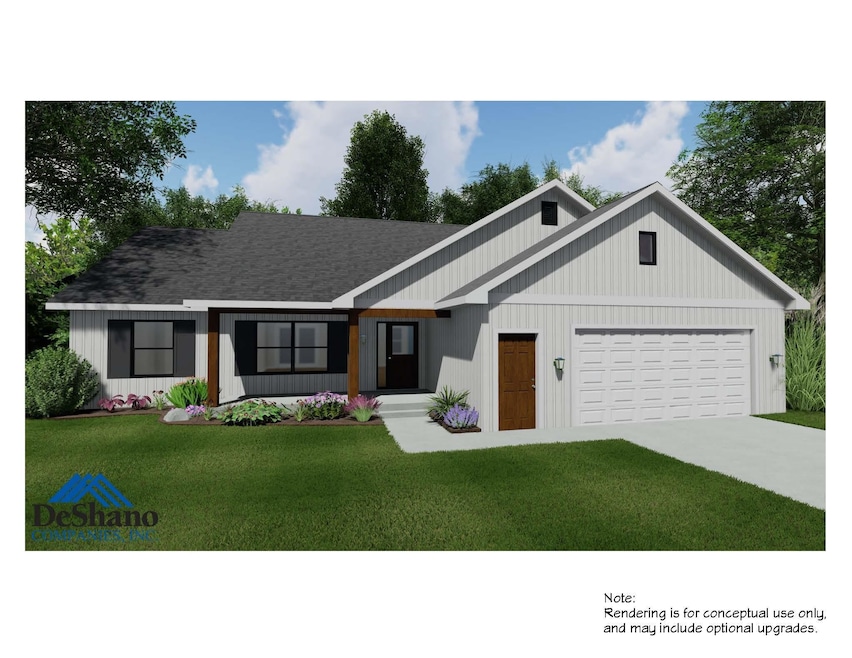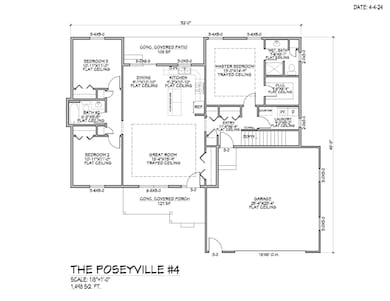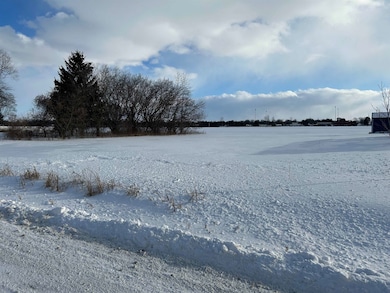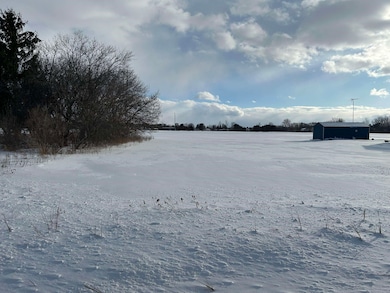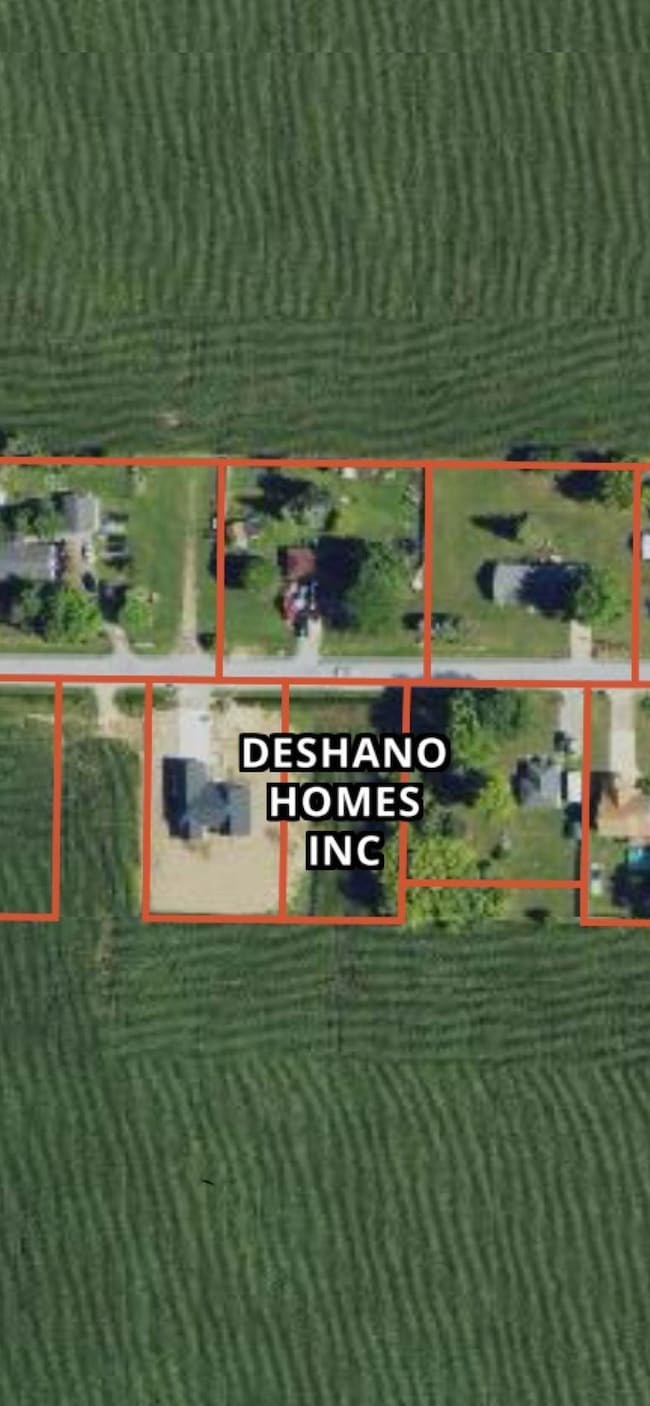0 W North Union Rd Unit 50166876 Auburn, MI 48611
Estimated payment $2,006/month
Highlights
- Ranch Style House
- Forced Air Heating System
- Carpet
- 2 Car Attached Garage
About This Home
Can’t find the perfect home? Have you considered building a new home that showcases your unique style and tastes? Picture yourself in a brand new, quality-built DeShano home created in conjunction with your creative input and style. This quiet country setting is between Garfield and Nine Mile Roads on the south side of W North Union Road in Auburn. DeShano Homes Builders is awaiting the perfect partner who is anxious to begin this new 1500 sq ft home project with them. The plan includes an open kitchen-dining-great room, three bedrooms, two bathrooms, main-floor laundry, and a two-car garage. Take the next step to create your home - Call Steve Schoenherr (989)948-7408
Listing Agent
Ayre/Rhinehart Bay REALTORS License #BCRA-6501456778 Listed on: 02/19/2025
Home Details
Home Type
- Single Family
Est. Annual Taxes
Year Built
- Built in 2025
Lot Details
- 0.46 Acre Lot
- Lot Dimensions are 100' x 200'
Parking
- 2 Car Attached Garage
Home Design
- Ranch Style House
- Vinyl Siding
Interior Spaces
- 1,498 Sq Ft Home
- Crawl Space
Flooring
- Carpet
- Laminate
Bedrooms and Bathrooms
- 3 Bedrooms
- 2 Full Bathrooms
Schools
- Auburn Elementary School
- Bay City Western Intermediate
- Bay City Western High School
Utilities
- Forced Air Heating System
- Heating System Uses Natural Gas
Listing and Financial Details
- Assessor Parcel Number 140-023-100-130-04
Map
Home Values in the Area
Average Home Value in this Area
Property History
| Date | Event | Price | List to Sale | Price per Sq Ft |
|---|---|---|---|---|
| 09/03/2025 09/03/25 | For Sale | $379,900 | 0.0% | $254 / Sq Ft |
| 08/29/2025 08/29/25 | Off Market | $379,900 | -- | -- |
| 02/19/2025 02/19/25 | For Sale | $379,900 | -- | $254 / Sq Ft |
Source: Bay County Realtor® Association MLS
MLS Number: 50166876
- 221 Sycamore Ln
- 4648 Meadow Ct
- 4760 Putt Ln
- 1365 W North Union Rd
- 544 W North Union Rd
- 0 Price St
- 319 Price St
- 423 Sunshine Ct
- 0 Court St
- 0 S Auburn Rd
- 1598 Fisherville Ct
- 1587 Fisherville Ct
- 4855 Wheat Ridge Ct
- 1598 Dawn Marie Ct
- 4649 Stephanie Ct
- 267 W Midland Rd
- 230 W Midland Rd
- 3509 Garfield Rd
- 5501 Garfield Rd
- 1954 W Midland Rd
- 4949 Garfield Rd
- 705 E Midland St
- 5524 S 9 Mile Rd
- 2311 James Rd
- 2752 W North Union Rd Unit 62
- 2798 W North Union Rd
- 4605 E Patrick Rd Unit 4605 E Patrick
- 4413 E Patrick Rd
- 2407 8 Mile Rd Unit 19
- 2467 8 Mile Rd Unit 5
- 1601 Jay St
- 1312 Illinois Dr
- 2398 Pajot Rd Unit 49
- 2391 8 Mile Rd Unit 24
- 400 Alpine Way
- 3860 Todd St
- 2397 8 Mile Rd Unit 22
- 1417 Springfield Rd
- 321 Willow St
- 837 Waldo Ave
