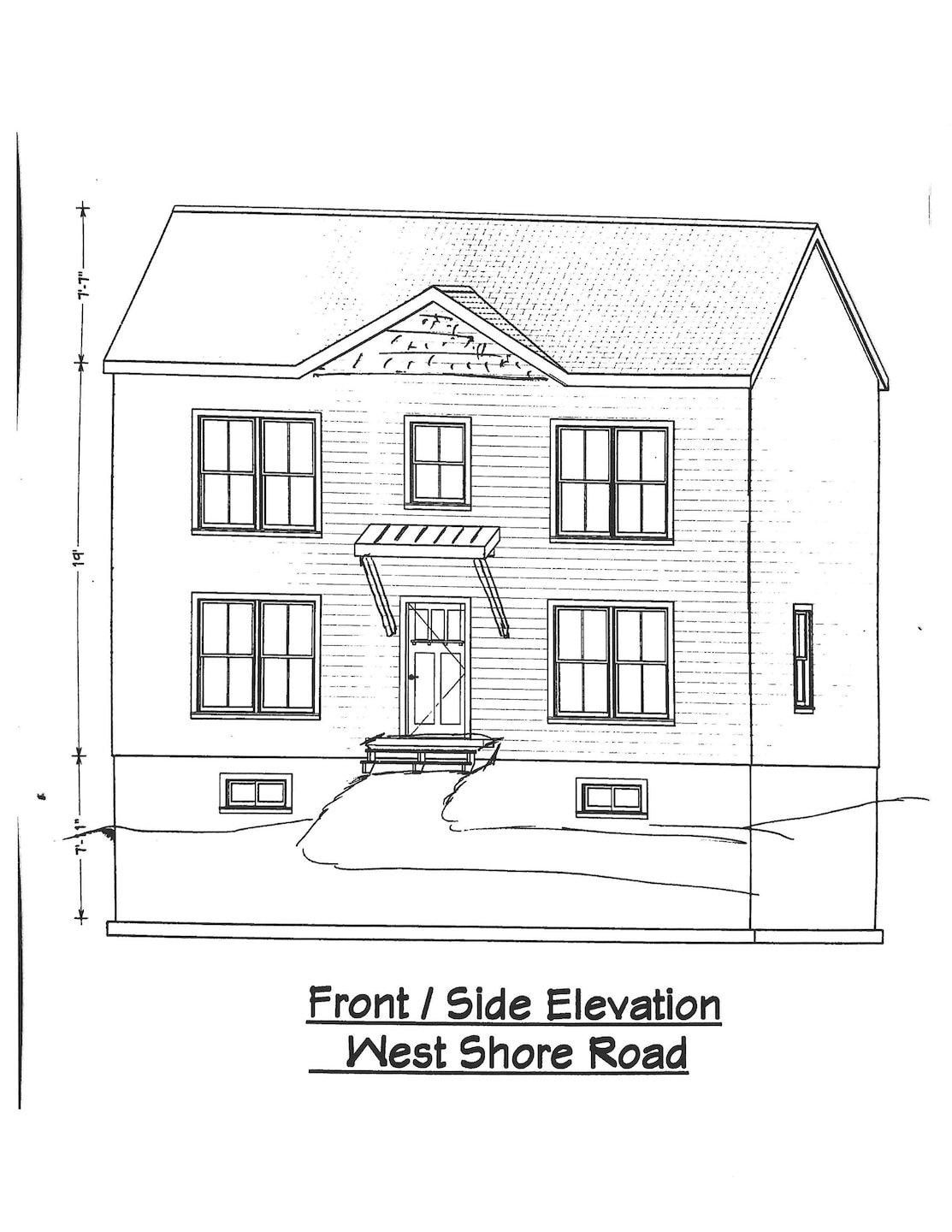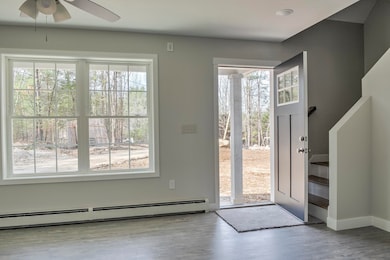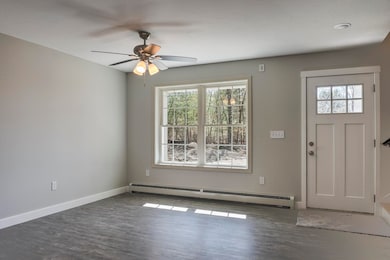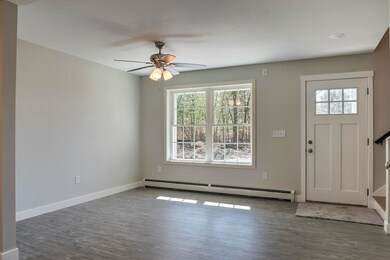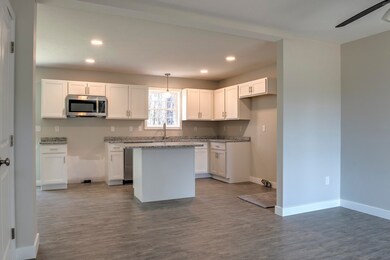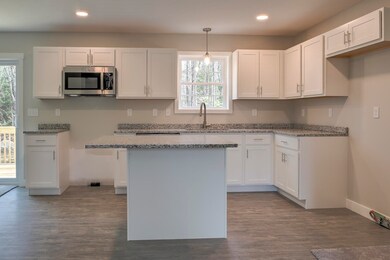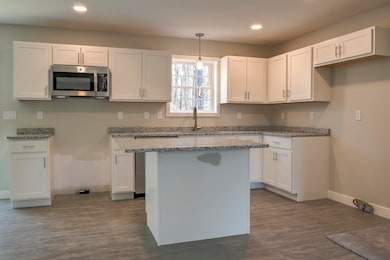
0 W Shore Rd Swanzey, NH 03446
Estimated payment $3,021/month
Highlights
- Beach Access
- Deck
- Walk-In Pantry
- Colonial Architecture
- Lake, Pond or Stream
- Porch
About This Home
On West Shore Rd., Swanzey is where you'll find this NEW Colonial. Open Concept, with 3 bedrooms, and 3 baths. This NEW home is across the street from Swanzey Lake, and has deeded shared access to the Lake, with a dock, just a short walk away. Swanzey Lake is 108 acres, 3 miles of shoreline and as deep as 50 feet with 26 feet average. Close by is Honey Hill, Tipping Rock, Talbot Hill, and Mt. Caesar for an easy climb. Pilgrim Pines is on the North end of the Lake, a lovely retreat. The Potash Bowl in Swanzey Center, is an outdoor theatre with summer concerts to enjoy. Whitcomb Hall is great for large family gatherings, located in West Swanzey. 3 golf courses are within 20 mins., skiing areas within an hour. You can hike, bike, skate, fish, sail, cross country ski, right out your front door. Come to Swanzey, you'll be glad you did! Oh yes, and Swanzey has 4 covered bridges! A 2 car attached garage is $40,000. extra.The Photos are facsimiles.
Home Details
Home Type
- Single Family
Lot Details
- 0.77 Acre Lot
- Sloped Lot
- Property is zoned Rural
Parking
- Gravel Driveway
Home Design
- Home in Pre-Construction
- Colonial Architecture
- Concrete Foundation
- Wood Frame Construction
- Architectural Shingle Roof
- Vinyl Siding
Interior Spaces
- Property has 2 Levels
- Ceiling Fan
- Living Room
- Dining Room
- Fire and Smoke Detector
Kitchen
- Walk-In Pantry
- Range Hood
- Microwave
- Dishwasher
- Kitchen Island
Flooring
- Carpet
- Vinyl Plank
Bedrooms and Bathrooms
- 3 Bedrooms
- Walk-In Closet
Laundry
- Laundry Room
- Laundry on upper level
Basement
- Basement Fills Entire Space Under The House
- Interior Basement Entry
Outdoor Features
- Beach Access
- Access To Lake
- Shared Private Water Access
- Water Access Across The Street
- Lake, Pond or Stream
- Deck
- Porch
Schools
- Mount Caesar Elementary School
- Monadnock Regional Jr. High Middle School
- Monadnock Regional High Sch
Utilities
- Baseboard Heating
- Hot Water Heating System
- Propane
- Drilled Well
- Septic Tank
- High Speed Internet
Listing and Financial Details
- Tax Lot 12,13
- Assessor Parcel Number 61
Map
Home Values in the Area
Average Home Value in this Area
Property History
| Date | Event | Price | Change | Sq Ft Price |
|---|---|---|---|---|
| 05/21/2025 05/21/25 | Price Changed | $479,000 | -3.6% | $312 / Sq Ft |
| 05/20/2025 05/20/25 | For Sale | $497,000 | -- | $324 / Sq Ft |
Similar Homes in Swanzey, NH
Source: PrimeMLS
MLS Number: 5041889
- 16 E Shore Rd
- 267 Swanzey Lake Rd
- 255 Swanzey Lake Rd
- 82 Summer St
- 0 Winch Hill Rd Unit 5022598
- 12 Winch Hill Rd
- 45 South Rd
- 669 Old Homestead Hwy
- 143 Warmac Rd
- 13 Eastview Rd
- 60 Partridgeberry Ln
- 62 Diana Dr
- 11-13 Kempton Rd
- 196 South Rd
- 25 Centerview Dr
- 37 Eaton Rd
- 35 Centerview Dr
- 16 Webber Hill Rd
- 243 Whitcomb Rd
- 626 W Swanzey Rd
