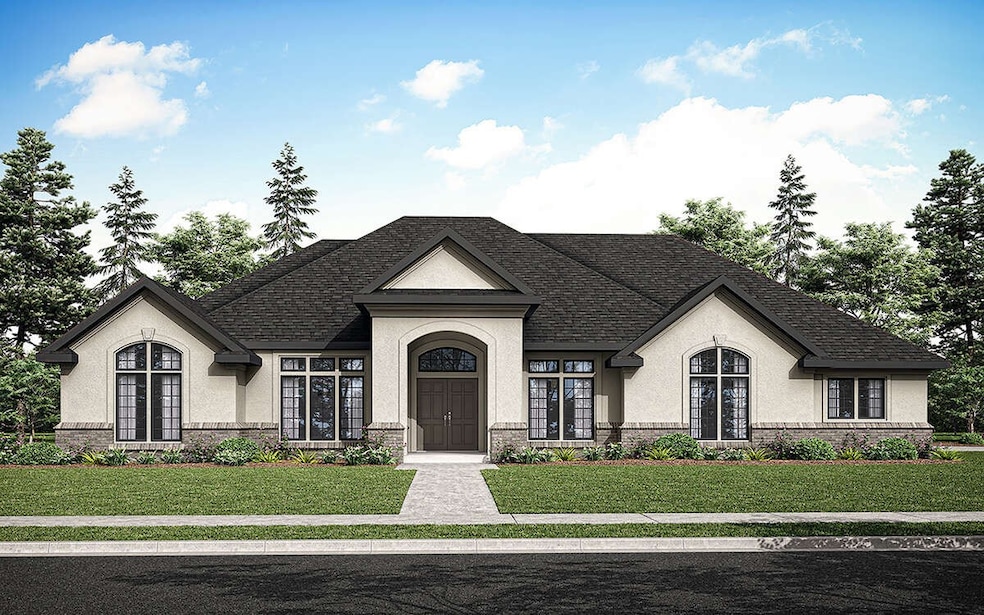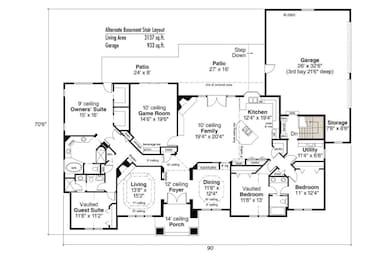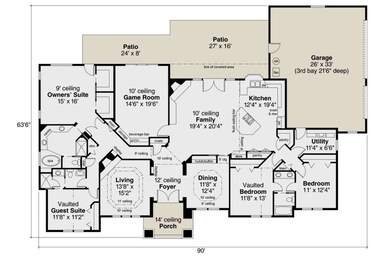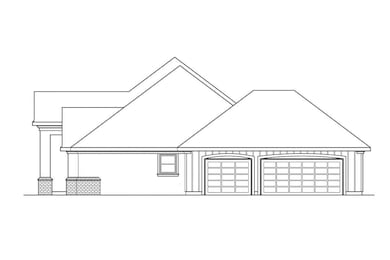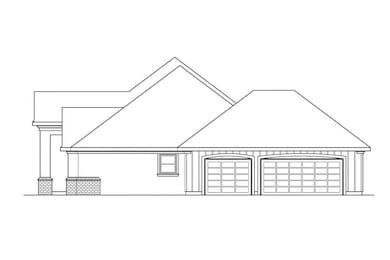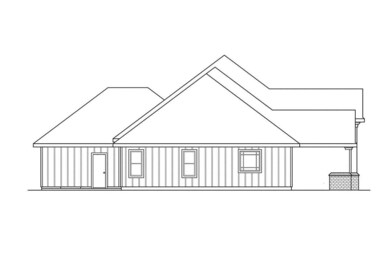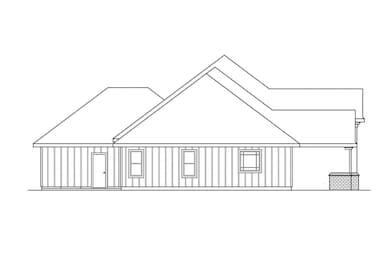
0 Waterview Dr Unit RTC2770908 Fairfld Glde, TN 38555
Estimated payment $8,374/month
Highlights
- Lake Front
- No HOA
- Cooling Available
- Dock Permitted
- 3 Car Attached Garage
- Tile Flooring
About This Home
Discover the epitome of lakefront luxury with this *To Be Built* custom-designed dream home, 4-bedroom, 3-bath dream home located on Holiday Avenue. Spanning a generous 3,032 sq. ft. of heated living space, this one-story gem boasts a stunning open-concept layout with 10-foot ceilings, ensuring elegance and functionality at every turn. The exterior showcases expert craftsmanship with 2x6 wood framing, and optional upgrades include a slab or basement foundation to suit your preferences. Enjoy the convenience of a spacious 3-car garage (849 sq. ft.) and the breathtaking views from your 90-ft wide, lakefront haven. Designed with flexibility and attention to detail, this home includes an artist's rendering, elevations, floor plans, electrical schematics, and much more, providing a comprehensive blueprint for your perfect retreat. Don’t miss the chance to create your own personalized sanctuary in this exquisite lakefront location! The price is subject to change based on material cost inflation and/or the options selected by the buyer. Completion date: July 2025.Contractor to build a stairway to access the water.Possible Seller Financing.
Listing Agent
Keller Williams Realty Mt. Juliet Brokerage Phone: 6157888150 License #233212

Home Details
Home Type
- Single Family
Est. Annual Taxes
- $696
Year Built
- Built in 2025
Lot Details
- 0.8 Acre Lot
- Lake Front
- Level Lot
Parking
- 3 Car Attached Garage
Home Design
- Brick Exterior Construction
Interior Spaces
- 3,032 Sq Ft Home
- Property has 1 Level
- Tile Flooring
- Crawl Space
Bedrooms and Bathrooms
- 4 Main Level Bedrooms
Outdoor Features
- Dock Permitted
Schools
- Glenn Martin Elementary
- Cumberland County High School
Utilities
- Cooling Available
- No Heating
Community Details
- No Home Owners Association
- Holiday Hills Subdivision
Listing and Financial Details
- Assessor Parcel Number 099K A 00600 000
Map
Home Values in the Area
Average Home Value in this Area
Property History
| Date | Event | Price | Change | Sq Ft Price |
|---|---|---|---|---|
| 12/19/2024 12/19/24 | For Sale | $1,500,000 | -- | $495 / Sq Ft |
Similar Homes in the area
Source: Realtracs
MLS Number: 2770908
- 0 Waterview Dr Unit 1285558
- 0 Waterview Dr Unit RTC2770908
- 0 Waterview Dr Unit 1255491
- 1535 Sparta Hwy
- 88 acres Sparta Hwy
- 0 Sparta Hwy
- 76 Our Way Dr
- 78 Our Way Loop
- 1177 Sparta Hwy
- Lot#2 Tennessee Ave
- 36 White Oak Cir
- 27 Hickory Hollow Cir
- 49 Hickory Hollow Cir
- 2023 Sparta Hwy
- 0 Holiday Dr Unit 1285772
- 0 Holiday Dr Unit RTC2771912
- 30 Cardinal Loop
- 277 Hawthorn Loop
- 275 Hawthorn Loop
- 203 Hawthorn Loop
