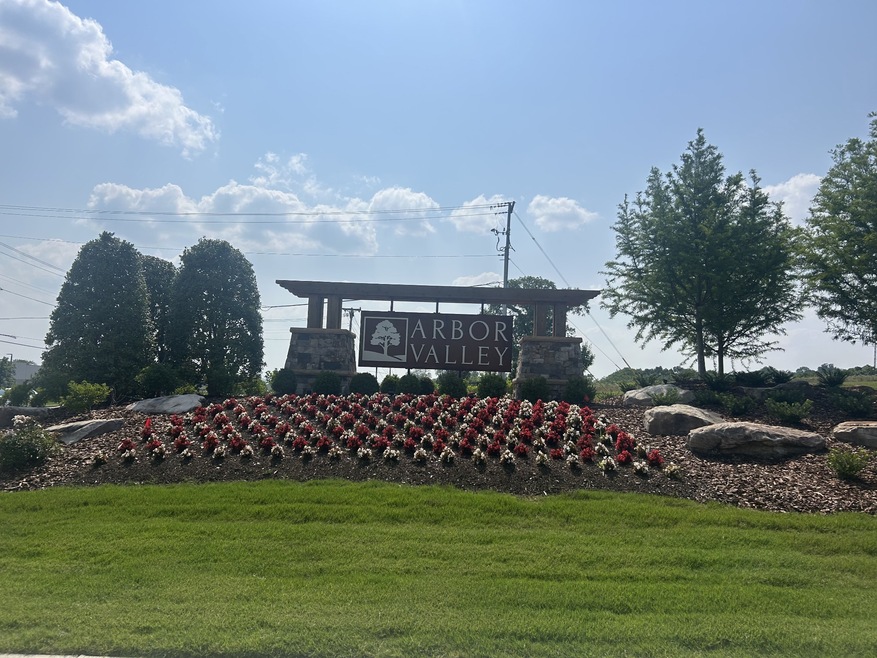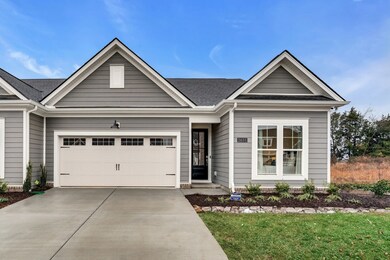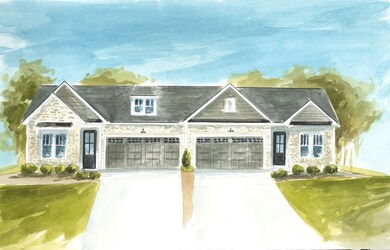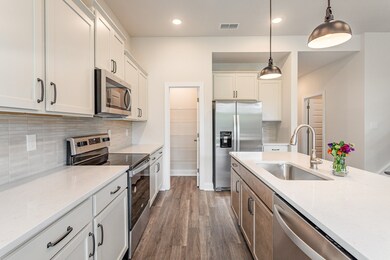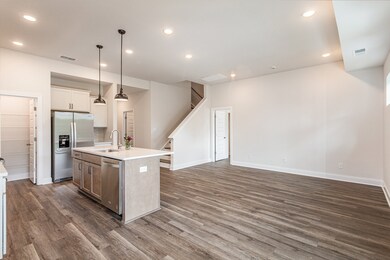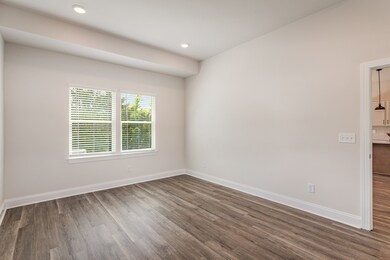
0 Waymeet Dr Unit RTC2888358 Spring Hill, TN 37174
Estimated payment $3,118/month
Highlights
- Clubhouse
- End Unit
- 2 Car Attached Garage
- Traditional Architecture
- Community Pool
- Walk-In Closet
About This Home
The Cambridge – A Luxury Townhome That Lives Like a Single-Family Home in Arbor Valley, Spring Hill Experience the perfect blend of luxury, space, and low-maintenance living with the newly introduced Cambridge floorplan by Patterson Company—designed for comfort, style, and everyday ease. This elegant end-unit townhome lives large with the feel and function of a single-family home. The smart, one-level design features up to three generously sized bedrooms on the main floor, a light-filled great room, a dedicated dining room, and a flexible den area ideal for working from home or relaxing in style. The open-concept layout is filled with natural light and elevated by high-quality finishes and thoughtful details throughout. Step outside to a rear patio of optional covered patio overlooking peaceful common space—perfect for morning coffee or evening conversations. Need more space to relax or entertain? Ask about the brand-new optional sunroom upgrade—a must-see feature that takes this home to the next level! With a two-car garage, enhanced privacy as an end unit, and a reputation for exceptional craftsmanship, the Cambridge offers unmatched value in one of Spring Hill’s most exciting new communities. Don’t miss this opportunity to own a luxury townhome that truly feels Like home—schedule your private tour today and ask about exclusive builder and lender incentives!
Listing Agent
Parks Compass Brokerage Phone: 6159744261 License # 346379 Listed on: 05/23/2025

Townhouse Details
Home Type
- Townhome
Est. Annual Taxes
- $3,015
Year Built
- Built in 2025
Lot Details
- End Unit
HOA Fees
- $239 Monthly HOA Fees
Parking
- 2 Car Attached Garage
- Driveway
Home Design
- Traditional Architecture
- Brick Exterior Construction
- Shingle Roof
Interior Spaces
- 2,009 Sq Ft Home
- Property has 2 Levels
- Interior Storage Closet
- Crawl Space
- Smart Thermostat
Kitchen
- Microwave
- Dishwasher
- Disposal
Flooring
- Carpet
- Tile
Bedrooms and Bathrooms
- 3 Bedrooms | 2 Main Level Bedrooms
- Walk-In Closet
- 3 Full Bathrooms
Schools
- Spring Hill Elementary School
- Spring Hill Middle School
- Spring Hill High School
Utilities
- Cooling Available
- Central Heating
- Underground Utilities
Listing and Financial Details
- Tax Lot ARBTBD
Community Details
Overview
- $250 One-Time Secondary Association Fee
- Association fees include exterior maintenance, ground maintenance, insurance, recreation facilities
- Arbor Valley Subdivision
Recreation
- Community Pool
- Trails
Additional Features
- Clubhouse
- Fire and Smoke Detector
Map
Home Values in the Area
Average Home Value in this Area
Property History
| Date | Event | Price | Change | Sq Ft Price |
|---|---|---|---|---|
| 05/23/2025 05/23/25 | For Sale | $469,990 | -- | $234 / Sq Ft |
Similar Homes in Spring Hill, TN
Source: Realtracs
MLS Number: 2888358
- 6415 Waymeet Dr
- 6421 Waymeet Dr
- 6425 Waymeet Dr
- 0 Waymeet Dr Unit RTC2819454
- 8602 Overhill Ct
- 8604 Overhill Ct
- 8600 Overhill Ct
- 8606 Overhill Ct
- 8603 Overhill Ct
- 8605 Overhill Ct
- 8607 Overhill Ct
- 3161 Arbor Valley Rd
- 8609 Overhill Ct
- 3163 Arbor Valley Rd
- 3165 Arbor Valley Rd
- 8611 Overhill Ct
- 3167 Arbor Valley Rd
- 3151 Arbor Valley Rd
- 5327 Woodhall Ln Unit H-8
- 8608 Arbor Valley Rd
