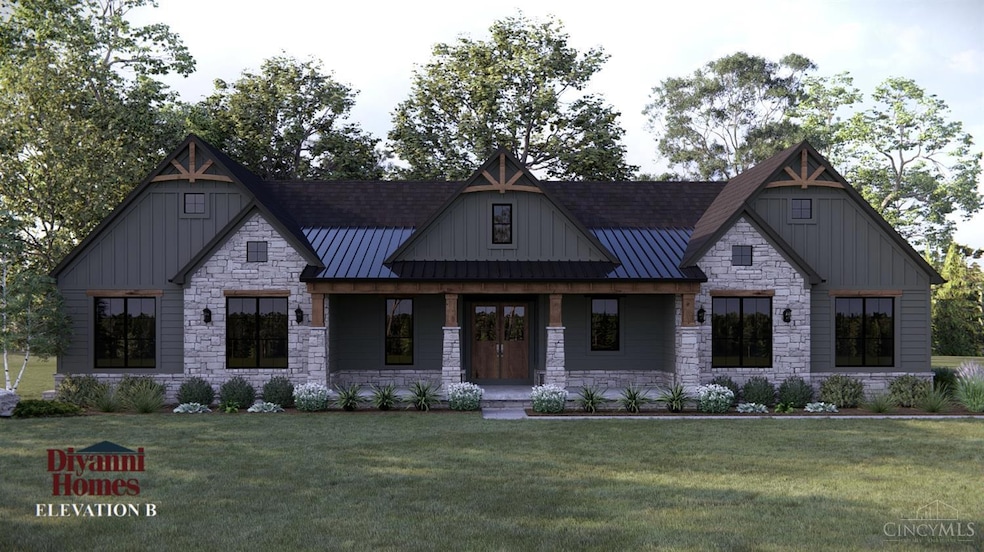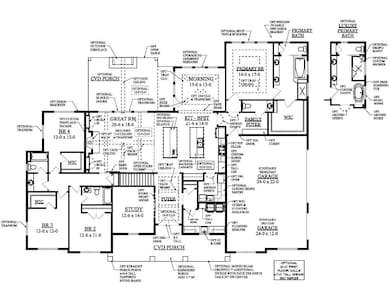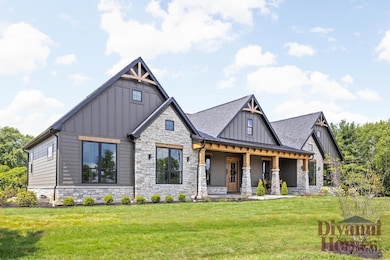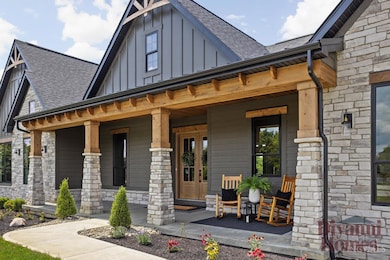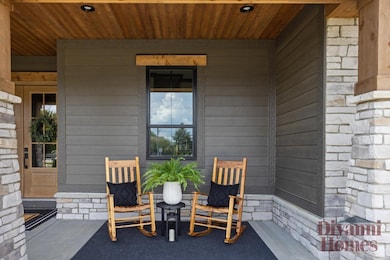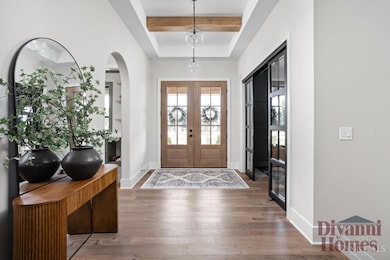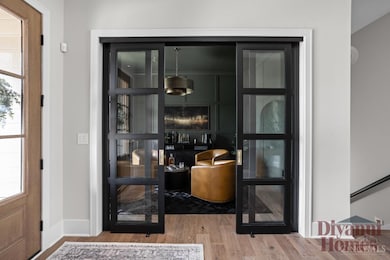0 Wilmington Rd Unit 1856179 Oregonia, OH 45054
Washington Township NeighborhoodEstimated payment $8,066/month
Highlights
- New Construction
- 5.5 Acre Lot
- Marble Flooring
- Gourmet Kitchen
- Ranch Style House
- No HOA
About This Home
Welcome to The Vineyard by Diyanni Homes a custom home designed with you in mind. This floor plan offers 4 bedrooms, 3.5 baths, and nearly 3,200 square feet of living space that you can truly make your own. The layout features an open great room, a chef's kitchen with a huge island, and plenty of windows that let in an ample amount of natural light. The primary suite is a true retreat with a tray ceiling, spa-like bath, and walk-in closet. You'll also find flexible spaces like a home office, morning room, and the option to finish the lower level for even more room. Outdoor living is easy with the covered porch and optional stone fireplaceperfect for relaxing or entertaining year-round. With more than 40 years of experience, Diyanni Homes is a trusted builder focused on quality that lasts. Personalize this planor create your ownand build the home that fits you best.
Home Details
Home Type
- Single Family
Est. Annual Taxes
- $1,442
Lot Details
- 5.5 Acre Lot
Parking
- 3 Car Attached Garage
- Driveway
- Off-Street Parking
Home Design
- New Construction
- Ranch Style House
- Poured Concrete
- Shingle Roof
- Stone
Interior Spaces
- Gas Fireplace
- Double Pane Windows
- Vinyl Clad Windows
- Marble Flooring
- Finished Basement
- Basement Fills Entire Space Under The House
Kitchen
- Gourmet Kitchen
- Kitchen Island
- Solid Wood Cabinet
Bedrooms and Bathrooms
- 4 Bedrooms
- Walk-In Closet
- Dressing Area
- Dual Vanity Sinks in Primary Bathroom
- Bathtub
- Built-In Shower Bench
Utilities
- Central Air
- Dual Heating Fuel
- Propane
- Electric Water Heater
- Septic Tank
Community Details
- No Home Owners Association
- Built by Diyanni Homes
Map
Home Values in the Area
Average Home Value in this Area
Property History
| Date | Event | Price | List to Sale | Price per Sq Ft |
|---|---|---|---|---|
| 09/26/2025 09/26/25 | For Sale | $1,504,500 | -- | -- |
Source: MLS of Greater Cincinnati (CincyMLS)
MLS Number: 1856179
- 0 Wilmington Rd Unit 1856534
- 9255 Arrowcreek Dr
- 9029 Arrowcreek Dr
- 8784 Wilmington Rd
- Lot B Blazing Trail
- Lot C Blazing Trail
- 600 Ward Koebel Rd
- 600 Ward-Koebel Rd
- 0 St Rt 350 Unit 1824169
- 9115 Ohio 350
- 732 Settlemyre Rd
- 10370 Old Ccc Rd
- 1015 Settlemyre Rd
- 6500 Olive Branch Rd
- 1167 Hiatt Rd
- 304 High St
- 0 Gum Grove Rd Unit 941687
- 0 Gum Grove Rd Unit 1852123
- 104 Linton Ave
- 6487 Flint Trail
- 367 S Beechgrove Rd
- 5084 Knollwood Dr
- 160 N 4th St
- 5678 Julia Kate Dr
- 1606 Founders Landing
- 5700 Anne Marie Dr
- 4731 Jacob Andrew Ct
- 1110 E Main St
- 1030 Hunters Run Dr
- 807 Tamarack Ct
- 509 Lake Front Dr
- 516 E Warren St
- 911 Balsam Wood Ln
- 1186 Turfway Ct
- 463 Columbus Ave
- 141 Orchard View Ln Unit 1
- 445 E Silver St
- 368 Locust Forge Ln
- 324 E Center St
- 905 Garden View Cir
