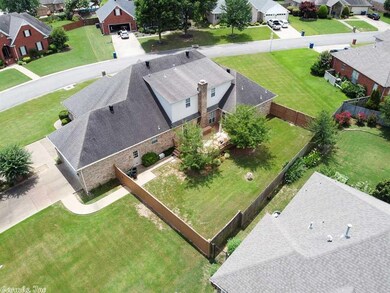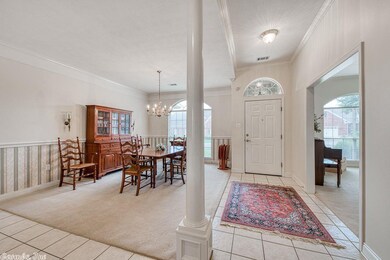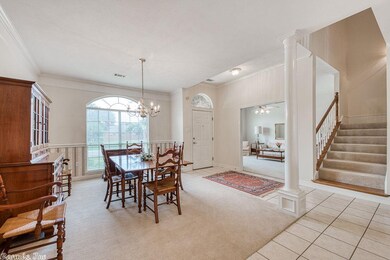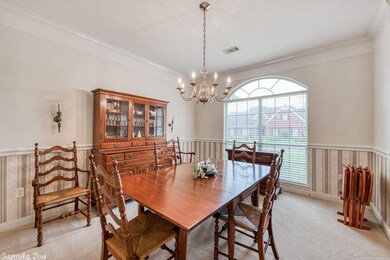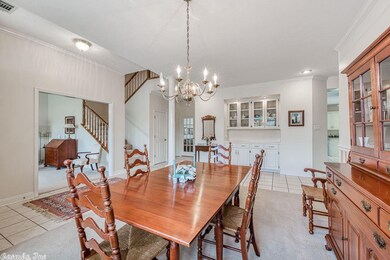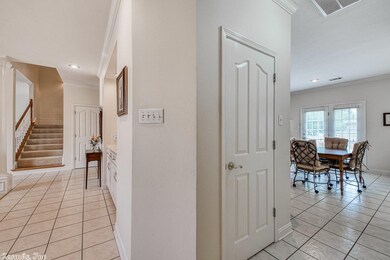
0 Windcrest Dr Conway, AR 72034
Downtown Conway NeighborhoodHighlights
- Traditional Architecture
- Main Floor Primary Bedroom
- Home Office
- Jim Stone Elementary School Rated A-
- Bonus Room
- Double Oven
About This Home
As of October 2020Immaculate home on huge corner lot in Windcrest Subd. 4bd/3.5ba home features an office, family room, kitchen with double ovens, large MB, master bath with a sitting area that you can access the deck from, & a guest room all on the main floor. Upstairs 2 BR's with Jack-n-Jill baths, and the bonus room is upstairs. Just minutes from shopping, golf, banking, & restaurants. *See Remarks
Home Details
Home Type
- Single Family
Est. Annual Taxes
- $2,339
Year Built
- Built in 1993
Lot Details
- 0.43 Acre Lot
- Level Lot
- Sprinkler System
Parking
- 4 Car Garage
Home Design
- Traditional Architecture
- Brick Exterior Construction
- Slab Foundation
- Architectural Shingle Roof
Interior Spaces
- 3,650 Sq Ft Home
- 2-Story Property
- Built-in Bookshelves
- Ceiling Fan
- Gas Log Fireplace
- Combination Kitchen and Dining Room
- Home Office
- Bonus Room
- Washer Hookup
Kitchen
- Double Oven
- Electric Range
- Microwave
- Dishwasher
- Trash Compactor
- Disposal
Flooring
- Carpet
- Laminate
- Tile
Bedrooms and Bathrooms
- 4 Bedrooms
- Primary Bedroom on Main
Home Security
- Home Security System
- Fire and Smoke Detector
Utilities
- Central Heating and Cooling System
- Gas Water Heater
- Cable TV Available
Similar Homes in Conway, AR
Home Values in the Area
Average Home Value in this Area
Property History
| Date | Event | Price | Change | Sq Ft Price |
|---|---|---|---|---|
| 10/14/2020 10/14/20 | Sold | $370,000 | -2.1% | $101 / Sq Ft |
| 10/03/2020 10/03/20 | Pending | -- | -- | -- |
| 08/08/2020 08/08/20 | Price Changed | $378,000 | -5.3% | $104 / Sq Ft |
| 07/13/2020 07/13/20 | For Sale | $399,000 | +20.9% | $109 / Sq Ft |
| 02/27/2017 02/27/17 | Sold | $329,900 | 0.0% | $98 / Sq Ft |
| 02/05/2017 02/05/17 | For Sale | $329,900 | -- | $98 / Sq Ft |
Tax History Compared to Growth
Agents Affiliated with this Home
-
Velda Lueders

Seller's Agent in 2020
Velda Lueders
CBRPM Conway
(501) 730-2857
51 in this area
266 Total Sales
-
Kara Bloomfield
K
Buyer's Agent in 2020
Kara Bloomfield
501 Professionals Realty & Investments
6 in this area
37 Total Sales
-
Elizabeth Parsley-Tucker

Seller's Agent in 2017
Elizabeth Parsley-Tucker
RE/MAX
(501) 730-4851
57 in this area
251 Total Sales
-
Coy Stewart

Buyer's Agent in 2017
Coy Stewart
Moore and Company Realtors - Conway
(501) 339-7957
15 in this area
106 Total Sales
Map
Source: Cooperative Arkansas REALTORS® MLS
MLS Number: 20021569
- 00 College Ave
- 3955 College Ave
- 3100 Robert Ott Cir
- 3188 Schichtl Dr
- 845 Chapel Hill Dr
- 902 Heather Cir
- 907 Heather Cir
- 1045 Country Club Rd
- 283 Pickwicket Dr
- 1130 Applewood Dr
- 9 White Oak Dr
- 13 Shady Valley Dr
- 2812 Bruce St
- 5 Terra Cove
- 44 Shady Valley Dr
- 2608 College Ave
- 1145 Salem Rd
- 2585 Adamsbrooke Dr
- 18 Riviera Dr
- 3755 Prince St

