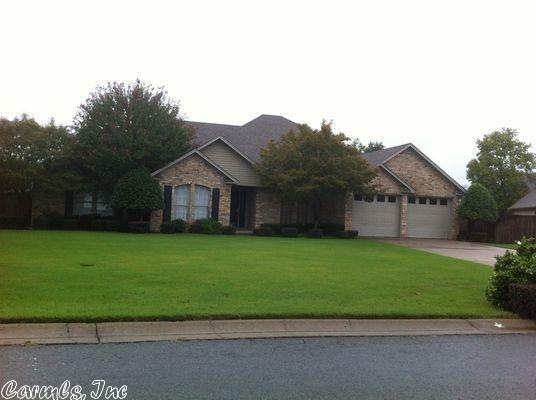
0 Windcrest Dr Conway, AR 72034
Downtown Conway Neighborhood
4
Beds
3.5
Baths
3,350
Sq Ft
0.33
Acres
Highlights
- Traditional Architecture
- Wood Flooring
- Separate Formal Living Room
- Jim Stone Elementary School Rated A-
- Whirlpool Bathtub
- Sun or Florida Room
About This Home
As of October 2020GREAT HOUSE IN A GREAT LOCATION.
Home Details
Home Type
- Single Family
Est. Annual Taxes
- $2,361
Year Built
- Built in 1997
Lot Details
- 0.33 Acre Lot
- Wood Fence
- Level Lot
HOA Fees
- $13 Monthly HOA Fees
Home Design
- Traditional Architecture
- Brick Exterior Construction
- Slab Foundation
- Composition Roof
Interior Spaces
- 3,350 Sq Ft Home
- 1-Story Property
- Ceiling Fan
- Fireplace With Gas Starter
- Insulated Windows
- Window Treatments
- Insulated Doors
- Separate Formal Living Room
- Formal Dining Room
- Sun or Florida Room
- Fire and Smoke Detector
Kitchen
- Eat-In Kitchen
- Electric Range
- Stove
- Microwave
- Dishwasher
- Disposal
Flooring
- Wood
- Carpet
- Tile
Bedrooms and Bathrooms
- 4 Bedrooms
- Walk-In Closet
- Whirlpool Bathtub
- Walk-in Shower
Laundry
- Laundry Room
- Washer and Gas Dryer Hookup
Parking
- 2 Car Garage
- Automatic Garage Door Opener
Outdoor Features
- Patio
- Porch
Utilities
- Central Heating and Cooling System
- Underground Utilities
- Co-Op Electric
- Gas Water Heater
Community Details
- On-Site Maintenance
Map
Create a Home Valuation Report for This Property
The Home Valuation Report is an in-depth analysis detailing your home's value as well as a comparison with similar homes in the area
Similar Homes in Conway, AR
Home Values in the Area
Average Home Value in this Area
Property History
| Date | Event | Price | Change | Sq Ft Price |
|---|---|---|---|---|
| 10/14/2020 10/14/20 | Sold | $370,000 | -2.1% | $101 / Sq Ft |
| 10/03/2020 10/03/20 | Pending | -- | -- | -- |
| 08/08/2020 08/08/20 | Price Changed | $378,000 | -5.3% | $104 / Sq Ft |
| 07/13/2020 07/13/20 | For Sale | $399,000 | +20.9% | $109 / Sq Ft |
| 02/27/2017 02/27/17 | Sold | $329,900 | 0.0% | $98 / Sq Ft |
| 02/05/2017 02/05/17 | For Sale | $329,900 | -- | $98 / Sq Ft |
Source: Cooperative Arkansas REALTORS® MLS
Source: Cooperative Arkansas REALTORS® MLS
MLS Number: 17005824
Nearby Homes
- 00 College Ave
- 3955 College Ave
- 3100 Robert Ott Cir
- 3188 Schichtl Dr
- 845 Chapel Hill Dr
- 902 Heather Cir
- 907 Heather Cir
- 1045 Country Club Rd
- 283 Pickwicket Dr
- 1130 Applewood Dr
- 9 White Oak Dr
- 13 Shady Valley Dr
- 2812 Bruce St
- 5 Terra Cove
- 44 Shady Valley Dr
- 2608 College Ave
- 1145 Salem Rd
- 2585 Adamsbrooke Dr
- 3440 Sylvia Springs Dr
- 18 Riviera Dr
