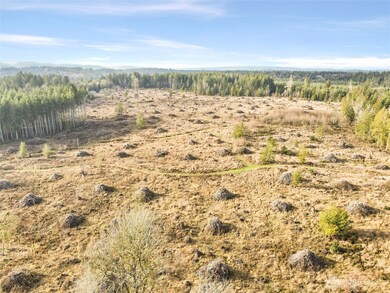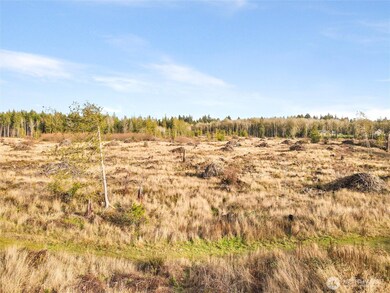
$550,000
- Land
- 39.99 Acres
- $13,753 per Acre
- 0 XX Gravelly Beach Loop NW
- Olympia, WA
Beautiful 40-acre parcel just off Steamboat Island Road! Current zoning is RRR 1/5, this property offers multiple building sites and great potential. A Wetland Reconnaissance has been completed by Land Services Northwest. Whether you’re seeking a private setting for your dream home or considering a large lot subdivision, this land is worth a look. The property includes both timber and open
Jim Bennett RE/MAX Parkside Affiliates





