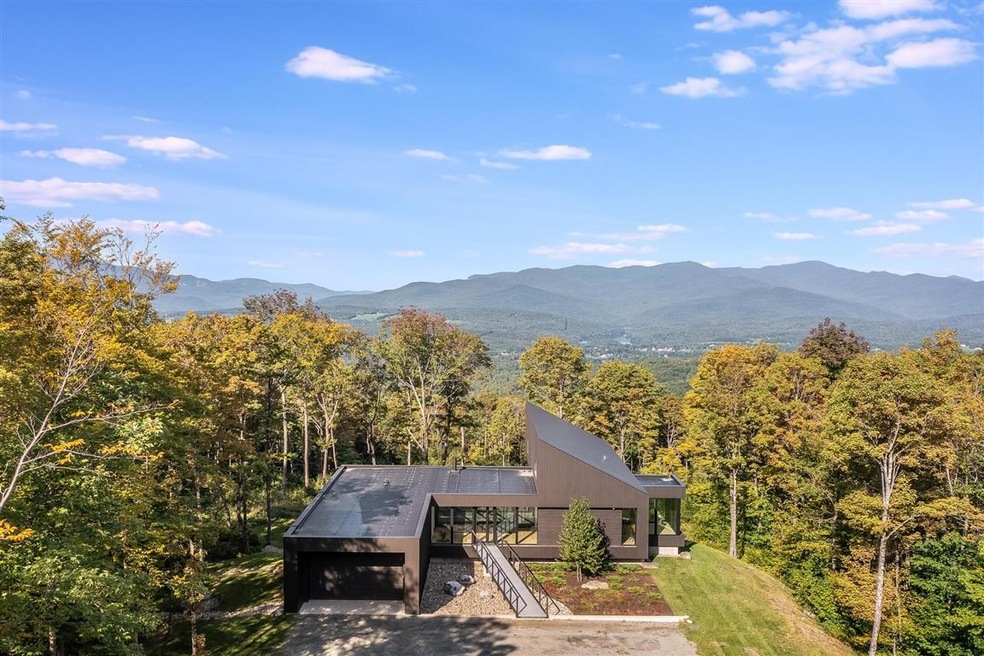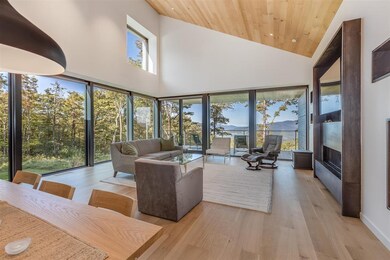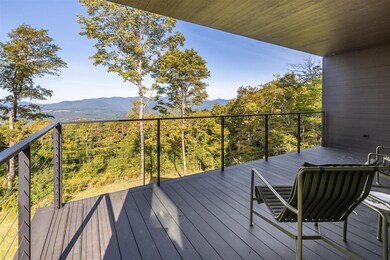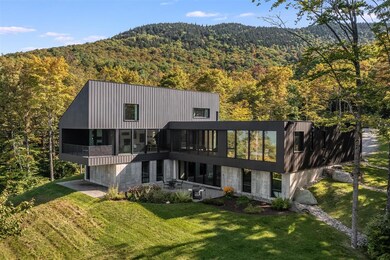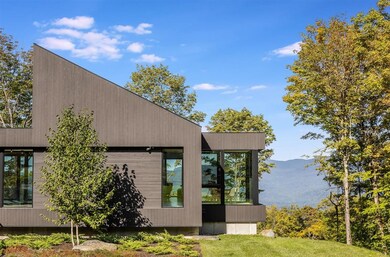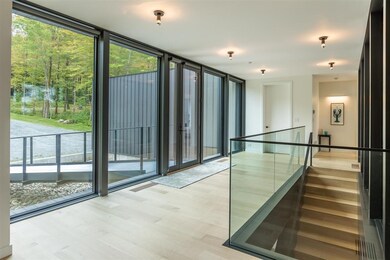
00 Bear Creek Ln Waterbury, VT 05677
Highlights
- Lake View
- 12.13 Acre Lot
- Contemporary Architecture
- Waitsfield Elementary School Rated A
- Deck
- Multiple Fireplaces
About This Home
As of December 2021Award-winning Vista House is one of Northern Vermont's most exceptional properties. Constructed in 2019 and designed by renown Birdseye Design, it is located atop a mountain on over 12 acres in Waterbury, Vermont. Vista House has an incomparable design quality that will captivate and intrigue. Inviting and comfortable, and designed to take advantage of the stunning 180-degree views of the Green Mountains and the Valley floor below, it successfully combines the elements of a sleek, sophisticated contemporary with a quintessential Vermont location. This year-round, 4-bedroom, 4 and ½ bath, 4,700+/- sf residence is custom crafted with an impeccable selection of materials such as gleaming white oak floors, Vermont marble and slate, and western red cedar siding. Open and dramatic living spaces with large expanses of glass and uninterrupted views encourages entertainment and leisure. The centrally located chef's kitchen is impeccablly designed and is open to the walk-in pantry and glassed-in breakfast area. Radiant heat is throughout both levels which includes a first floor master suite and walkout lower level where 3 ensuite bedrooms, a family room with kitchenette are located. High speed internet allows one to work from home.The land features a stream and nearby trails. The slopes of some of Vermont's best mountain resorts are just minutes away.
Last Agent to Sell the Property
LandVest, Inc-Burlington License #081.0003642 Listed on: 09/17/2021
Last Buyer's Agent
LandVest, Inc-Burlington License #081.0003642 Listed on: 09/17/2021
Home Details
Home Type
- Single Family
Est. Annual Taxes
- $21,984
Year Built
- Built in 2018
Lot Details
- 12.13 Acre Lot
- Landscaped
- Lot Sloped Up
- Wooded Lot
Parking
- 2 Car Direct Access Garage
- Automatic Garage Door Opener
- Stone Driveway
Property Views
- Lake
- Mountain
- Countryside Views
Home Design
- Contemporary Architecture
- Poured Concrete
- Wood Frame Construction
- Membrane Roofing
- Board and Batten Siding
- Wood Siding
- Clap Board Siding
- Cedar
Interior Spaces
- 2-Story Property
- Wet Bar
- Woodwork
- Cathedral Ceiling
- Skylights
- Multiple Fireplaces
- Gas Fireplace
- Double Pane Windows
- Low Emissivity Windows
- Combination Dining and Living Room
- Screened Porch
- Storage
- Home Security System
Kitchen
- Walk-In Pantry
- Gas Range
- Range Hood
- <<microwave>>
- Dishwasher
- Disposal
Flooring
- Wood
- Radiant Floor
- Concrete
- Slate Flooring
Bedrooms and Bathrooms
- 4 Bedrooms
- Soaking Tub
Laundry
- Dryer
- Washer
Finished Basement
- Heated Basement
- Walk-Out Basement
- Basement Fills Entire Space Under The House
- Interior and Exterior Basement Entry
- Laundry in Basement
- Natural lighting in basement
Accessible Home Design
- Stepless Entry
- Hard or Low Nap Flooring
- Ramped or Level from Garage
Eco-Friendly Details
- ENERGY STAR/CFL/LED Lights
- Whole House Exhaust Ventilation
Outdoor Features
- Stream or River on Lot
- Deck
- Patio
Utilities
- Humidifier
- Forced Air Heating System
- Heating System Uses Gas
- Underground Utilities
- 200+ Amp Service
- Propane
- Drilled Well
- Water Heater
- Septic Tank
- Leach Field
- High Speed Internet
- Internet Available
- Satellite Dish
Community Details
- Recreational Area
- Hiking Trails
Similar Home in Waterbury, VT
Home Values in the Area
Average Home Value in this Area
Property History
| Date | Event | Price | Change | Sq Ft Price |
|---|---|---|---|---|
| 05/17/2025 05/17/25 | For Sale | $899,000 | -68.4% | -- |
| 12/02/2021 12/02/21 | Sold | $2,841,500 | +13.9% | $599 / Sq Ft |
| 09/21/2021 09/21/21 | Pending | -- | -- | -- |
| 09/17/2021 09/17/21 | For Sale | $2,495,000 | -- | $526 / Sq Ft |
Tax History Compared to Growth
Agents Affiliated with this Home
-
Steve Lawrence

Seller's Agent in 2025
Steve Lawrence
KW Vermont-Stowe
(802) 595-5240
20 Total Sales
-
Wade Weathers

Seller's Agent in 2021
Wade Weathers
LandVest, Inc-Burlington
(802) 238-6362
2 in this area
74 Total Sales
-
Meg Kauffman

Seller Co-Listing Agent in 2021
Meg Kauffman
LandVest, Inc.
(802) 318-6034
9 in this area
125 Total Sales
Map
Source: PrimeMLS
MLS Number: 4883010
- 811 Bear Creek Ln
- 661 Ripley Rd Unit 2
- 107 Spruce Grove
- 1045 Ring Rd
- 54 Shaw Mansion Rd
- 171 Kneeland Flats Trailer Park
- 145 Valley View Rd
- 280 Kneeland Flats Trailer Park
- 650 Perry Lea Rd
- 581 Perry Lea Rd
- 64 Homestead Ln Unit 3A
- 0 Keltan Heights
- 00 Leland Farm Rd
- 203 E Wind Dr
- 198 E Wind Dr
- 3250 Waterbury-Stowe Rd
- 00 Guild Hill Rd
- 51 Vista Dr
- 13 Windlea Dr
- 4706 Waterbury-Stowe Rd Unit 1 & 2
