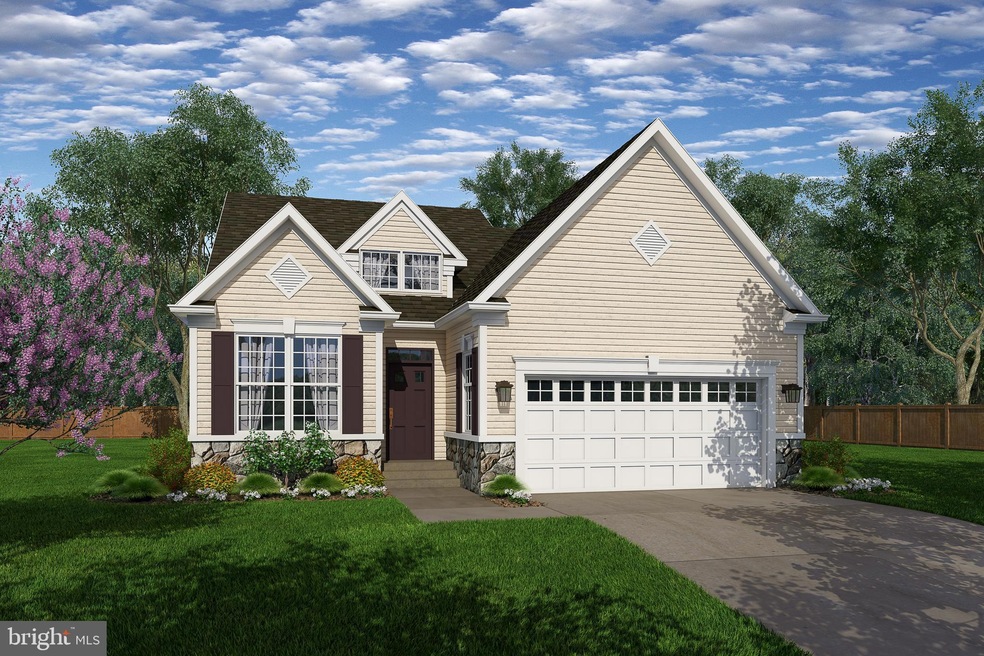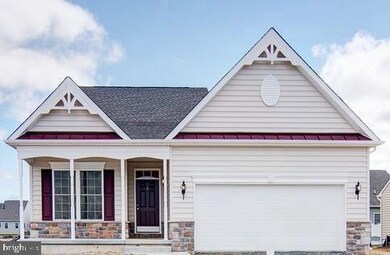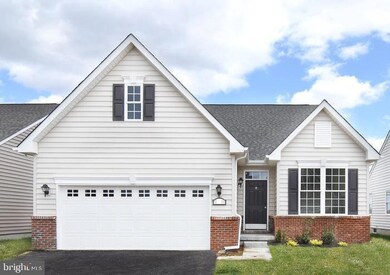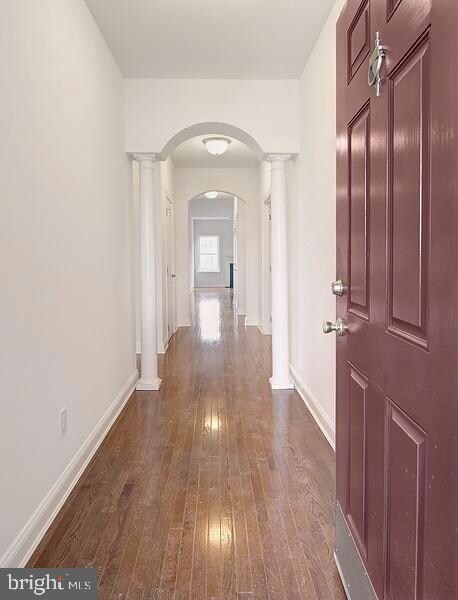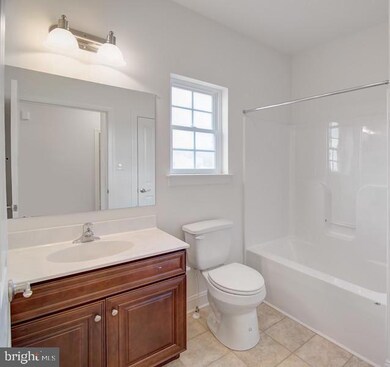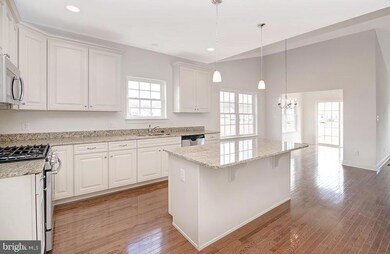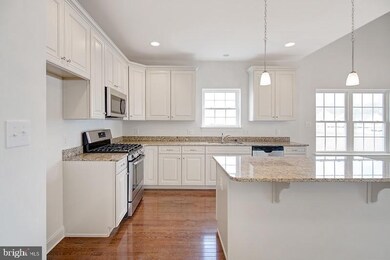00 Felix View Ct Unit BAYARD CLASSIC Smyrna, DE 19977
Estimated payment $2,306/month
Highlights
- New Construction
- Clubhouse
- Cathedral Ceiling
- Active Adult
- Rambler Architecture
- Wood Flooring
About This Home
The Bayard Classic - TO BE BUILT. One thing you'll notice immediately when you view the many floor
plans for the homes at the Village of Eastridge is the numerous ways you can create the home of your dreams. From expanded great rooms to extra bedrooms, sun rooms to sitting rooms, studies to storage areas, the choices are many and varied. Situated midway between Dover and Middletown, you'll
find the Village of Eastridge, Kent County's premiere 55+ community. The village is indisputably convenient to all of the popular retail stores, restaurants for every taste and entertainment venues of every description. The community itself includes 34 acres of open space, walking trails, sidewalks, streetlights, and a fantastic clubhouse with several luxurious amenities as well as an outdoor picnic area & bocce and shuffleboard courts. Builder Splits Transfer Tax
Home Details
Home Type
- Single Family
Est. Annual Taxes
- $1,300
Lot Details
- 5,000 Sq Ft Lot
- Level Lot
- Property is in excellent condition
HOA Fees
- $190 Monthly HOA Fees
Parking
- 2 Car Direct Access Garage
- Garage Door Opener
Home Design
- New Construction
- Rambler Architecture
- Shingle Roof
- Stone Siding
- Vinyl Siding
- Concrete Perimeter Foundation
Interior Spaces
- 1,600 Sq Ft Home
- Property has 1 Level
- Cathedral Ceiling
- Ceiling Fan
- Living Room
- Dining Room
- Laundry on main level
Kitchen
- Butlers Pantry
- Self-Cleaning Oven
- Built-In Range
- Dishwasher
- Disposal
Flooring
- Wood
- Wall to Wall Carpet
- Vinyl
Bedrooms and Bathrooms
- 2 Main Level Bedrooms
- En-Suite Bathroom
- 2 Full Bathrooms
Utilities
- Forced Air Heating and Cooling System
- Underground Utilities
- 200+ Amp Service
- Electric Water Heater
Additional Features
- Energy-Efficient Windows
- Exterior Lighting
Community Details
Overview
- Active Adult
- $530 Capital Contribution Fee
- Association fees include common area maintenance, lawn maintenance, snow removal
- Active Adult | Residents must be 55 or older
- Built by BENCHMARK BUILDERS
- Village Of Eastridge Subdivision, Asbury Floorplan
Amenities
- Clubhouse
Map
Home Values in the Area
Average Home Value in this Area
Property History
| Date | Event | Price | List to Sale | Price per Sq Ft |
|---|---|---|---|---|
| 05/11/2025 05/11/25 | For Sale | $382,000 | -- | $239 / Sq Ft |
Source: Bright MLS
MLS Number: DEKT2036724
- 00 Felix View Ct Unit BRENFORD
- 00 Felix View Ct Unit ASBURY
- 00 Felix View Ct Unit ASTON
- 62 & 63 Bombay Hook Ave
- 00 Felix View Ct Unit BAYARD
- 535 Shorty Ln
- 2981 Hay Point Landing Rd
- 616 Smyrna Leipsic Rd
- 681 Road 64
- 466 Sequoia Dr
- 1273 Alabam Rd
- 260 Golden Plover Dr
- 54 Locust St
- 50 E Harkins Divide
- 258 S Dupont Blvd
- 258 Maple St
- 133 S Main St
- 110 N Dupont Blvd
- 10 Van Buren Ct
- 89 Salerno Dr
- 31 W Cook Ave
- 125 S Main St Unit A
- 30 Kristin Ct
- 16 Bonnie Ct
- 133 W South St Unit 1
- 14 Malvern Ln
- 356 N Main St Unit 1
- 324 W North St
- 631 W Mount Vernon St
- 17 Providence Dr
- 109 Summer Dr
- 267 Doylestown
- 88 Smyrna Ave
- 3 Kenton Cir
- 422 Fletcher Dr
- 433 Main St
- 84 Laks Ct
- 200 Evelyndale Dr
- 588 Gum Bush Rd
- 1700 N Dupont Hwy
