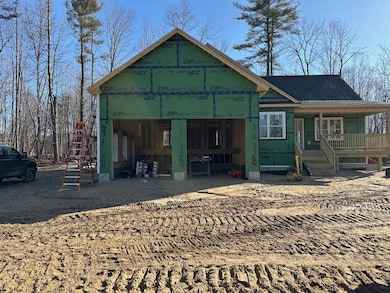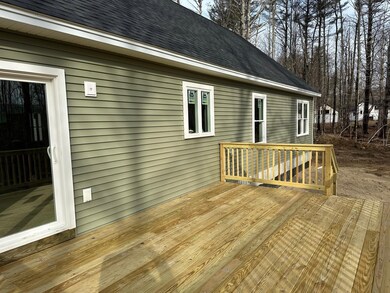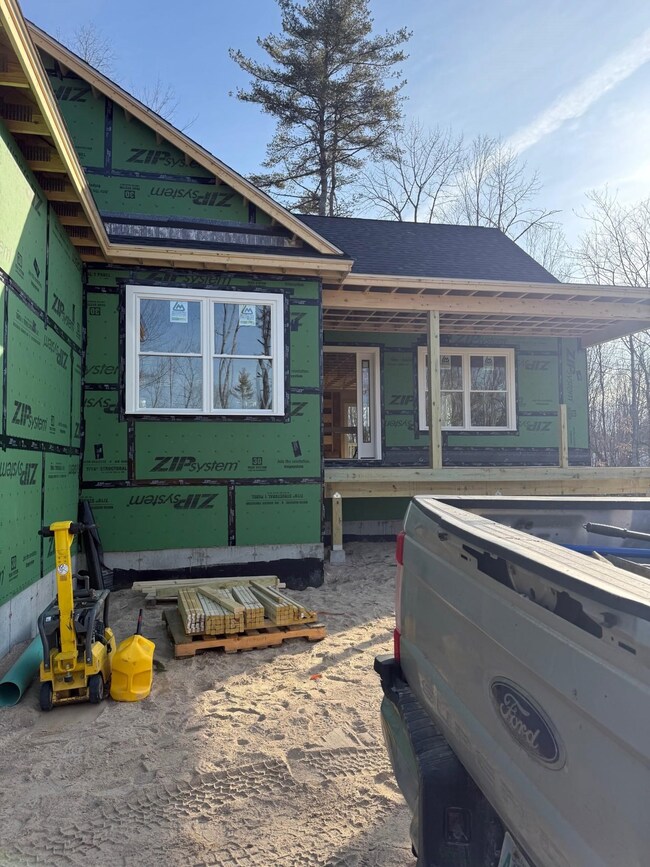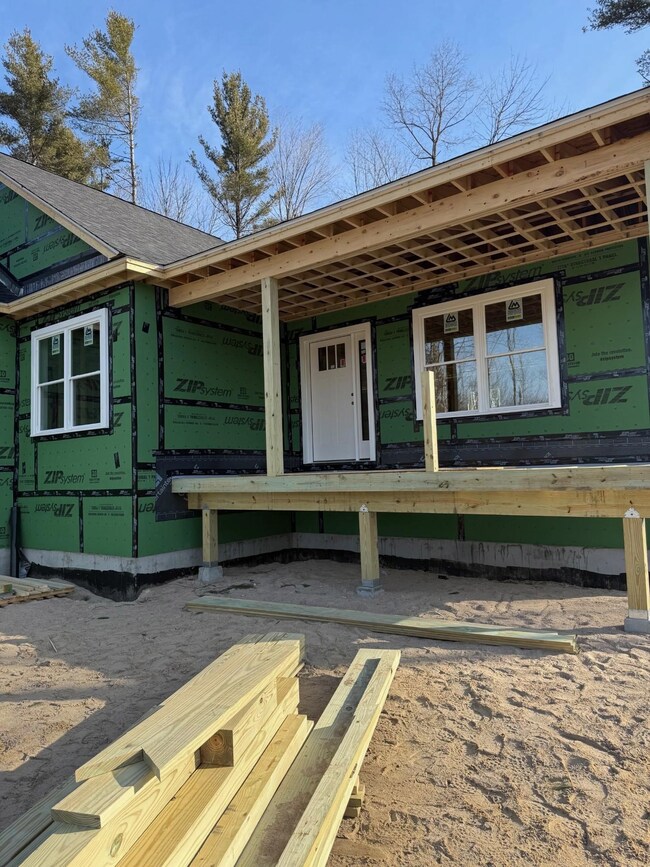
00 Pinkham Rd Middleton, NH 03887
Highlights
- New Construction
- Deck
- Cathedral Ceiling
- 5.05 Acre Lot
- Wooded Lot
- Covered patio or porch
About This Home
As of July 2025Be in your new home by the summer of 2025!! Currently being constructed is this fantastic 3 bedroom, 2 full bath ranch with an attached 2 car garage on 5 acres! Located close to Routes 153 and 16 for commuting and only 15 minutes from downtown Wolfeboro on Lake Winnipesaukee! This home boasts a fully applianced kitchen with SS appliances, white cabinets and granite counter tops. Also, there is a gas fireplace in the living room, central A/C, automatic garage door openers and a huge full basement for future finishing! More finishes will be chosen by the builder as the construction progresses. Quality construction.
Last Agent to Sell the Property
Northern Exposure Real Estate, Inc. License #056532 Listed on: 02/26/2025
Home Details
Home Type
- Single Family
Year Built
- Built in 2025 | New Construction
Lot Details
- 5.05 Acre Lot
- Level Lot
- Wooded Lot
Parking
- 2 Car Garage
- Gravel Driveway
Home Design
- Concrete Foundation
- Wood Frame Construction
- Architectural Shingle Roof
- Vinyl Siding
Interior Spaces
- Property has 1 Level
- Cathedral Ceiling
- Gas Fireplace
- Living Room
- Combination Kitchen and Dining Room
- Basement
- Interior Basement Entry
Kitchen
- Gas Range
- Microwave
- Dishwasher
Flooring
- Carpet
- Laminate
Bedrooms and Bathrooms
- 3 Bedrooms
- En-Suite Bathroom
- 2 Full Bathrooms
Laundry
- Laundry on main level
- Washer and Dryer Hookup
Home Security
- Carbon Monoxide Detectors
- Fire and Smoke Detector
Accessible Home Design
- Accessible Full Bathroom
- Hard or Low Nap Flooring
Outdoor Features
- Deck
- Covered patio or porch
Utilities
- Forced Air Heating and Cooling System
- Drilled Well
- Septic Tank
- Leach Field
- High Speed Internet
Listing and Financial Details
- Tax Lot 6-8
- Assessor Parcel Number 8
Similar Homes in the area
Home Values in the Area
Average Home Value in this Area
Property History
| Date | Event | Price | Change | Sq Ft Price |
|---|---|---|---|---|
| 07/02/2025 07/02/25 | Sold | $579,900 | 0.0% | $384 / Sq Ft |
| 05/05/2025 05/05/25 | Pending | -- | -- | -- |
| 04/14/2025 04/14/25 | For Sale | $579,900 | 0.0% | $384 / Sq Ft |
| 04/12/2025 04/12/25 | Off Market | $579,900 | -- | -- |
| 03/21/2025 03/21/25 | Sold | $70,000 | -87.9% | -- |
| 03/19/2025 03/19/25 | For Sale | $579,900 | +314.2% | $384 / Sq Ft |
| 03/15/2025 03/15/25 | Sold | $140,000 | -75.9% | -- |
| 03/14/2025 03/14/25 | Off Market | $579,900 | -- | -- |
| 02/26/2025 02/26/25 | For Sale | $579,900 | +314.5% | $384 / Sq Ft |
| 02/19/2025 02/19/25 | Pending | -- | -- | -- |
| 02/13/2025 02/13/25 | Pending | -- | -- | -- |
| 02/11/2025 02/11/25 | For Sale | $139,900 | +86.8% | -- |
| 02/11/2025 02/11/25 | For Sale | $74,900 | +87.3% | -- |
| 08/13/2015 08/13/15 | Sold | $40,000 | -19.8% | -- |
| 07/08/2015 07/08/15 | Pending | -- | -- | -- |
| 07/06/2015 07/06/15 | For Sale | $49,900 | -- | -- |
Tax History Compared to Growth
Agents Affiliated with this Home
-
Jeffrey Hertel
J
Seller's Agent in 2025
Jeffrey Hertel
Northern Exposure Real Estate, Inc.
(603) 312-3020
5 in this area
77 Total Sales
-
Mary Morehouse
M
Buyer's Agent in 2025
Mary Morehouse
BHHS Verani Concord
(603) 505-7634
1 in this area
7 Total Sales
-
Mark Zoeller

Buyer's Agent in 2025
Mark Zoeller
KW Coastal and Lakes & Mountains Realty/Rochester
(603) 610-8560
9 in this area
878 Total Sales
-
Scott Rome

Buyer's Agent in 2025
Scott Rome
Compass New England, LLC
(603) 560-3411
3 in this area
306 Total Sales
-
Donna Merrill

Buyer's Agent in 2015
Donna Merrill
EXP Realty
(603) 493-8309
4 Total Sales
Map
Source: PrimeMLS
MLS Number: 5030376
- 0 Pinkham Rd Unit Map 8 Lot 6-7
- 0 Pinkham Rd Unit Map 8 Lot 6-5
- 0 Pinkham Rd Unit Map 8 Lot 6-4
- 22 Shore Dr
- 9 Spruce Rd
- 25 Kings Hwy
- 44 Auclair Rd
- 21 Elaine Rd
- 0 Lake Shore Dr Unit lot 194
- 55 Jordan Dr
- 0 Nicola Rd
- 130 Nicola Rd
- 20 Estates Rd
- 390 Route 153
- 0 Fox Rd Unit lot 55 5010590
- Lot 1-17 Silver St
- 185 Pheasant Dr
- 367 Kings Hwy
- 15 Adams Way
- 305 Middleton Rd






