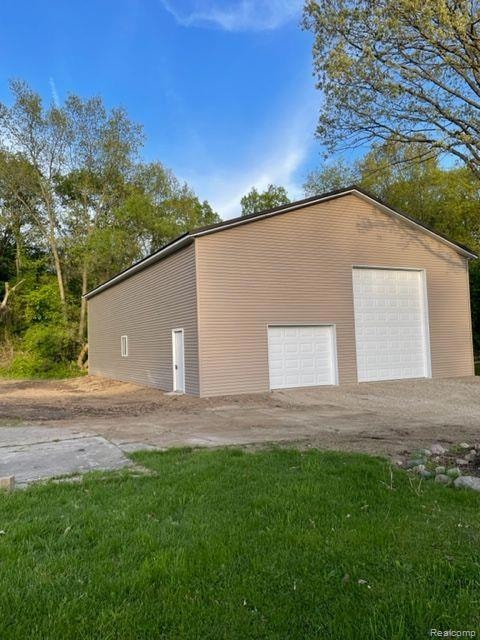
$1,499,900
- 4 Beds
- 7 Baths
- 5,888 Sq Ft
- 6705 College Park
- Clarkston, MI
Nestled on a picturesque, elevated tree-canopied lot and backing to the serene beauty of Shepard's Hollow golf course, this exquisite home in exclusive College Park is a masterpiece of craftsmanship and luxury. Every detail has been thoughtfully designed, from elegant wainscoting and double crown molding to rich cherry hardwood floors and six fireplaces that add warmth and charm throughout.
Dylan Tent Signature Sotheby's International Realty Nvl






