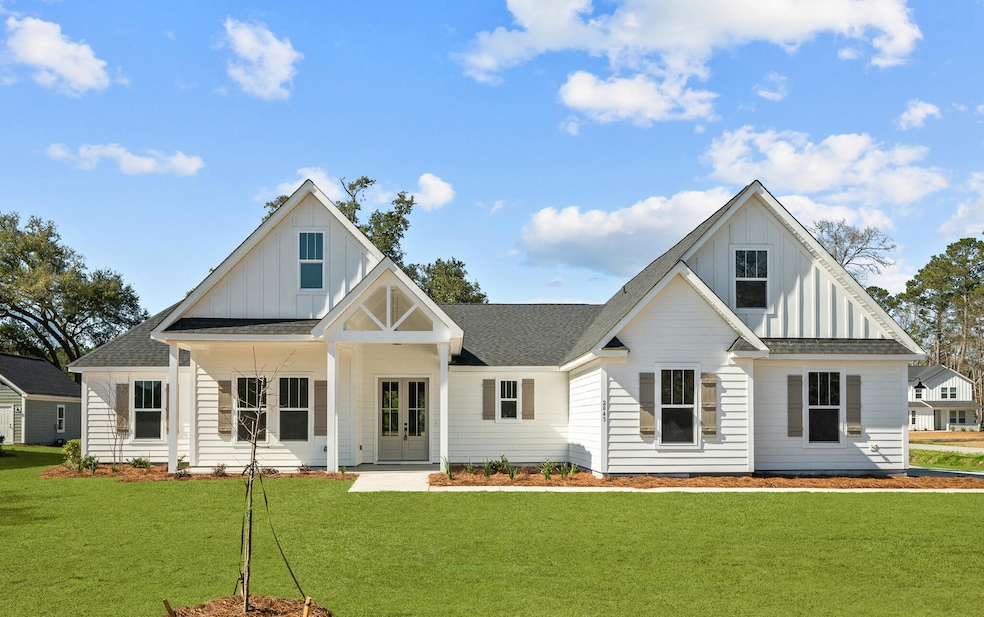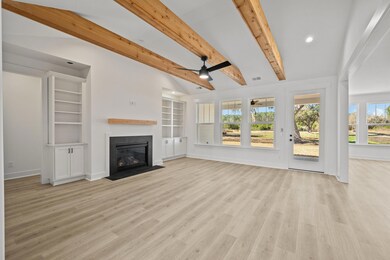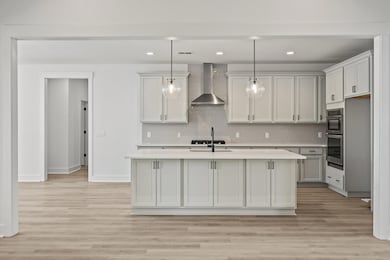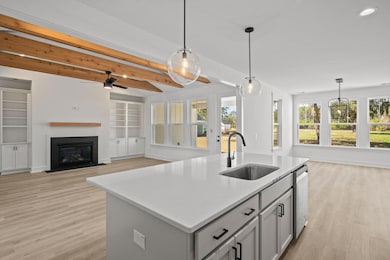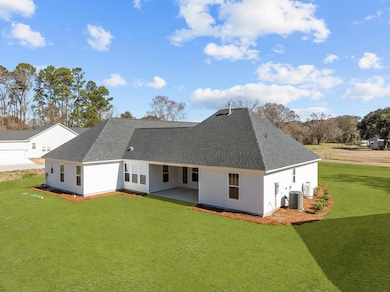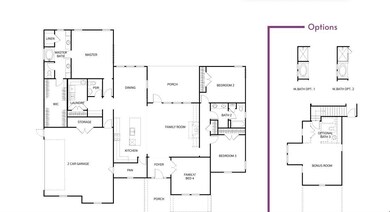00 Summers Dr Unit 4 Ridgeville, SC 29472
Estimated payment $8,034/month
Highlights
- 25 Acre Lot
- Craftsman Architecture
- Cathedral Ceiling
- Ashley Ridge High School Rated A-
- Freestanding Bathtub
- Bonus Room
About This Home
This is a proposed construction. Welcome to the Autumn, a beautifully designed open-concept home with charming Craftsman curb appeal. A spacious front porch leads you inside, where vaulted ceilings with wood beams create an impressive Great Room anchored by a gas fireplace. The Great Room flows seamlessly into a generous kitchen featuring an oversized quartz island and a dining area with large windows overlooking the expansive backyard. Step outside to a 17.6' x 13' covered porch, ideal for year-round outdoor entertaining. The split bedroom layout offers privacy, with the luxurious primary suite on one side showcasing a tray ceiling, freestanding tub, tiled shower, and dual vanities.An oversized walk-in closet connects directly to the laundry room and mudroom, both can be enhanced with built-in cabinetry. Across the home, two secondary bedrooms share a full bath, and a versatile flex room near the foyer provides options for a home office or additional living space. Upstairs, the finished bonus roomover 480 square feet with its own full bathmakes an excellent guest suite or playroom. An oversized three-stall garage and a stunning exterior complete this thoughtfully crafted home. This listing represents an exciting proposed construction opportunityyour chance to build a brand-new Hunter Quinn home tailored to your style and needs. To explore the build process, available options, and current incentives with HQ Mortgage, reach out to Courtney Alexander at calexander@hqhomesights.com. Additional floor plans are available, and buyers will enjoy a wide range of design selections to create a home that truly fits their lifestyle. Images and descriptions of proposed construction may include optional features. The advertised pricing reflects both the land and the home build together. Additional fees may apply.
Home Details
Home Type
- Single Family
Year Built
- Built in 2025
Lot Details
- 25 Acre Lot
- Level Lot
- Development of land is proposed phase
Parking
- 3 Car Garage
Home Design
- Craftsman Architecture
Interior Spaces
- 2,535 Sq Ft Home
- 2-Story Property
- Beamed Ceilings
- Cathedral Ceiling
- Stubbed Gas Line For Fireplace
- Mud Room
- Family Room
- Living Room with Fireplace
- Formal Dining Room
- Home Office
- Bonus Room
- Laundry Room
Bedrooms and Bathrooms
- 4 Bedrooms
- Walk-In Closet
- Freestanding Bathtub
Schools
- Sand Hill Elementary School
- East Edisto Middle School
- Ashley Ridge High School
Utilities
- No Cooling
- No Heating
- Well
- Septic Tank
Community Details
- Built by Hunter Quinn Homes
Map
Home Values in the Area
Average Home Value in this Area
Property History
| Date | Event | Price | List to Sale | Price per Sq Ft |
|---|---|---|---|---|
| 11/21/2025 11/21/25 | For Sale | $1,279,000 | -- | $505 / Sq Ft |
Source: CHS Regional MLS
MLS Number: 25031000
- 00 Summer Dr
- 00 Summer Dr Unit 4
- 004 Summers Dr
- 1089 Red Turnstone Run
- 1093 Red Turnstone Run
- 1814 Nola Run
- 00 Highway 17a S
- 1018 Red Turnstone Run
- 1091 Red Turnstone Run
- 1036 Riverbed Retreat Ln
- 1028 Red Turnstone Run
- 1004 Yucca St
- 1026 Red Turnstone Run
- 1020 Red Turnstone Run
- 1237 Marsh Royal St
- CALHOUN Plan at Sweetgrass at Summers Corner - Row Collection
- TRADD Plan at Sweetgrass at Summers Corner - Row Collection
- GRAYSON Plan at Sweetgrass at Summers Corner - Coastal Collection
- PALMETTO Plan at Sweetgrass at Summers Corner - Carolina Collection
- BLUFFTON Plan at Sweetgrass at Summers Corner - Coastal Collection
- 894 Clay Field Trail
- 121 Old Grand St
- 1011 Swamp Harrier Ave
- 1382 Clay Field Trail
- 142 Maritime Way
- 146 Wood Sage Run
- 223 Gnarly Oak Ln
- 148 Golfview Ln
- 234 Swan Dr
- 228 Silverwood Ln
- 1001 Linger Longer Dr
- 109 Swan Dr
- 107 Goose Rd
- 106 Starling St
- 121 Sweet Gum Dr
- 1005 Sonoran Cir
- 482 Oak View Way
- 177 Cherry Grove Dr
- 9000 Palm Passage Loop
- 126 County Rd S-18-537
