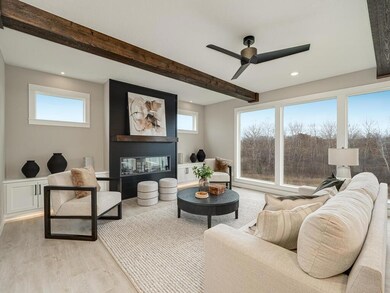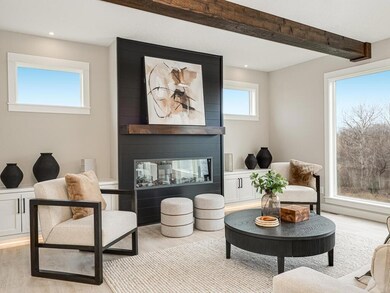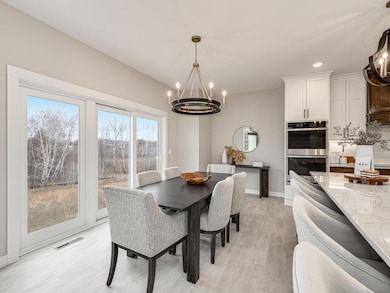000 168th Ln Andover, MN 55304
Estimated payment $5,195/month
Highlights
- New Construction
- 111,514 Sq Ft lot
- Den
- Rum River Elementary School Rated A-
- No HOA
- Porch
About This Home
HOT NEW acreage development in Andover school district. This Beautiful two story is loaded with 4 BR's on the upper level, 3 BAs, 9' ceilings, main floor den/office with French doors. 2nd floor laundry, walkout lower level plus all of the added features you have come to expect. Some additional features include granite countertops, upgraded SS appliances, tiled backsplash, soffit vault, beam ceiling accents, full walkout lower level with room for expansion plus huge oversized garage w/ floor drain and so much more. Other acreage lots to choose from in this development. Your plan or ours, custom builder. Home is "to be built" Pictures are of duplicate model in different location. All colors inside and out can be changed and home can be customized.
Home Details
Home Type
- Single Family
Year Built
- Built in 2025 | New Construction
Lot Details
- 2.56 Acre Lot
- Lot Dimensions are 348x325
Parking
- 4 Car Attached Garage
- Insulated Garage
Home Design
- Pitched Roof
- Metal Siding
- Vinyl Siding
Interior Spaces
- 2,514 Sq Ft Home
- 2-Story Property
- Electric Fireplace
- Living Room
- Dining Room
- Den
- Utility Room Floor Drain
- Dryer
Kitchen
- Cooktop
- Microwave
- Dishwasher
Bedrooms and Bathrooms
- 4 Bedrooms
Basement
- Walk-Out Basement
- Basement Fills Entire Space Under The House
- Drainage System
- Block Basement Construction
- Natural lighting in basement
Utilities
- Forced Air Heating and Cooling System
- Vented Exhaust Fan
- 200+ Amp Service
- Well
- Gas Water Heater
Additional Features
- Air Exchanger
- Porch
Community Details
- No Home Owners Association
- Built by S W WOLD CONSTRUCTION INC
- Hartmans Meadows Subdivision
Map
Home Values in the Area
Average Home Value in this Area
Property History
| Date | Event | Price | List to Sale | Price per Sq Ft |
|---|---|---|---|---|
| 11/09/2025 11/09/25 | For Sale | $829,900 | -- | $330 / Sq Ft |
Source: NorthstarMLS
MLS Number: 6815513
- 0000 168th Ln NW
- 17295 Ward Lake Dr NW
- 16355 Wintergreen St NW
- 17265 Ward Lake Dr NW
- 1045 162nd Ln NW
- 16191 Unity St NW
- 1475 162nd Ave NW
- 15932 Olive St NW
- 1024 159th Ln NW
- 17215 7th St NE
- 16887 Partridge St NW
- 15551 Vale St NW
- XXX Washington St NE
- 13455 Highway 65 NE
- XXX Quincy St NE
- 716 169th Ln NE
- 15620 Eagle St NW
- 00000 153rd Ln NW
- 0000 153rd Ln NW
- 1550 181st Ave NW
- 16358 Crosstown Blvd NW
- 1753 156th Ln NW
- 2046 149th Ave NW
- 1411 190th Ave NW Unit A
- 1427 190th Ave NW Unit E
- 1427 190th Ave NW Unit A
- 1280 185th Ave NE
- 14371 Raven St NW
- 19025 Baltimore St NE
- 845 Bunker Lake Blvd
- 2521 138th Ave NW
- 3311 Interlachen Dr NE
- 14221 Inca St NW
- 12861 Central Ave NE
- 3393 Northdale Blvd NW
- 370 125th Ave NE
- 12664 Central Ave NE
- 12272 Quinn St NW
- 12196 Killdeer St NW
- 12373 Oak Park Blvd NE







