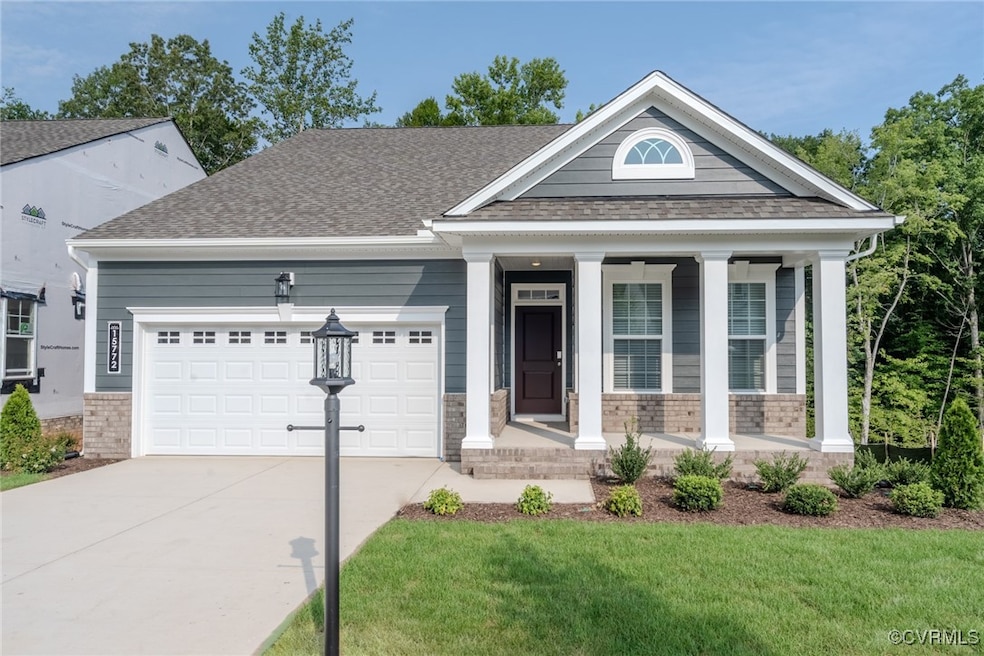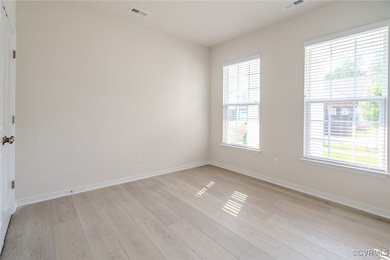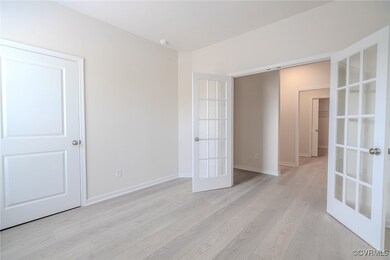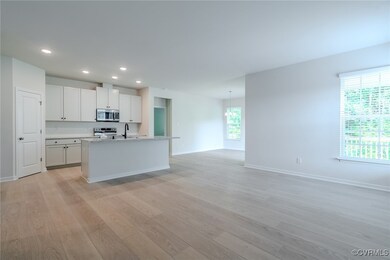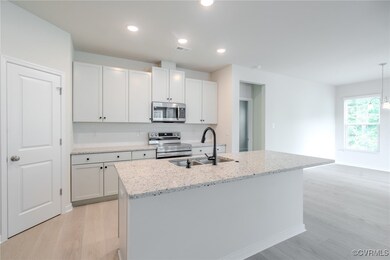
000 Kaleidoscope Row Richmond, VA 23238
Manakin-Sabot NeighborhoodEstimated payment $4,651/month
Highlights
- Fitness Center
- Outdoor Pool
- Community Lake
- New Construction
- Senior Community
- Clubhouse
About This Home
FINAL COUNTDOWN - LIMITED AVAILABILITY: Welcome to Mosaic at West Creek, the Goochland community where life seamlessly comes together for those 55 and better. This amenity-filled community includes: a state-of-the-art clubhouse, fitness center, conservatory with a firepit and outdoor kitchen, walking trails, lawn care, outdoor pool, firepit, multi-purpose sports courts, hot tub, and dog park! This to-be-built Willis home features true first-floor living with an owner's suite, family room, cafe with access to back lanai, and kitchen with an oversized island, granite countertops, and stainless steel appliances all on the first floor. The owner's suite includes a walk-in closet, private bath, and dual vanity. The first floor also features a bedroom, full bath, flex room, laundry room, lanai, and 2-car garage. Need more space? This home comes with the option to expand your living space with an optional loft, optional guest room, or both (loft and additional bedroom)! *Photos are not of actual home for sale
Listing Agent
Long & Foster REALTORS Brokerage Phone: (804) 652-9025 License #0225104802 Listed on: 05/12/2025

Home Details
Home Type
- Single Family
Year Built
- Built in 2025 | New Construction
Lot Details
- Sprinkler System
HOA Fees
- $410 Monthly HOA Fees
Parking
- 2 Car Attached Garage
- Driveway
- Off-Street Parking
Home Design
- Home to be built
- Slab Foundation
- Frame Construction
- Shingle Roof
- HardiePlank Type
Interior Spaces
- 1,664 Sq Ft Home
- 1-Story Property
- High Ceiling
- Sliding Doors
- Insulated Doors
- Dining Area
- Loft
- Fire and Smoke Detector
Kitchen
- Eat-In Kitchen
- Oven
- Microwave
- Dishwasher
- Kitchen Island
- Granite Countertops
- Disposal
Flooring
- Wood
- Carpet
- Tile
- Vinyl
Bedrooms and Bathrooms
- 2 Bedrooms
- Walk-In Closet
- 2 Full Bathrooms
- Double Vanity
Outdoor Features
- Outdoor Pool
- Exterior Lighting
- Rear Porch
Schools
- Randolph Elementary School
- Goochland Middle School
- Goochland High School
Utilities
- Forced Air Heating and Cooling System
- Heating System Uses Natural Gas
- Tankless Water Heater
- Gas Water Heater
Listing and Financial Details
- Tax Lot 712
- Assessor Parcel Number to be determined
Community Details
Overview
- Senior Community
- Mosaic At West Creek Subdivision
- Maintained Community
- Community Lake
- Pond in Community
Amenities
- Common Area
- Clubhouse
Recreation
- Tennis Courts
- Fitness Center
- Community Pool
- Community Spa
- Park
- Trails
Map
Home Values in the Area
Average Home Value in this Area
Property History
| Date | Event | Price | Change | Sq Ft Price |
|---|---|---|---|---|
| 07/01/2025 07/01/25 | Price Changed | $654,990 | +0.8% | $394 / Sq Ft |
| 06/13/2025 06/13/25 | Price Changed | $649,990 | -4.4% | $391 / Sq Ft |
| 05/12/2025 05/12/25 | For Sale | $679,990 | -- | $409 / Sq Ft |
Similar Homes in Richmond, VA
Source: Central Virginia Regional MLS
MLS Number: 2513311
- 00 Kaleidoscope Row
- 9328 Citrine Run
- 9457 Tesserae Way
- 9459 Tesserae Way
- 9461 Tesserae Way
- 9463 Tesserae Way
- 9450 Tesserae Way
- 9452 Tesserae Way
- 9454 Tesserae Way
- 9456 Tesserae Way
- 9458 Tesserae Way
- 9460 Tesserae Way
- Cove Plan at Mosaic at West Creek
- Meadow Plan at Mosaic at West Creek
- Indigo Plan at Mosaic at West Creek
- Elm Plan at Mosaic at West Creek
- 9326 Citrine Run
- 9330 Citrine Run
- 9334 Citrine Run
- 9332 Citrine Run
- 2000 Broad Branch Cir
- 12608 Patterson Ave
- 12520 Gayton Rd
- 2400 Milhaven Dr
- 520 Greybull Walk Unit B
- 2300 Grants Cir
- 1700 Choate Place Unit C
- 1802 Cambridge Ct
- 2900 Bywater Dr
- 12011 Shore View Dr
- 1580 Whippoorwill Rd
- 1000 Wilkes Ridge Place
- 10714 Keeney Ct
- 515 Munson Woods Walk
- 4405 Greybull Dr Unit A
- 12341 Purbrook Walk
- 3807 Chase Wellesley Ct
- 12651 Three Chopt Rd
- 5200 Avia Way
- 1232 Careybrook Dr
