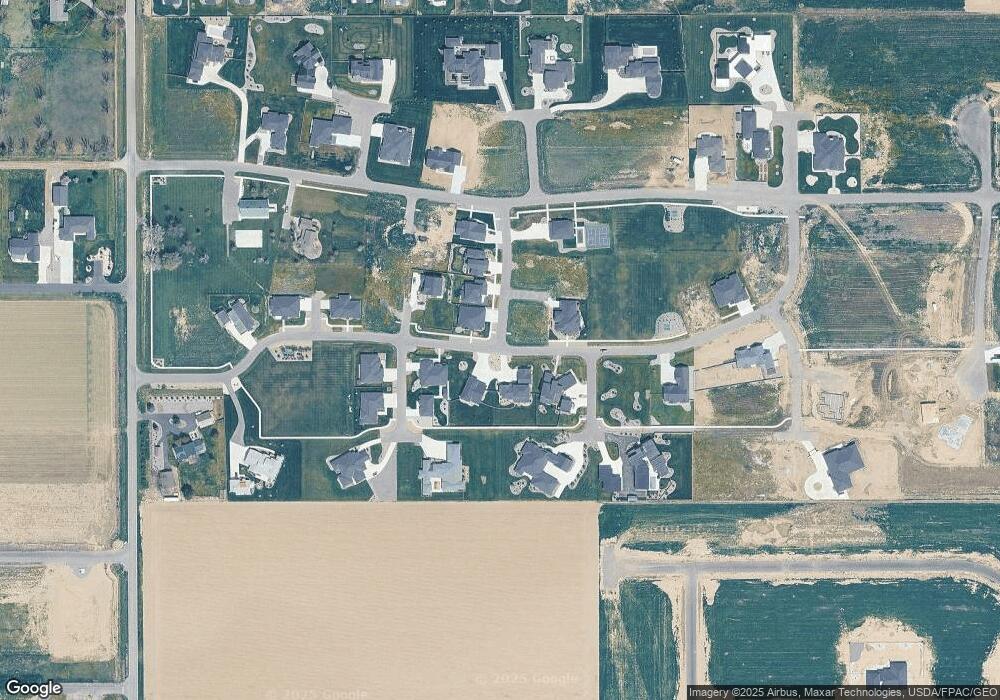0000 Amen Corner Ln Billings, MT 59106
Shiloh Neighborhood
4
Beds
3
Baths
3,445
Sq Ft
1.47
Acres
About This Home
This home is located at 0000 Amen Corner Ln, Billings, MT 59106. 0000 Amen Corner Ln is a home located in Yellowstone County with nearby schools including Elder Grove Elementary School, Billings West High School, and Shiloh Christian Academy.
Create a Home Valuation Report for This Property
The Home Valuation Report is an in-depth analysis detailing your home's value as well as a comparison with similar homes in the area
Home Values in the Area
Average Home Value in this Area
Tax History Compared to Growth
Map
Nearby Homes
- TBD Amen Corner Ln
- TBD Bandon Dunes Place
- 1329 Medinah Place
- Block 6 Lot 2 Miller Farm Rd
- 0000 Amen Corner Place
- Block 6 Lot 7 Gresham Rd
- Block 1 Lot 3 N Arthur Ave
- 6232 Skycrest Dr
- Block 1 Lot 2 N Arthur Ave
- Block 1 Lot 5 N Arthur Ave
- Block 5 Lot 8 Anders Rd
- 6225 Skycrest Dr
- Block 5 lot 2 Gresham Rd
- Block 5 Lot 7 Anders Rd
- Block 6 Lot 3 Miller Farm Rd
- Block 5 Lot 6 Anders Rd
- Block 5 Lot 3 Gresham Rd
- Block 5 Lot 4 Gresham Rd
- Block 4 Lot 3 Anders Rd
- Block 5 Lot 5 Anders Rd
- 0 Amen Corner Ln
- 6210 Amen Corner Ln
- Block 4 Lot 3 Riviera Way
- 1320 Bandon Dunes Way
- 1332 Fisher Island Place
- Block 2 Lot 9 Amen Corner Ln
- Block 4 Lot 10 Amen Corner Ln
- 6202 Bandon Dunes Place
- Block 4 Lot 7 Riviera Way
- 1314 Bandon Dunes Way
- 1325 Riviera Place
- 1315 Riviera Place
- Block 2 Lot 17 Amen Corner Ln
- TBD Riviera Way
- Block 2 Lot 10 Riviera Way
- Block 4 Lot 8 Riviera Way
- Block 4 Lot 11 Amen Corner Ln
- Block 3 Lot 1 Bandon Dunes Place
- Block 3 Lot 2 Bandon Dunes Place
- Block 2 Lot 18 Bandon Dunes Way
