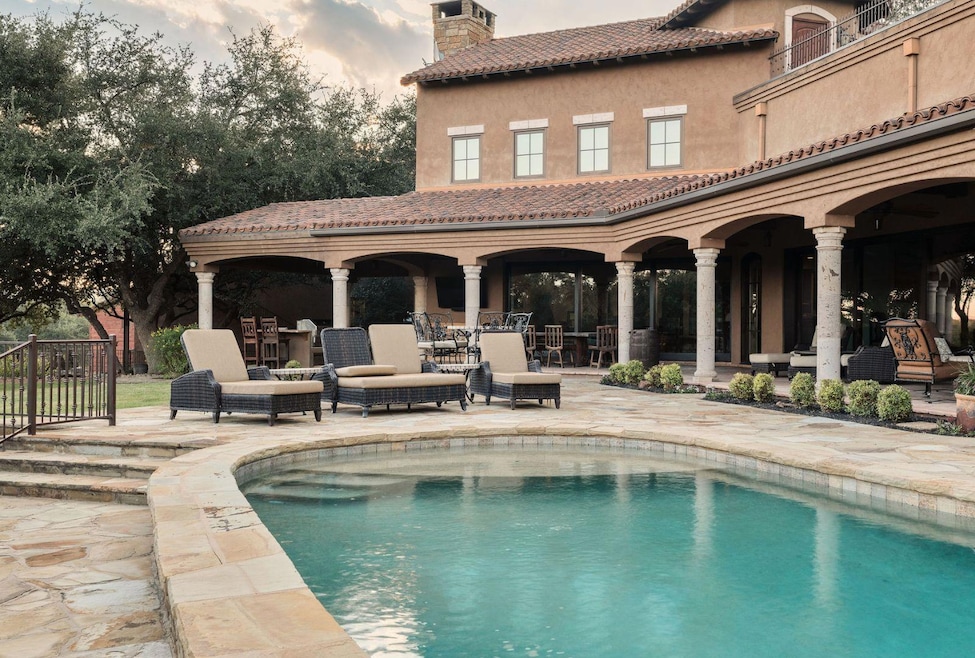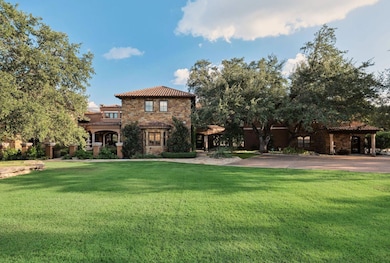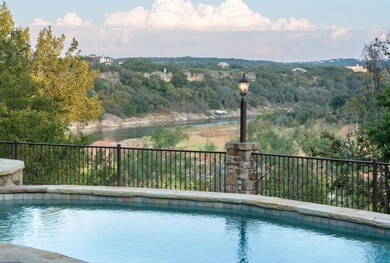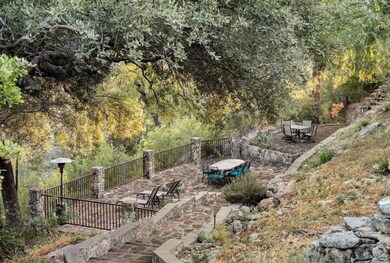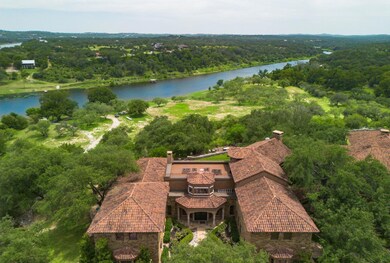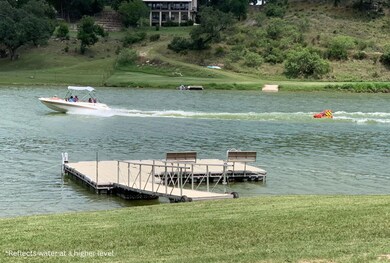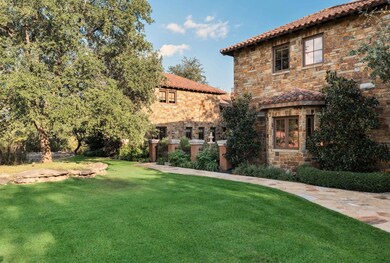0000 Fall Creek Estates Dr Spicewood, TX 78669
Estimated payment $56,422/month
Highlights
- Guest House
- Boat Ramp
- 24-Hour Security
- Spicewood Elementary School Rated A-
- Barn
- In Ground Pool
About This Home
Luxury Spanish-style estate on 25+/- scenic acres with 1/2 mile of Pedernales River and Fall Creek frontage in Fall Creek Estates, just 30 minutes from Austin. This exceptional Hill Country retreat offers over 11,300 sq. ft. of living space across a main residence and guest house, blending Old World craftsmanship with modern luxury. Larger acreage option available. The 7,300 sq. ft. main home features 4 bedrooms, 5 full baths, 3 half baths, Saltillo tile floors, hand-plastered walls, custom wood and iron accents, and 3 fireplaces. A chef’s kitchen with butler’s pantry, wine storage room, expansive exercise room, and whole-home stereo system elevate everyday living. Multiple patios and a fully equipped outdoor kitchen overlook the heated pool and jacuzzi. The 3,000+ sq. ft. guest house includes 3 bedrooms, 3.5 baths, a full kitchen, and a fireplace—ideal for guests or extended family. Additional improvements include a 1,000+ sq. ft. hobby shop with a half bath and over 3,300 sq. ft. of attached and detached garage space. Outdoor amenities maximize the riverfront lifestyle with a private boat ramp, portable HOA dock for ski and fishing boats, and access to some of the best white bass fishing in Texas. The property also includes 3 water wells, 20,000+ gallons of storage, stone perimeter walls, and an elegant gated entry for enhanced privacy. Convenient to premier golf clubs including Austin Golf Club, Barton Creek Lakeside, Lake Cliff, Loraloma, and Travis Club. A rare opportunity to own a private, resort-style estate where Spanish-style elegance meets Hill Country beauty.
Listing Agent
Keller Williams Realty Brokerage Phone: (512) 751-6060 License #0340639 Listed on: 11/17/2025

Home Details
Home Type
- Single Family
Year Built
- Built in 2001
Lot Details
- 25 Acre Lot
- Home fronts a creek
- River Front
- North Facing Home
- Private Entrance
- Gated Home
- Landscaped
- Rock Outcropping
- Native Plants
- Gentle Sloping Lot
- Sprinkler System
- Many Trees
- Back Yard Fenced and Front Yard
- 05541701010000, 05541901050000, and 05541901060000
- May Be Possible The Lot Can Be Split Into 2+ Parcels
HOA Fees
- $300 Monthly HOA Fees
Parking
- 7 Car Attached Garage
Property Views
- River
- Panoramic
- Woods
- Creek or Stream
- Hills
Home Design
- Slab Foundation
- Spanish Tile Roof
- Tile Roof
- Stone Siding
- Stucco
Interior Spaces
- 11,300 Sq Ft Home
- 2-Story Property
- Sound System
- Built-In Features
- Bar
- Woodwork
- High Ceiling
- Ceiling Fan
- Wood Burning Fireplace
- Double Pane Windows
- Awning
- Entrance Foyer
- Family Room with Fireplace
- 4 Fireplaces
- Great Room with Fireplace
- Living Room with Fireplace
- Multiple Living Areas
- Dining Area
- Storage
Kitchen
- Double Oven
- Electric Oven
- Built-In Gas Range
- Microwave
- Built-In Refrigerator
- Freezer
- Ice Maker
- Dishwasher
- Kitchen Island
- Granite Countertops
- Disposal
Flooring
- Wood
- Carpet
- Concrete
- Tile
Bedrooms and Bathrooms
- 7 Bedrooms | 3 Main Level Bedrooms
- Primary Bedroom on Main
- Fireplace in Primary Bedroom
- Dual Closets
- Walk-In Closet
- Double Vanity
- Soaking Tub
Laundry
- Dryer
- Washer
Home Security
- Security System Owned
- Fire and Smoke Detector
Outdoor Features
- In Ground Pool
- Boat Ramp
- Balcony
- Uncovered Courtyard
- Deck
- Covered Patio or Porch
- Fire Pit
- Exterior Lighting
- Outdoor Gas Grill
- Rain Gutters
Schools
- Marble Falls Elementary And Middle School
- Marble Falls High School
Utilities
- Forced Air Zoned Heating and Cooling System
- Heat Pump System
- Private Water Source
- Well
- Septic Tank
Additional Features
- Guest House
- Barn
Listing and Financial Details
- Assessor Parcel Number 05541901050000
Community Details
Overview
- Paleface Homesteads Association
- Paleface Homesteads Subdivision
Security
- 24-Hour Security
Map
Home Values in the Area
Average Home Value in this Area
Property History
| Date | Event | Price | List to Sale | Price per Sq Ft |
|---|---|---|---|---|
| 11/17/2025 11/17/25 | For Sale | $8,950,000 | -- | $792 / Sq Ft |
Source: Unlock MLS (Austin Board of REALTORS®)
MLS Number: 7262533
- 3220 Fall Creek Estates Dr
- 0 Pedernales Canyon Trail
- Lot 7- 24525 Pedernales Canyon Trail
- 24525 Pedernales Canyon Trail Unit Lot 7
- 24525 Pedernales Canyon Trail
- 24701 Pedernales Canyon Trail
- 24205 State Highway 71 W
- 24205 State Hwy 71
- 24240 Spur Trail
- 5229 & 5012 Hupedo Ranch Rd
- 5012 Hupedo Ranch Rd Unit 1
- 5012 Hupedo Ranch Rd Unit 2
- 24200 Spur Trail
- 2910 Fall Creek Rd
- 3633 Outback Trail
- 1223 Paleface Ranch Rd S
- 23937 Oscar Rd
- 5229 Hupedo Ranch Rd
- 23923 Tres Coronas
- Lot 7 -24525 Pedernales Canyon Trail Unit 7
- 4207 Deer Trail
- 705 Nomad Dr
- 804 Lauren Belle Ln
- 19201 Crusoe Cove Unit 20
- 2201 Improver Rd
- 25208 Old Ferry Rd
- 24700 Whitney Dr Unit B
- 5214 Little Creek Trail
- 22700 Rocking A Trail Unit Tiny House
- 1201 Lake Shore Dr
- 711 N Paleface Ranch Rd Unit 6
- 1352 Lake Shore Dr
- 4700 Topacio Dr
- 805 Paisley Dr Unit 13
- 5305 Green Thread Trail
- 21808 Esmeralda Dr
- 408 Cargill Dr
- 405 Alva Dr
- 5425 Texas Bluebell Dr
- 5321 Texas Bluebell Dr
