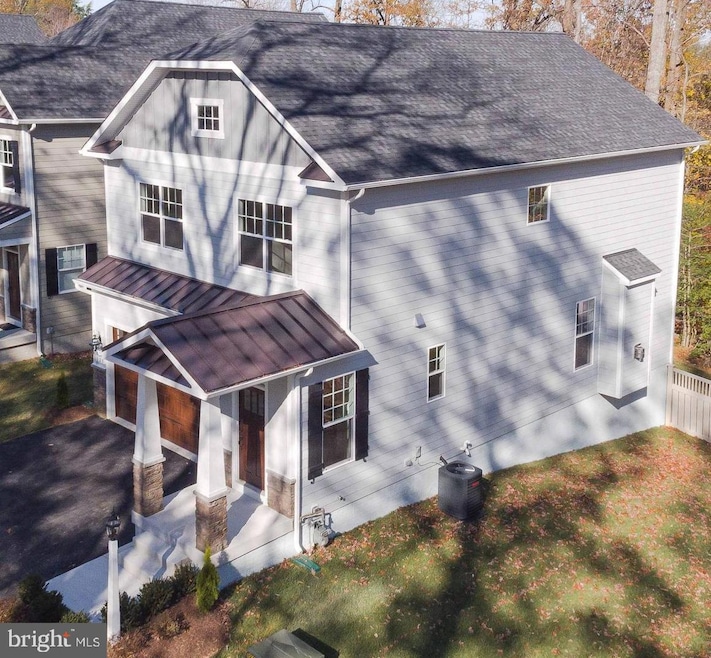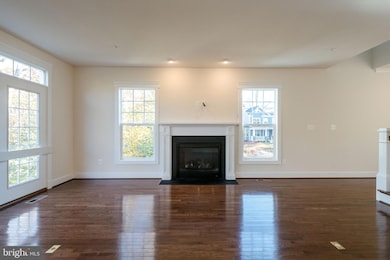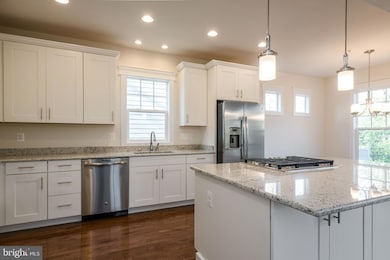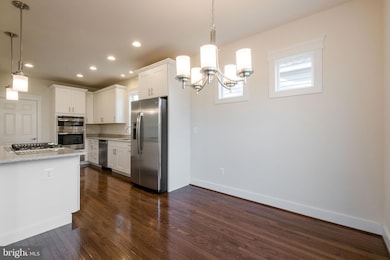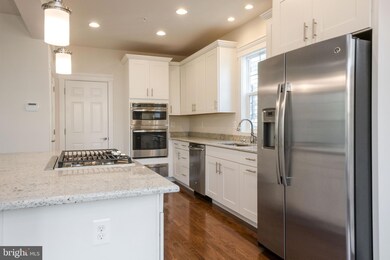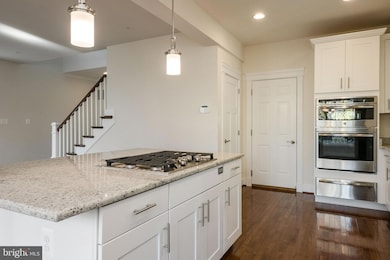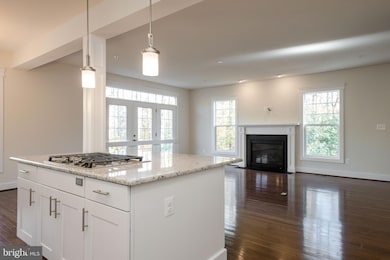
0000 Sadie Way Arnold, MD 21012
Estimated payment $5,163/month
Highlights
- New Construction
- Eat-In Gourmet Kitchen
- Transitional Architecture
- Broadneck High School Rated A
- Open Floorplan
- Main Floor Bedroom
About This Home
The Newport model is a nicely designed 3 bedroom, 2 1/2 bath home that beautifully embraces the open concept without giving up functionality. Impressive great room, gourmet kitchen and 3 spacious bedrooms including private owners suite with 2 walk in closets and luxury bath. Bedroom 2 with large walk in closet and bedroom 3 with 2 generous closets add to the easy livability of this well thought out plan. A convenient 2nd floor laundry with window offering practicality for everyday living. Opt to finish the lower level with a 26'6" x 13'6" rec room, full bath and 2 storage rooms.A golden opportunity to own this impressive 3-bedroom home nestled in the sought after community of Ford's Grant awaits you. This home is a "to be built" home ready for you to make your own.*2/1 buydown interest rate* available with the use of Koch Homes Preferred Lender & title co. through 6/30/25
Home Details
Home Type
- Single Family
Year Built
- Built in 2025 | New Construction
Lot Details
- 4,205 Sq Ft Lot
- Back Yard Fenced
- Aluminum or Metal Fence
- Property is in excellent condition
- Property is zoned R5
HOA Fees
- $71 Monthly HOA Fees
Parking
- 2 Car Attached Garage
- Front Facing Garage
- Garage Door Opener
- Driveway
Home Design
- Transitional Architecture
- Poured Concrete
- Batts Insulation
- Architectural Shingle Roof
- Stone Siding
- Vinyl Siding
- Concrete Perimeter Foundation
- Rough-In Plumbing
Interior Spaces
- Property has 2 Levels
- Open Floorplan
- Wet Bar
- Ceiling height of 9 feet or more
- Vinyl Clad Windows
- Window Screens
- Sliding Doors
- Family Room Off Kitchen
- Formal Dining Room
- Flood Lights
- Attic
Kitchen
- Eat-In Gourmet Kitchen
- Breakfast Area or Nook
- Double Oven
- Gas Oven or Range
- Cooktop
- Built-In Microwave
- ENERGY STAR Qualified Refrigerator
- Ice Maker
- ENERGY STAR Qualified Dishwasher
- Kitchen Island
- Upgraded Countertops
- Disposal
Flooring
- Carpet
- Ceramic Tile
- Luxury Vinyl Plank Tile
Bedrooms and Bathrooms
- 3 Bedrooms
- Main Floor Bedroom
- En-Suite Bathroom
- Soaking Tub
- Bathtub with Shower
- Walk-in Shower
Laundry
- Laundry on upper level
- Washer and Dryer Hookup
Basement
- Walk-Up Access
- Basement Windows
Schools
- Arnold Elementary School
- Severn River Middle School
- Broadneck High School
Utilities
- Central Heating and Cooling System
- Vented Exhaust Fan
- Programmable Thermostat
- Underground Utilities
- 120/240V
- Natural Gas Water Heater
Additional Features
- Doors with lever handles
- Energy-Efficient Windows with Low Emissivity
- Exterior Lighting
Community Details
- $250 Capital Contribution Fee
- Association fees include common area maintenance, reserve funds
- Built by Koch Homes
- Newport
Listing and Financial Details
- Assessor Parcel Number 020329390255883
- $850 Front Foot Fee per year
Map
Home Values in the Area
Average Home Value in this Area
Property History
| Date | Event | Price | Change | Sq Ft Price |
|---|---|---|---|---|
| 05/27/2025 05/27/25 | For Sale | $774,990 | -- | $369 / Sq Ft |
Similar Homes in Arnold, MD
Source: Bright MLS
MLS Number: MDAA2116396
- 00 Sadie
- 000 Sadie Way
- 126 Sadie Way
- 128 Sadie Way
- 1422 Silver Oak Ln
- 1121 Canterwood Place
- 1280 Terrace Ln
- 1205 Hickory Hill Cir
- 33 Sheridan Rd
- 1232 Taylor Ave
- 0 Moore Rd
- 108 Bosun Rd
- 271 Waycross Way
- 1199 Asquithpines Place
- 1277 Ritchie Hwy Unit 196
- 161 Moore Rd
- 1219 Driftwood Ct
- 1214 Heartwood Ct
- 1452 Grandview Rd
- 501 Macmillan Ct
