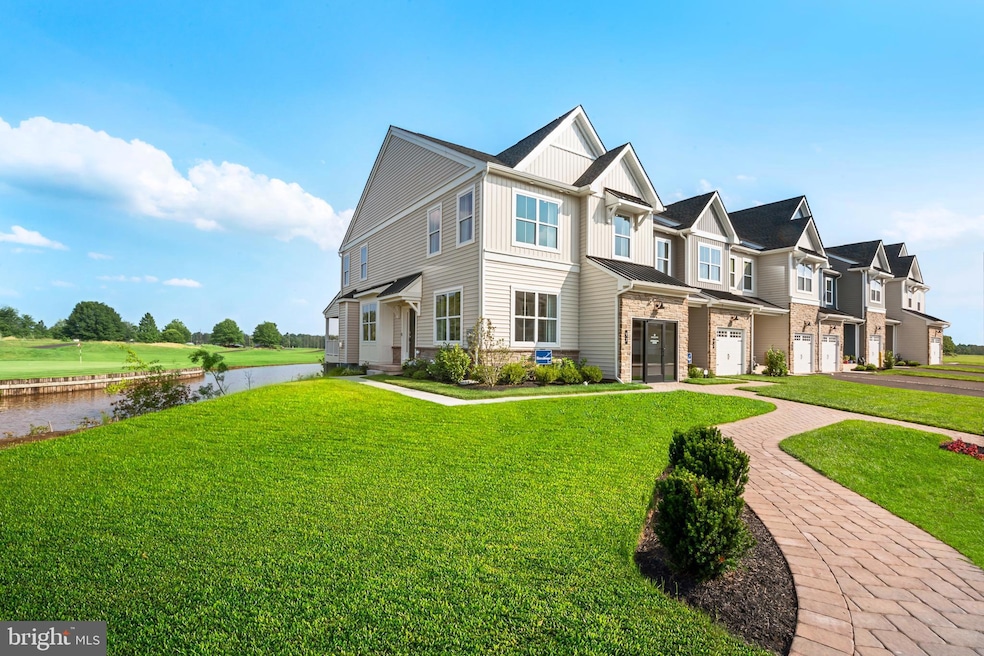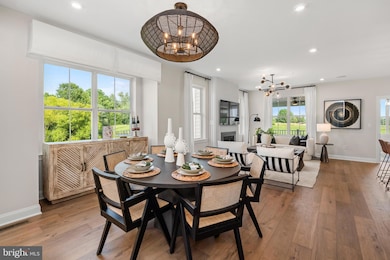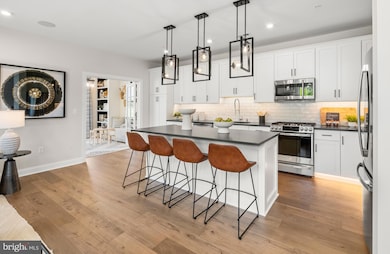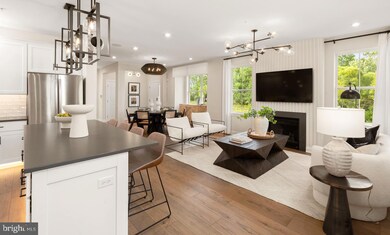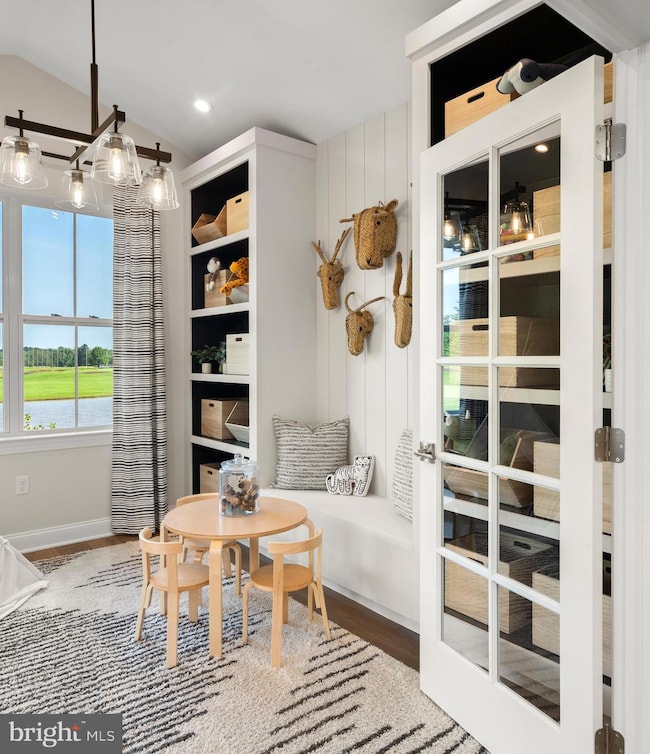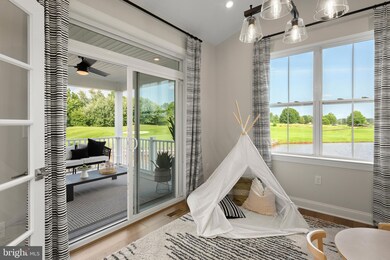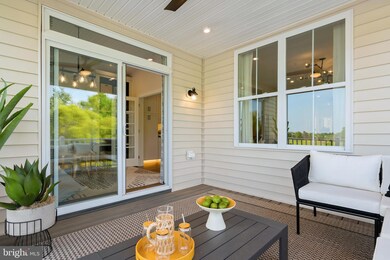0001 Baldwin Way Silverdale, PA 18962
Estimated payment $4,019/month
Highlights
- New Construction
- Carriage House
- Wood Flooring
- Open Floorplan
- Vaulted Ceiling
- Sun or Florida Room
About This Home
Homesite 1 is Ready for Immediate Move - In! Reach out to get more information about
our Closing Cost incentive! Discover the Rittenhouse, a beautifully crafted townhome setting a new benchmark for comfort and elegance. Step inside to a warm and inviting foyer with hardwood flooring and 9' ceiling throughout. The main level offers a spacious dining room, expansive great room with gas fireplace, stunning chef-inspired kitchen, and a main floor Den/Guest suite with full bath. Designed to impress, the kitchen features a show-stopping oversized island, 42” upper cabinets, premium Century Kitchens furniture-grade cabinetry, granite countertops, GE stainless steel appliances, and hardwood flooring on main living level, the perfect space for entertaining or everyday living. Just off the kitchen you'll step into your sunroom and access to the outdoor deck. Upstairs, the luxurious owner’s suite offers a peaceful retreat, complete with dual walk-in closets and a spa-inspired en suite bath featuring a large walk-in shower, double vanities and granite countertops. Two additional bedrooms, a full bathroom, and a conveniently located laundry room complete the second floor. The home also includes a full unfinished basement, ideal for storage or future expansion into a custom living area. Set within an exclusive enclave of just 51 two-story townhomes, Mason Square offers a rare opportunity to enjoy serene living in picturesque Bucks County, all just minutes from the vibrant communities of Perkasie, Chalfont, and Doylestown.
Listing Agent
(215) 800-3075 kellyh@wbhomesinc.com WB Homes Realty Associates Inc. Listed on: 11/19/2025
Townhouse Details
Home Type
- Townhome
Year Built
- Built in 2025 | New Construction
Lot Details
- Sprinkler System
- Property is in excellent condition
HOA Fees
- $195 Monthly HOA Fees
Parking
- 1 Car Attached Garage
- 2 Driveway Spaces
- Front Facing Garage
- Off-Street Parking
Home Design
- Carriage House
- Advanced Framing
- Architectural Shingle Roof
- Shake Siding
- Vinyl Siding
- Concrete Perimeter Foundation
- Rough-In Plumbing
- Masonry
Interior Spaces
- 2,210 Sq Ft Home
- Property has 2 Levels
- Open Floorplan
- Vaulted Ceiling
- Recessed Lighting
- Dining Area
- Sun or Florida Room
- Washer and Dryer Hookup
Kitchen
- Eat-In Kitchen
- Built-In Range
- Built-In Microwave
- Dishwasher
- Kitchen Island
- Disposal
Flooring
- Wood
- Carpet
- Ceramic Tile
Bedrooms and Bathrooms
- En-Suite Bathroom
- Walk-In Closet
Unfinished Basement
- Basement Fills Entire Space Under The House
- Sump Pump
Eco-Friendly Details
- Energy-Efficient Appliances
- Energy-Efficient Windows with Low Emissivity
Schools
- Seylar Elementary School
- Pennridge Central Middle School
- Pennridge High School
Utilities
- Forced Air Heating and Cooling System
- Air Filtration System
- Programmable Thermostat
- Electric Water Heater
Community Details
Overview
- $1,000 Capital Contribution Fee
- Association fees include common area maintenance, lawn maintenance, snow removal
- Built by W.B. Homes, Inc.
- Mason Square Subdivision, Rittenhouse Floorplan
Pet Policy
- Limit on the number of pets
Map
Home Values in the Area
Average Home Value in this Area
Property History
| Date | Event | Price | List to Sale | Price per Sq Ft |
|---|---|---|---|---|
| 11/19/2025 11/19/25 | For Sale | $609,990 | -- | $276 / Sq Ft |
Source: Bright MLS
MLS Number: PABU2109752
- 1 Baldwin Way
- 111 W Silver St
- 170 W Main St
- 420 Longleaf Dr
- 2 Baldwin Way
- 0004 Baldwin Way
- 0002 Baldwin Way
- 0003 Baldwin Way
- 447 Maregan Dr
- 2507 Peachtree Dr
- 114 Orchard Rd
- 2550 Peachtree Dr
- 339 Thistle Ln
- 800 E Walnut St
- 810 Callowhill Rd
- 172 Hampshire Dr
- 0 Callowhill Rd Unit PABU2108060
- 508 Telegraph Rd
- 213 Hampshire Dr
- 203 Hampshire Dr
- 120 Green St
- 1 Applewood Dr
- 209 Blueberry Ct
- 502 Cherrywood Ct
- 2305 Applewood Ct
- 2306 Applewood Ct
- 108 Crestwood Ct
- 110 Crestwood Ct
- 309 Summer Ct
- 807 Ridgeview Ct
- 802 Ridgeview Ct
- 509 Ridgeview Ct
- 2-76 Fairview Ave
- 322 Kent Ln
- 123 S 2nd St
- 63 N Main St Unit 65D
- 44 E Walnut St
- 131 S 5th St Unit B
- 110 N Main St Unit M
- 147 Green St Unit 2
