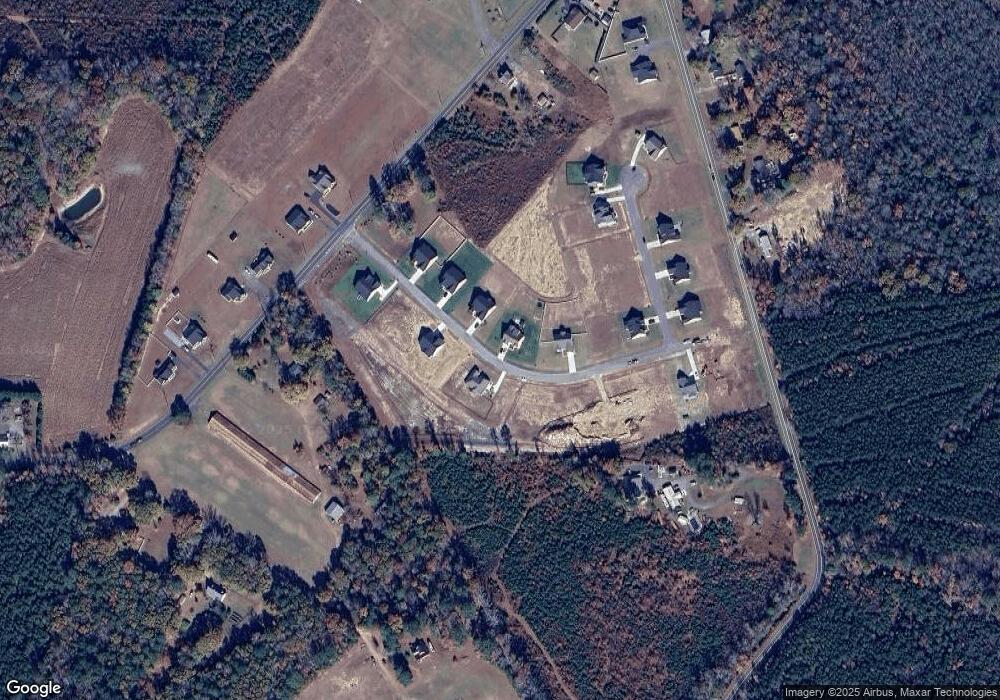001 Antlered Way Georgetown, DE 19947
3
Beds
2
Baths
1,854
Sq Ft
0.5
Acres
About This Home
This home is located at 001 Antlered Way, Georgetown, DE 19947. 001 Antlered Way is a home located in Sussex County with nearby schools including North Georgetown Elementary School, Georgetown Middle School, and Sussex Central High School.
Create a Home Valuation Report for This Property
The Home Valuation Report is an in-depth analysis detailing your home's value as well as a comparison with similar homes in the area
Home Values in the Area
Average Home Value in this Area
Tax History Compared to Growth
Map
Nearby Homes
- 002 Antlered Way
- 0005 Antlered Way
- The Aster Plan at Stagg Run
- 22004 Antlered Way
- 007 Antlered Way
- 22012 Antlered Way
- 004 Antlered Way
- 010 Antlered Way
- 009 Antlered Way
- 00017 Antlered Way
- 008 Antlered Way
- The Georgetown Plan at Stagg Run
- The Rehoboth Plan at Stagg Run
- The Livingston Plan at Stagg Run
- The Ocean View Plan at Stagg Run
- The Millsboro Plan at Stagg Run
- The Lewes Plan at Stagg Run
- The Ashburton Plan at Stagg Run
- 001 Wilson Rd Rd
- 21063 Wilson Rd
- 22004 Antlered Way Unit 36681606
- 006 Stagg Run
- 003 Antlered Way
- 20694 Wilson Rd
- 003 Wilson Rd
- 20719 Wilson Rd Unit 36470692
- 20719 Wilson Rd Unit 36478099
- 20719 Wilson Rd Unit 36499147
- 20719 Wilson Rd Unit 36476987
- 20719 Wilson Rd Unit 36451314
- 20719 Wilson Rd Unit 36474992
- 20719 Wilson Rd Unit 36486803
- 20719 Wilson Rd Unit 36434693
- 20719 Wilson Rd
- 20756 Wilson Rd
- Lot 104 Antlered Way
- 24421 Horned Way Unit 36681518
- 24421 Horned Way Unit 36469775
- 24421 Horned Way Unit 36459611
- 24421 Horned Way Unit 36477614
