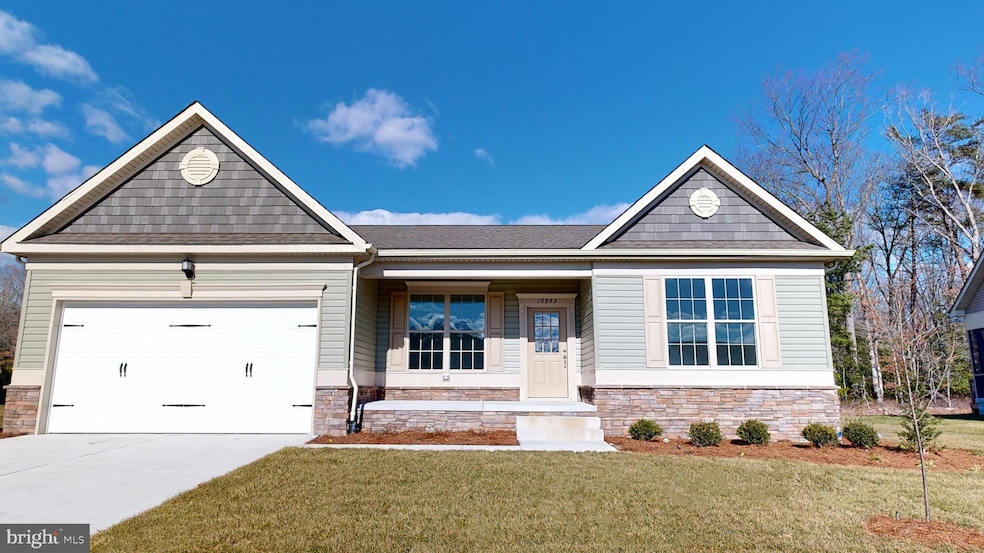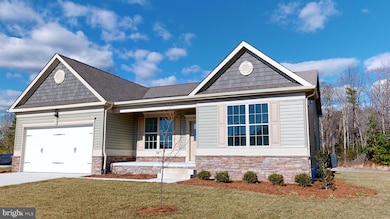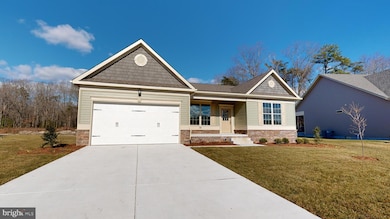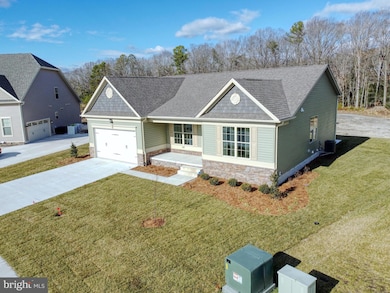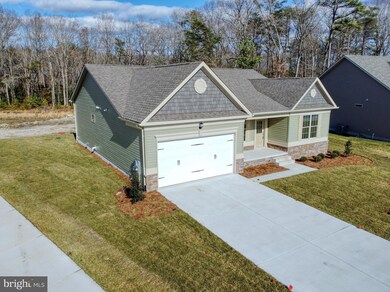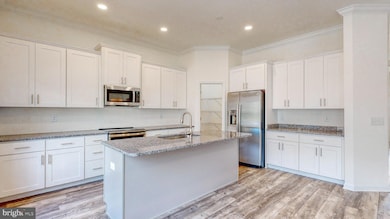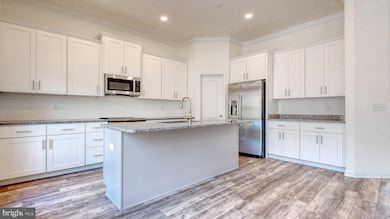001 Wilson Rd Rd Georgetown, DE 19947
Estimated payment $2,946/month
Highlights
- New Construction
- No HOA
- 2 Car Attached Garage
- Rambler Architecture
- Fireplace
- Forced Air Heating and Cooling System
About This Home
Proposed New Construction - building time is approximately 7 months. Pictures are of a Lewes Model that may show upgrades and plan modifications. The Lewes model is a very bright home with lots of windows across the rear of the home. The open Family Room/ Kitchen is spacious and a great place to enjoy a fire by the fireplace. Split bedroom plan, optional front office or 4th bedroom. We also offer a formal DR option. A basement is a great option for this home. No HOA. For additional information on our models and different communities visit our Model Home located at 22502 John J. Williams Hwy, Lewes 19958. OpenThursday-Saturday 12-3
Open House Schedule
-
Friday, November 28, 202512:00 to 3:00 pm11/28/2025 12:00:00 PM +00:0011/28/2025 3:00:00 PM +00:00Visit our models at 20727 Wilson Rd and 20733 Wilson Rd for more info.Add to Calendar
-
Saturday, November 29, 202512:00 to 3:00 pm11/29/2025 12:00:00 PM +00:0011/29/2025 3:00:00 PM +00:00Visit our models at 20727 Wilson Rd and 20733 Wilson Rd for more info.Add to Calendar
Home Details
Home Type
- Single Family
Lot Details
- 1 Acre Lot
- Property is in excellent condition
Parking
- 2 Car Attached Garage
- Front Facing Garage
Home Design
- New Construction
- Rambler Architecture
- Block Foundation
- Shingle Roof
- Vinyl Siding
- Stick Built Home
Interior Spaces
- 1,949 Sq Ft Home
- Property has 1 Level
- Fireplace
- Basement
Bedrooms and Bathrooms
- 3 Main Level Bedrooms
- 2 Full Bathrooms
Schools
- North Georgetown Elementary School
- Georgetown Middle School
- Indian River High School
Utilities
- Forced Air Heating and Cooling System
- Heating System Powered By Leased Propane
- Well
- Propane Water Heater
- On Site Septic
Community Details
- No Home Owners Association
- Built by Ashburn Homes
- Lewes
Listing and Financial Details
- Assessor Parcel Number 135-10.00-6.07
Map
Home Values in the Area
Average Home Value in this Area
Property History
| Date | Event | Price | List to Sale | Price per Sq Ft |
|---|---|---|---|---|
| 08/07/2025 08/07/25 | Price Changed | $469,000 | +3.1% | $241 / Sq Ft |
| 03/02/2023 03/02/23 | Price Changed | $455,000 | -2.2% | $233 / Sq Ft |
| 07/28/2022 07/28/22 | Price Changed | $465,000 | +0.2% | $239 / Sq Ft |
| 03/07/2022 03/07/22 | Price Changed | $464,000 | +3.1% | $238 / Sq Ft |
| 02/16/2022 02/16/22 | For Sale | $450,000 | -- | $231 / Sq Ft |
Source: Bright MLS
MLS Number: DESU2016338
- The Aster Plan at Stagg Run
- 22004 Antlered Way
- 007 Antlered Way
- 004 Antlered Way
- 0005 Antlered Way
- 20733 Wilson Rd
- 22012 Antlered Way
- 002 Antlered Way
- 010 Antlered Way
- 009 Antlered Way
- 00017 Antlered Way
- 008 Antlered Way
- The Georgetown Plan at Stagg Run
- The Rehoboth Plan at Stagg Run
- The Livingston Plan at Stagg Run
- The Ocean View Plan at Stagg Run
- The Millsboro Plan at Stagg Run
- The Lewes Plan at Stagg Run
- The Ashburton Plan at Stagg Run
- 19784 Donovans Rd
- 585 West Dr
- 206 N Railroad Ave Unit A
- 301 Dunbarton
- 405 Franklin St
- 19381 Citizens Blvd
- 24015 Crab Apple Ct
- 21033 Weston Willows Ave
- 406 S Spinnaker Ln
- 410 Spruce St
- 609 Grove Cir
- 24697 Broadkill Rd
- 164 W Lake Dr
- 16894 Beulah Blvd
- 29847 Sandstone Dr
- 19834 Hopkins Rd
- 29910 Timber Ridge Dr
- 17236 Pine Water Dr
- 29988 W Barrier Reef Blvd
- 16406 Stormy Way
- 14679 Coastal Hwy
