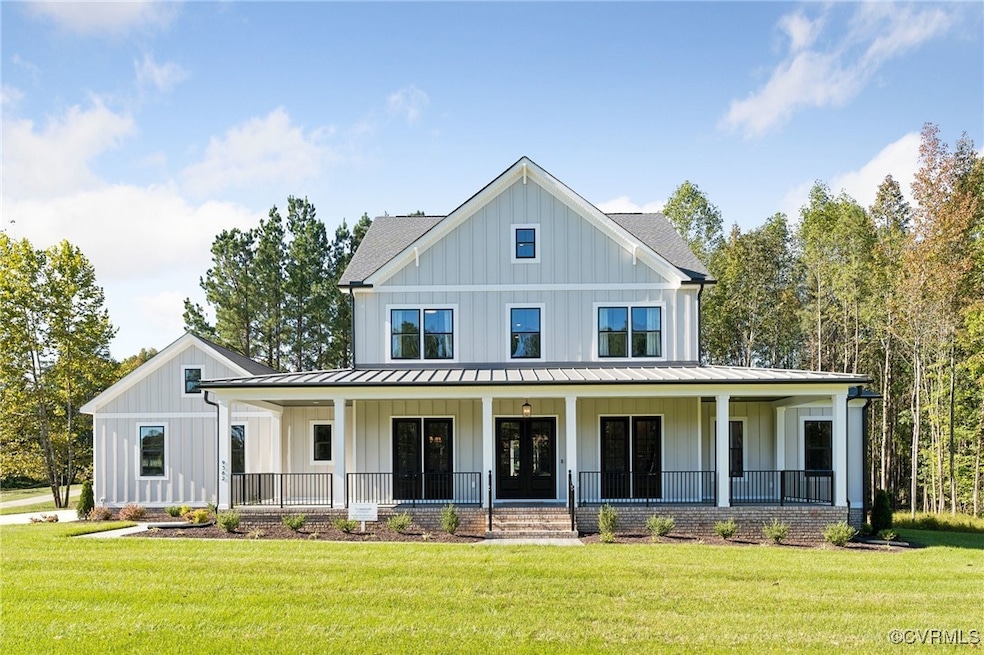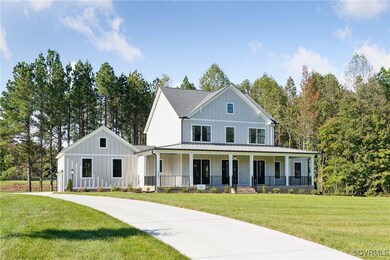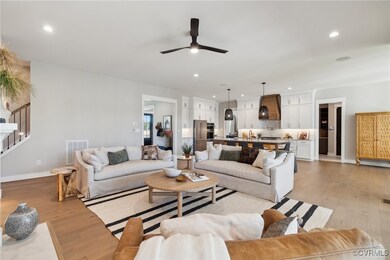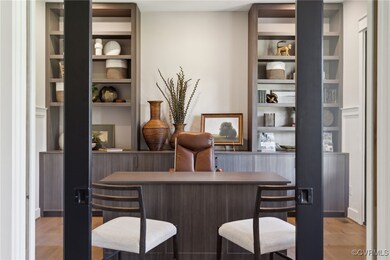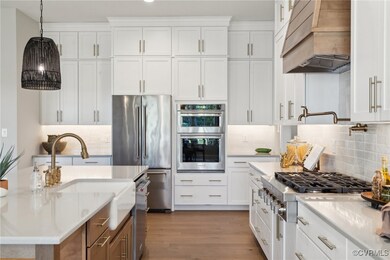002 Homestead Rd Lanexa, VA 23089
Estimated payment $5,884/month
Highlights
- River Access
- Waterfront
- Colonial Architecture
- New Construction
- 20.3 Acre Lot
- Pine Trees
About This Home
Homestead Road is the private oasis that you’ve been looking for! This 3 lot subdivision is right on the Diascund Creek Reservoir, a quiet, tranquil setting full of nature, while not sacrificing luxury. The Madison floor plan by RCI Builders offers a spacious 4070 square foot layout, featuring a 1st floor primary suite, 3 additional bedrooms, and 3.5 bathrooms. The main level showcases an open floor plan, perfect for entertaining. Enjoy outdoor living on the INCLUDED large wrap around front porch and rear covered deck. This price includes the lot premium for a 20+ acre lot, Elevation D, upgraded butler’s pantry, luxury owner’s bath and upgraded option package with 9ft ceilings, a fireplace, granite countertops, stainless steel appliances, 42" soft-close cabinets, and a hard surface flooring and ceramic tile package. The home comes with an oversized 3-car garage, and options like finishing the 3rd floor, oversized sliding doors, and raised owner’s patio make this house easily customizable to your unique taste.
HOME IS TO BE BUILT. PICTURES ARE FROM A PREVIOUS BUILD AND MAY SHOW ADDITIONAL FEATURES.
Home Details
Home Type
- Single Family
Year Built
- Built in 2025 | New Construction
Lot Details
- 20.3 Acre Lot
- Waterfront
- Cul-De-Sac
- Pine Trees
Parking
- 3 Car Attached Garage
- Rear-Facing Garage
- Side Facing Garage
- Garage Door Opener
- Driveway
- Unpaved Parking
Home Design
- Home to be built
- Colonial Architecture
- Farmhouse Style Home
- Brick Exterior Construction
- Fire Rated Drywall
- Frame Construction
- Vinyl Siding
Interior Spaces
- 4,070 Sq Ft Home
- 3-Story Property
- Wet Bar
- Built-In Features
- Bookcases
- Tray Ceiling
- High Ceiling
- Ceiling Fan
- Recessed Lighting
- 1 Fireplace
- Sliding Doors
- Loft
- Water Views
- Crawl Space
- Washer Hookup
Kitchen
- Butlers Pantry
- Kitchen Island
- Granite Countertops
Flooring
- Wood
- Partially Carpeted
- Ceramic Tile
Bedrooms and Bathrooms
- 4 Bedrooms
- Primary Bedroom on Main
- Walk-In Closet
Outdoor Features
- River Access
- Exterior Lighting
- Wrap Around Porch
Schools
- New Kent Elementary And Middle School
- New Kent High School
Utilities
- Central Air
- Heating Available
- Well
- Water Heater
- Engineered Septic
Community Details
- The community has rules related to allowing corporate owners
Listing and Financial Details
- Assessor Parcel Number 45-91
Map
Property History
| Date | Event | Price | List to Sale | Price per Sq Ft |
|---|---|---|---|---|
| 08/10/2025 08/10/25 | Pending | -- | -- | -- |
| 07/19/2025 07/19/25 | For Sale | $950,025 | -- | $233 / Sq Ft |
Source: Central Virginia Regional MLS
MLS Number: 2518834
- 001 Homestead Rd
- 0 Good Hope Rd Unit 2500176
- 0 Good Hope Rd Unit 2501743
- 00 N Waterside Dr
- Lot 9 N Waterside Dr
- 0 N Waterside Dr Unit 2526822
- 501 Racefield Dr
- Lot 6 Walsingham Way
- Lot 7 Walsingham Way
- 9487 Richmond Rd
- 9228 Diascund Rd
- 9463 Richmond Rd
- 18440 New Kent Hwy
- Lot 41 E Vaidens Pond Rd
- 18311 Barham Woods Dr
- 2359 N Waterside Dr
- 2425 W Miller Rd
- Lot 35D Mount Nebo Rd
- TBD S Waterside Dr
- 15830 New Kent Hwy
