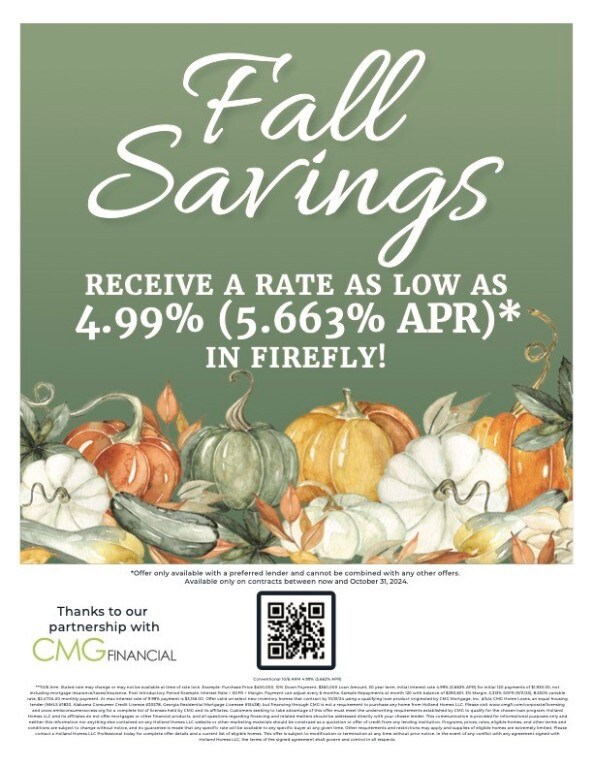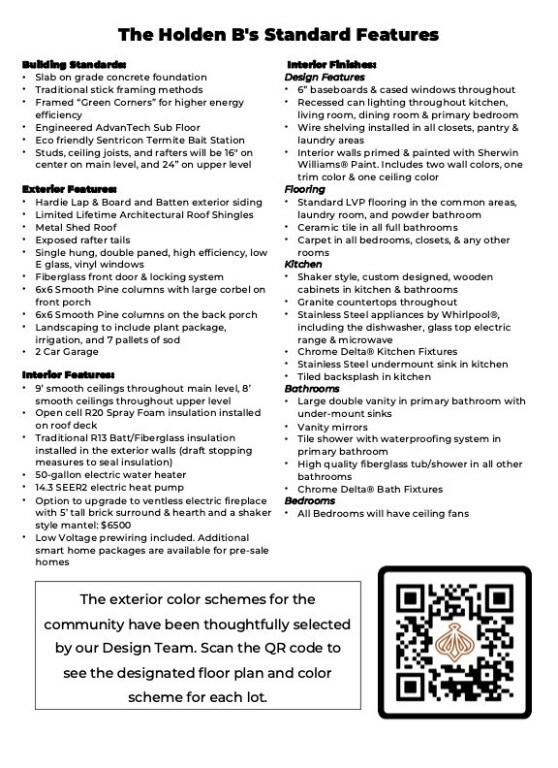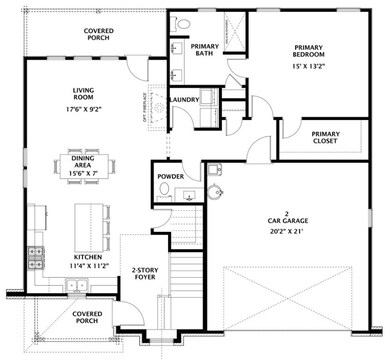
03 Firefly Ln Opelika, AL 36804
Highlights
- Engineered Wood Flooring
- Attic
- Kitchen Island
- Main Floor Primary Bedroom
- Cooling Available
- Outdoor Storage
About This Home
As of May 2025Community shines bright in Firefly, Holland Homes’ newest community in Opelika! Welcome to the Holden plan- available for presale; as you enter this home you pass through the open, two story foyer to the kitchen with walk in pantry. The kitchen sink faces a window that looks to the front yard. The dining area is off of the kitchen, and it features a large space, centered on two windows, and can accommodate a large dining table. The living room is located at the back of the main level by the large, covered back patio. In between the dining area and living room is the hallway to the primary suite. The laundry, powder room, and garage entry are all located along this hallway to the primary. Back at the foyer, head upstairs to the second level. Here the three guest bedrooms are accessed off of the upper landing in addition to the upstairs bathroom with double vanity. Contact us for the Preferred Lender Incentive!
Last Agent to Sell the Property
HOLLAND HOME SALES License #000131312 Listed on: 11/12/2024
Home Details
Home Type
- Single Family
Year Built
- Built in 2024
Lot Details
- 8,712 Sq Ft Lot
- Sprinkler System
Parking
- 2 Car Garage
Home Design
- Slab Foundation
- Cement Siding
Interior Spaces
- 1,870 Sq Ft Home
- 2-Story Property
- Ceiling Fan
- Combination Dining and Living Room
- Washer and Dryer Hookup
- Attic
Kitchen
- Oven
- Electric Range
- Stove
- Microwave
- Dishwasher
- Kitchen Island
- Disposal
Flooring
- Engineered Wood
- Carpet
- Ceramic Tile
Bedrooms and Bathrooms
- 4 Bedrooms
- Primary Bedroom on Main
Outdoor Features
- Outdoor Storage
Schools
- Jeter/Morris Elementary And Middle School
Utilities
- Cooling Available
- Heat Pump System
- Underground Utilities
Community Details
- Property has a Home Owners Association
- Firefly Subdivision
Similar Homes in Opelika, AL
Home Values in the Area
Average Home Value in this Area
Property History
| Date | Event | Price | Change | Sq Ft Price |
|---|---|---|---|---|
| 05/16/2025 05/16/25 | Sold | $389,941 | +1.3% | $209 / Sq Ft |
| 11/22/2024 11/22/24 | Pending | -- | -- | -- |
| 11/12/2024 11/12/24 | For Sale | $385,000 | -- | $206 / Sq Ft |
Tax History Compared to Growth
Agents Affiliated with this Home
-
Sawyer Jones

Seller's Agent in 2025
Sawyer Jones
HOLLAND HOME SALES
(334) 707-4717
203 Total Sales
-
Will Dorminy

Seller Co-Listing Agent in 2025
Will Dorminy
HOLLAND HOME SALES
(334) 333-6567
61 Total Sales
-
BETSI PLYLER
B
Buyer's Agent in 2025
BETSI PLYLER
LAKE MARTIN REALTY
(334) 870-9457
6 Total Sales
Map
Source: Lee County Association of REALTORS®
MLS Number: 172428





