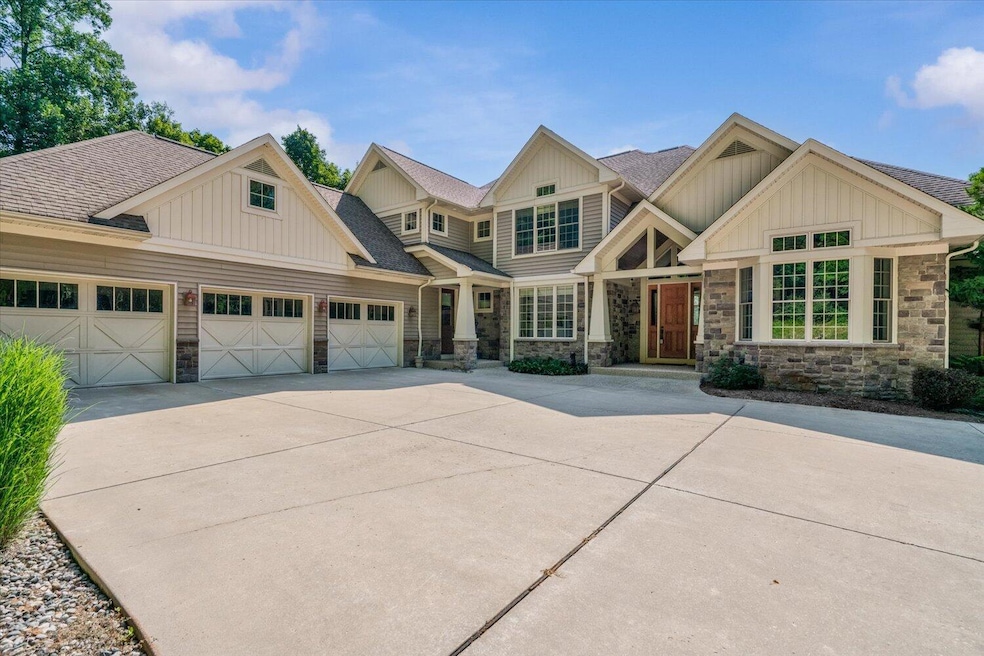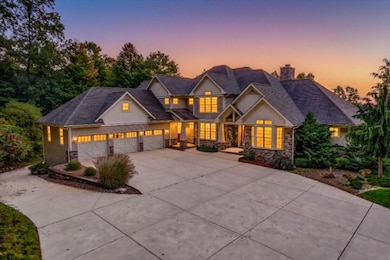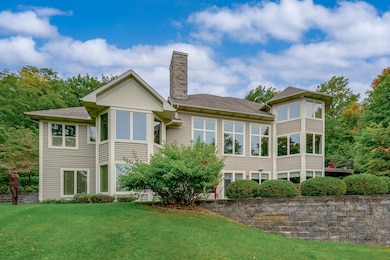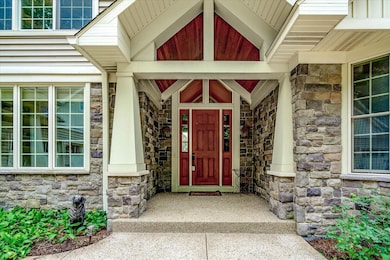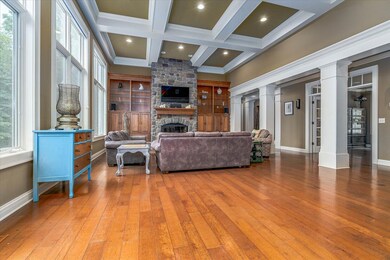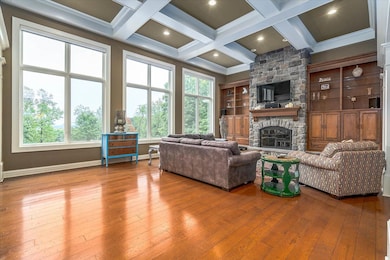09222 23 1 2 St Gobles, MI 49055
Estimated payment $14,376/month
Highlights
- 37.9 Acre Lot
- Deck
- Recreation Room
- Otsego High School Rated 9+
- Hilly Lot
- Wooded Lot
About This Home
Nestled on approximately 37 acres in Pine Grove Township, this custom-built Glas & Associates Home isn't just a house; it's a private sanctuary. Located at 09222 23 1/2 Street in Gobles, MI 49055, this 5-bedroom, 7-bathroom gem offers the ultimate escape with its secluded hilltop setting and breathtaking countryside views. Tucked discreetly away from the road, it promises unmatched privacy and serenity. Grandeur and Comfort on the Main Floor
Step inside and be captivated by the two-story stone fireplace that commands attention in the grand living room. Flanked by custom built-in cabinets and shelves, this impressive focal point sets the tone for the entire home. The open floor plan effortlessly guides you into the kitchen and dining areas as well as the main floor office-library, creating an inviting space perfect for both lively entertaining and quiet relaxation.
The heart of this home, the gourmet kitchen, is a chef's dream. It boasts a substantial center island, a handy snack bar, a high-end Sub-Zero refrigerator, warming drawers, and a beverage fridge, ensuring every culinary need is met.
Crowning the main floor is the primary suite that defines luxury. Its warm character, accented by unique barnwood walls and a large built-in electric fireplace, creates an inviting retreat. The master bathroom is equally indulgent, featuring heated floors, a spacious ceramic walk-in shower, a separate whirlpool tub, a double vanity, and generous his and hers closets with custom built-ins providing unparalleled comfort and convenience.
Upstairs Retreats and a Basement Oasis
Upstairs, three spacious bedrooms each offer the luxury of a private bathroom, ensuring comfort and privacy for family and guests alike.
The fully finished walkout basement opens up a world of possibilities. Imagine endless family fun in the dedicated family room, entertaining at the sleek wet bar, or challenging friends to a game on the 22-foot regulation shuffleboard table in the game area! This level also includes a fifth bedroom, an exercise room, a full bathroom, and for those who appreciate the finer things, a sophisticated cigar smoking lounge/audio-video room.
Modern Amenities and Outdoor Paradise
With a six-car attached garage (three up, three down), parking will never be an issue. This home is equipped for modern living, featuring a whole-house speaker system allowing music in most rooms, all controllable from your phone or wall panels. A new Generac whole-house generator and high-speed fiber optic internet ensure you're always connected and powered up, no matter what.
The property extends its appeal outdoors with a new 40x60 pole barn, complete with a 3000-watt solar panel system for clean energy. Inside, you'll find a well-lit workroom with LED lighting and plenty of outlets.
If you're yearning for peace and solitude in a meticulously crafted custom home, look no further. Experience the magic of the changing seasons through abundant windows, including those enchanting winter "snow globe" moments. With 37 acres of rolling hills and valleys, this prime land is also a true hunter's paradise for whitetail deer and turkeys.
Convenient Location
Despite its secluded feel, this outstanding property is remarkably convenient, located just 20 minutes from Kalamazoo, Allegan, and South Haven
Home Details
Home Type
- Single Family
Est. Annual Taxes
- $14,400
Year Built
- Built in 2007
Lot Details
- 37.9 Acre Lot
- Shrub
- Terraced Lot
- Sprinkler System
- Hilly Lot
- Wooded Lot
- Garden
Parking
- 6 Car Attached Garage
- Garage Door Opener
Home Design
- Traditional Architecture
- Brick or Stone Mason
- Composition Roof
- Vinyl Siding
- Stone
Interior Spaces
- 7,511 Sq Ft Home
- 3-Story Property
- Wet Bar
- Bar Fridge
- Ceiling Fan
- Gas Log Fireplace
- Insulated Windows
- Window Treatments
- Mud Room
- Family Room
- Living Room with Fireplace
- Dining Area
- Den
- Recreation Room
- Home Security System
Kitchen
- Eat-In Kitchen
- Built-In Electric Oven
- Cooktop
- Microwave
- Dishwasher
- Snack Bar or Counter
Flooring
- Wood
- Ceramic Tile
Bedrooms and Bathrooms
- 5 Bedrooms | 1 Main Level Bedroom
- Soaking Tub
Laundry
- Laundry Room
- Laundry on main level
- Dryer
- Washer
- Sink Near Laundry
Basement
- Walk-Out Basement
- Basement Fills Entire Space Under The House
Outdoor Features
- Deck
- Patio
- Pole Barn
Utilities
- Forced Air Heating and Cooling System
- Heating System Uses Propane
- Power Generator
- Well
- Water Softener is Owned
- Septic Tank
- Septic System
Community Details
- Built by Glas builders
Map
Home Values in the Area
Average Home Value in this Area
Tax History
| Year | Tax Paid | Tax Assessment Tax Assessment Total Assessment is a certain percentage of the fair market value that is determined by local assessors to be the total taxable value of land and additions on the property. | Land | Improvement |
|---|---|---|---|---|
| 2025 | $14,263 | $763,800 | $0 | $0 |
| 2024 | $4,511 | $674,200 | $0 | $0 |
| 2023 | $4,296 | $594,700 | $0 | $0 |
| 2022 | $12,580 | $520,800 | $0 | $0 |
| 2021 | $12,227 | $445,700 | $55,400 | $390,300 |
| 2020 | $12,092 | $445,700 | $55,400 | $390,300 |
| 2019 | $11,789 | $399,200 | $399,200 | $0 |
| 2018 | $11,396 | $386,900 | $386,900 | $0 |
| 2017 | $11,147 | $344,800 | $0 | $0 |
| 2016 | $11,220 | $345,500 | $0 | $0 |
| 2015 | $2,670 | $345,500 | $0 | $0 |
| 2014 | -- | $0 | $0 | $0 |
Property History
| Date | Event | Price | List to Sale | Price per Sq Ft | Prior Sale |
|---|---|---|---|---|---|
| 07/24/2025 07/24/25 | For Sale | $2,500,000 | +163.4% | $333 / Sq Ft | |
| 04/02/2015 04/02/15 | Sold | $949,000 | 0.0% | $138 / Sq Ft | View Prior Sale |
| 02/24/2015 02/24/15 | Pending | -- | -- | -- | |
| 10/28/2014 10/28/14 | For Sale | $949,000 | -- | $138 / Sq Ft |
Purchase History
| Date | Type | Sale Price | Title Company |
|---|---|---|---|
| Warranty Deed | $949,000 | Chicago Title |
Mortgage History
| Date | Status | Loan Amount | Loan Type |
|---|---|---|---|
| Open | $759,200 | Adjustable Rate Mortgage/ARM |
Source: MichRIC
MLS Number: 25036796
APN: 80-15-013-007-45
- 25147 Chaty Ln Unit 23
- 0 Cr-388
- 25595 County Road 388
- 25652 18th Ave
- 11628 County Road 653
- 2222 101st Ave
- VL W Ab Ave
- 2116 Westfield Ln
- 7841 W D Ave
- 28125 North St
- 3069 Russon Rd
- 3055 E Baseline Rd
- 50 E Baseline Rd
- 6029 Farhills Way
- 6115 Far Hills Way
- 28323 Northern Bluff Dr
- 13371 32nd St
- 32215 Pinedale Ln
- 32282 Pinedale Ln
- 7558 W D Ave
- 3510 N Drake Rd
- 157 Allegan St Unit 1
- 5545 Summer Ridge Blvd
- 770 N Main St
- 5200 Croyden Ave
- 4632 Beech Blvd
- 5900 Copper Beech Blvd
- 5800 Jefferson Commons Dr
- 4525 W Main St
- 107 N Sage St
- 318 N Sage St
- 58927 Norton St
- 320 S Drake Rd
- 1091 Colonial Trail Unit 905
- 1140 Colonial Trail W Unit 835
- 4139 Valley Ridge Dr
- 555 S Drake Rd
- 521 Cherokee St
- 1400 Concord Place Dr
- 24359 Vargas
