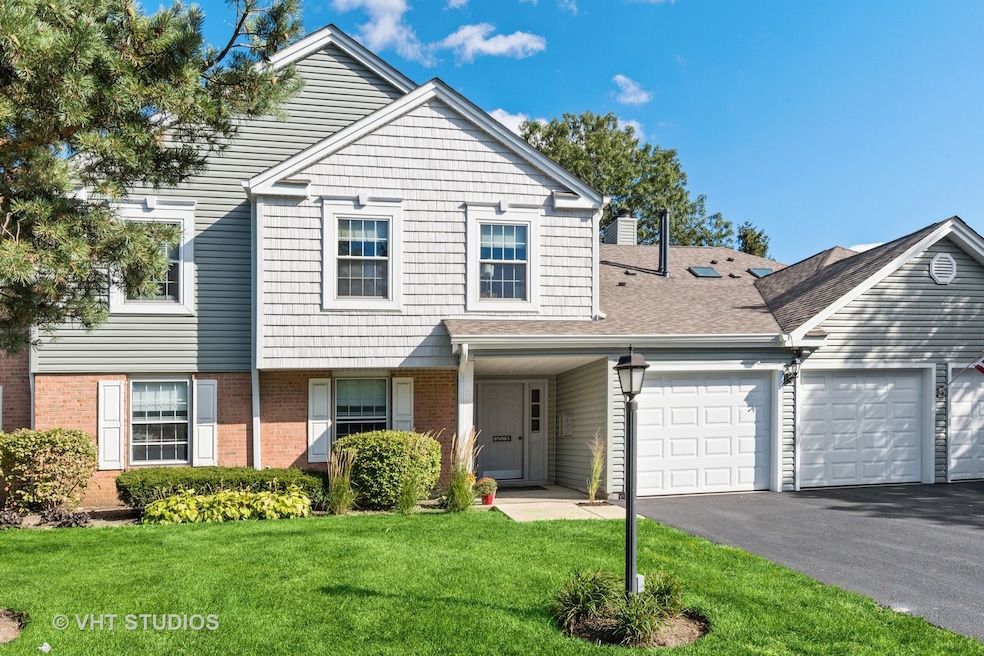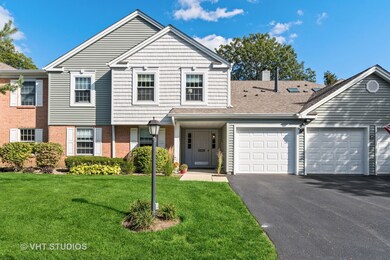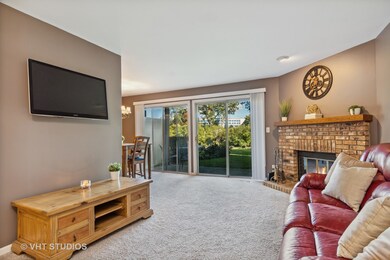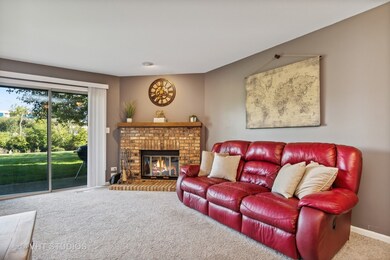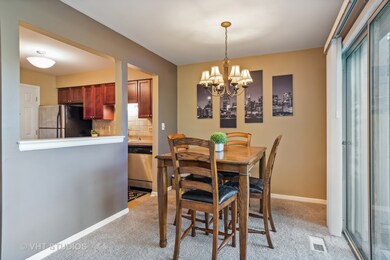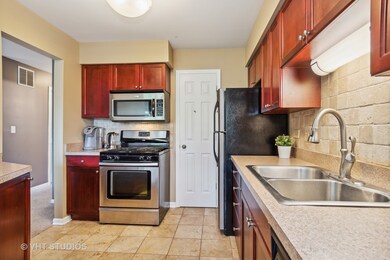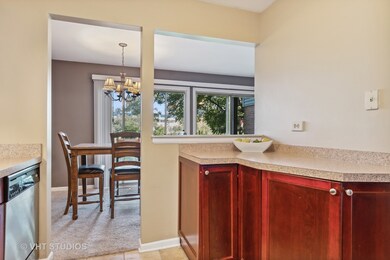
0N065 Coniston Ct Unit 703 Winfield, IL 60190
Highlights
- Property is adjacent to nature preserve
- Main Floor Bedroom
- 1 Car Attached Garage
- Winfield Central School Rated A-
- Formal Dining Room
- Walk-In Closet
About This Home
As of November 2022First floor condo with 2 bedrooms/1 full bath in desirable Highlake of Winfield. Private patio backs to nature area. Cozy brick fireplace in the living room and double patio doors in dining room. The kitchen offers stainless steel appliances, updated cabinets, pantry and tons of sunlight. Primary bedroom with walk-in closet and 2nd bedroom perfect for an office or another bedroom. Ample size laundry room with full size washer and dryer and cabinets above. One car private attached garage with storage. Building boasts newer vinyl siding, architectural style roof and updated common areas. Lake rights for fishing, swimming and picnic area for residents. Close to restaurants, bike/walking trails (Prairie Path), shopping, Winfield Metra station, Central DuPage Hospital, parks and schools. Rentals are allowed after 1 year of owner occupancy. Not FHA approved.
Property Details
Home Type
- Condominium
Est. Annual Taxes
- $3,868
Year Built
- Built in 1981
HOA Fees
- $184 Monthly HOA Fees
Parking
- 1 Car Attached Garage
- Garage Transmitter
- Garage Door Opener
- Driveway
- Parking Included in Price
Home Design
- Asphalt Roof
- Concrete Perimeter Foundation
Interior Spaces
- 924 Sq Ft Home
- 2-Story Property
- Wood Burning Fireplace
- Living Room with Fireplace
- Formal Dining Room
Kitchen
- Range
- Microwave
- Dishwasher
- Disposal
Bedrooms and Bathrooms
- 2 Bedrooms
- 2 Potential Bedrooms
- Main Floor Bedroom
- Walk-In Closet
- Bathroom on Main Level
- 1 Full Bathroom
Laundry
- Laundry Room
- Laundry on main level
- Dryer
- Washer
Home Security
Schools
- Winfield Elementary School
- Winfield Middle School
- Community High School
Utilities
- Central Air
- Heating System Uses Natural Gas
- Lake Michigan Water
Additional Features
- Patio
- Property is adjacent to nature preserve
Listing and Financial Details
- Homeowner Tax Exemptions
Community Details
Overview
- Association fees include insurance, exterior maintenance, lawn care, snow removal, lake rights
- 4 Units
- Brian Schumacher Association, Phone Number (630) 402-6558
- Highlake Subdivision
- Property managed by Northwest Property Management
Pet Policy
- Pets up to 30 lbs
- Limit on the number of pets
- Dogs and Cats Allowed
Security
- Resident Manager or Management On Site
- Storm Screens
- Carbon Monoxide Detectors
Ownership History
Purchase Details
Home Financials for this Owner
Home Financials are based on the most recent Mortgage that was taken out on this home.Purchase Details
Home Financials for this Owner
Home Financials are based on the most recent Mortgage that was taken out on this home.Map
Home Values in the Area
Average Home Value in this Area
Purchase History
| Date | Type | Sale Price | Title Company |
|---|---|---|---|
| Warranty Deed | $180,500 | Baird & Warner Title Services | |
| Warranty Deed | $123,000 | First American Title Company |
Mortgage History
| Date | Status | Loan Amount | Loan Type |
|---|---|---|---|
| Open | $174,647 | New Conventional | |
| Previous Owner | $116,850 | New Conventional |
Property History
| Date | Event | Price | Change | Sq Ft Price |
|---|---|---|---|---|
| 11/08/2022 11/08/22 | Sold | $180,049 | 0.0% | $195 / Sq Ft |
| 10/05/2022 10/05/22 | Pending | -- | -- | -- |
| 10/03/2022 10/03/22 | For Sale | $180,000 | +46.3% | $195 / Sq Ft |
| 03/12/2015 03/12/15 | Sold | $123,000 | -12.1% | $133 / Sq Ft |
| 01/26/2015 01/26/15 | Pending | -- | -- | -- |
| 01/09/2015 01/09/15 | Price Changed | $139,900 | -3.5% | $151 / Sq Ft |
| 11/29/2014 11/29/14 | Price Changed | $144,900 | -6.5% | $157 / Sq Ft |
| 11/08/2014 11/08/14 | For Sale | $154,900 | -- | $168 / Sq Ft |
Tax History
| Year | Tax Paid | Tax Assessment Tax Assessment Total Assessment is a certain percentage of the fair market value that is determined by local assessors to be the total taxable value of land and additions on the property. | Land | Improvement |
|---|---|---|---|---|
| 2023 | $4,298 | $62,390 | $12,820 | $49,570 |
| 2022 | $4,122 | $58,310 | $11,990 | $46,320 |
| 2021 | $3,868 | $55,890 | $11,490 | $44,400 |
| 2020 | $3,793 | $54,190 | $11,140 | $43,050 |
| 2019 | $3,753 | $51,610 | $10,610 | $41,000 |
| 2018 | $3,653 | $49,620 | $10,200 | $39,420 |
| 2017 | $3,546 | $47,150 | $9,690 | $37,460 |
| 2016 | $3,429 | $43,960 | $9,030 | $34,930 |
| 2015 | $2,861 | $40,690 | $8,360 | $32,330 |
| 2014 | $1,387 | $39,370 | $8,110 | $31,260 |
| 2013 | $1,314 | $42,620 | $8,410 | $34,210 |
About the Listing Agent

Julie Roback is a full-time real estate professional with over 31 years of sales experience serving communities in the Chicago Western Suburbs. Her job is to make your real estate dreams a reality. The foundation of her business is honesty, integrity, reliability and unwavering dedication to my clients. Julie’s high energy and knowledge of the current market trends enable her to fulfill the specific needs and desires of each unique client and always make the process truly exciting!
In
Julie's Other Listings
Source: Midwest Real Estate Data (MRED)
MLS Number: 11643877
APN: 04-12-307-055
- 0N115 Windermere Rd Unit 2106
- 0N023 Ambleside Dr Unit 202
- 0N071 Forsythe Ct
- 0S619 Forest Ave
- 0N089 Vermont Ct
- 0S082 Lee Ct
- 0S257 Summit Dr
- 0S099 Lee Ct Unit 106
- 3 Sunnyside Ave
- 27W340 Washington Ave
- 27W119 Cooley Ave
- 27W073 Jewell Rd
- 27W280 Churchill Rd
- 28W427 Donald Ave
- 27W075 Fleming Dr
- 0S751 East St S
- 0S610 Cleveland St
- 27W140 Churchill Rd
- 26W540 Prairie Ave
- 0S654 Winfield Rd
