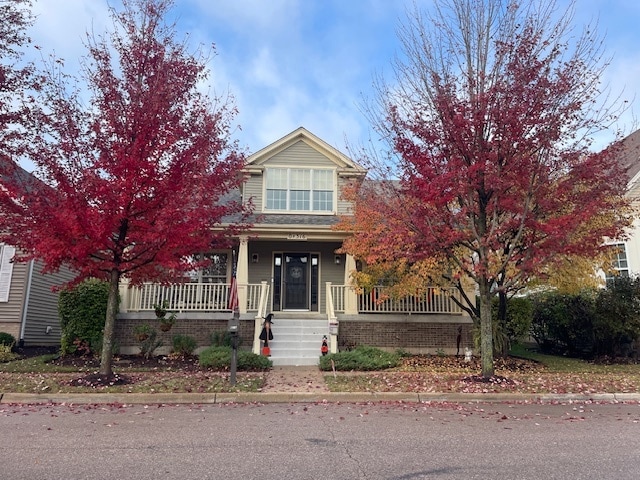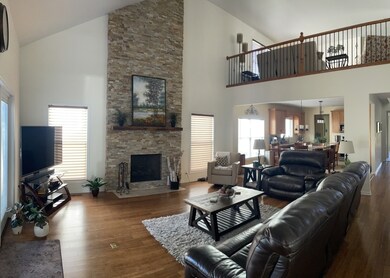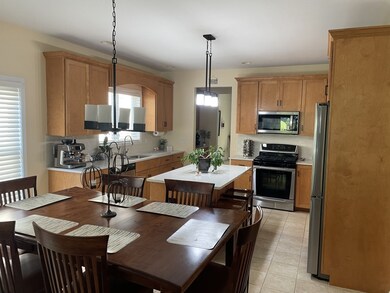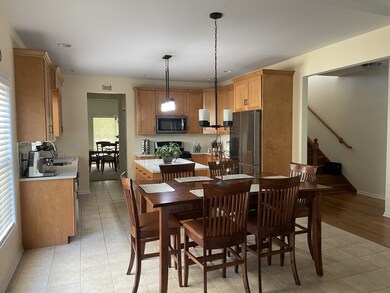
0N316 Hilts Dr Geneva, IL 60134
Mill Creek NeighborhoodHighlights
- Landscaped Professionally
- Deck
- Vaulted Ceiling
- Geneva Community High School Rated A
- Recreation Room
- Main Floor Bedroom
About This Home
As of January 2025Sought after Village Homes of Mill Creek with First Floor Master! Finished Basement with 8' Ceilings. 9' Ceilings 1st Floor, recent updates including !8 foot Stacked Stone Fireplace in the family room, new bamboo flooring on the first floor, New Carpeting (2023), New Lenox AC and Heating (2021), New Roof (2023), New Washer and Dryer (2021), New Refrigerator (2023), quartz countertops, sump pump (2021), water heater (2016), microwave (2019). Large gourmet kitchen features stainless steel appliances, subway tile backsplash and upscale 42" maple cabinets. Also featuring a convenient butler's pantry. First Floor Master suite also has a large walk-in closet. Pocket doors separate the master bath from the private toilet room. Recent updated bath with double sink vanity, quartz countertops and stacked stone tile from counter to ceiling, WHAT'S new and UPDATED Newer Kitchen Remodel, Quartz Countertops backsplash and Appliances, New Lennox Air Conditioning, Furnace and Humidifier (2022), New 18' Floor to Ceiling Stacked Stone Fireplace (2021), New Roof and Soffits (2023), New Samsung front load Washer & Dryer w/storage base (2022), New Carpets (2023), New Basement Remodel with 8' Ceilings (2023), New Metal Railing Spindles (2022). Maintenance free living at its best; monthly assessment $110. Includes window washing twice a year, landscaping, lawn care, snow removal and yearly mulching, driveway sealing, Lawn Aeration, There is a brand new Park, tennis courts, pickle ball courts, several parks and an abundance of paths stretching for miles. Also nearby. Close to shopping, great restaurants, commuter train and outstanding Geneva School District 304.
Last Agent to Sell the Property
Continental Real Estate Group License #471011777 Listed on: 10/30/2024
Last Buyer's Agent
Continental Real Estate Group License #471011777 Listed on: 10/30/2024
Home Details
Home Type
- Single Family
Est. Annual Taxes
- $11,217
Year Built
- Built in 2004
Lot Details
- 4,792 Sq Ft Lot
- Lot Dimensions are 47x98x47x98
- Landscaped Professionally
HOA Fees
- $110 Monthly HOA Fees
Parking
- 2 Car Attached Garage
- Garage ceiling height seven feet or more
- Garage Transmitter
- Garage Door Opener
- Driveway
- Parking Included in Price
Home Design
- Asphalt Roof
- Radon Mitigation System
- Concrete Perimeter Foundation
Interior Spaces
- 3,369 Sq Ft Home
- 2-Story Property
- Vaulted Ceiling
- Ceiling Fan
- Attached Fireplace Door
- Gas Log Fireplace
- Entrance Foyer
- Family Room with Fireplace
- Living Room
- Formal Dining Room
- Home Office
- Recreation Room
- Utility Room with Study Area
- Unfinished Attic
Kitchen
- Range
- Microwave
- Dishwasher
- Stainless Steel Appliances
- Disposal
Flooring
- Carpet
- Ceramic Tile
Bedrooms and Bathrooms
- 3 Bedrooms
- 3 Potential Bedrooms
- Main Floor Bedroom
- Bathroom on Main Level
- Dual Sinks
- Separate Shower
Laundry
- Laundry Room
- Laundry on main level
- Dryer
- Washer
Partially Finished Basement
- Basement Fills Entire Space Under The House
- Sump Pump
Eco-Friendly Details
- Air Purifier
Outdoor Features
- Deck
- Outdoor Grill
- Porch
Schools
- Mill Creek Elementary School
- Geneva Middle School
- Geneva Community High School
Utilities
- Forced Air Heating and Cooling System
- Humidifier
- Heating System Uses Natural Gas
- 200+ Amp Service
- Water Softener is Owned
- Cable TV Available
Community Details
- Association fees include lawn care, snow removal
- Manager Association, Phone Number (866) 473-2573
- Mill Creek Subdivision
- Property managed by RealManage
Ownership History
Purchase Details
Home Financials for this Owner
Home Financials are based on the most recent Mortgage that was taken out on this home.Purchase Details
Home Financials for this Owner
Home Financials are based on the most recent Mortgage that was taken out on this home.Purchase Details
Purchase Details
Home Financials for this Owner
Home Financials are based on the most recent Mortgage that was taken out on this home.Purchase Details
Similar Homes in Geneva, IL
Home Values in the Area
Average Home Value in this Area
Purchase History
| Date | Type | Sale Price | Title Company |
|---|---|---|---|
| Warranty Deed | $576,000 | First American Title | |
| Warranty Deed | $410,000 | Baird & Warner Ttl Svcs Inc | |
| Interfamily Deed Transfer | -- | Attorney | |
| Warranty Deed | $396,500 | Chicago Title Insurance Co | |
| Deed | -- | Chicago Title Insurance Comp |
Mortgage History
| Date | Status | Loan Amount | Loan Type |
|---|---|---|---|
| Open | $99,999 | Credit Line Revolving | |
| Previous Owner | $323,800 | New Conventional | |
| Previous Owner | $329,500 | New Conventional | |
| Previous Owner | $351,500 | New Conventional | |
| Previous Owner | $356,535 | Purchase Money Mortgage | |
| Previous Owner | $2,648,864 | Construction |
Property History
| Date | Event | Price | Change | Sq Ft Price |
|---|---|---|---|---|
| 01/22/2025 01/22/25 | Sold | $575,000 | -2.5% | $171 / Sq Ft |
| 11/01/2024 11/01/24 | Pending | -- | -- | -- |
| 10/30/2024 10/30/24 | For Sale | $589,900 | +43.9% | $175 / Sq Ft |
| 07/20/2021 07/20/21 | Sold | $410,000 | 0.0% | $122 / Sq Ft |
| 05/23/2021 05/23/21 | Pending | -- | -- | -- |
| 04/23/2021 04/23/21 | For Sale | $410,000 | -- | $122 / Sq Ft |
Tax History Compared to Growth
Tax History
| Year | Tax Paid | Tax Assessment Tax Assessment Total Assessment is a certain percentage of the fair market value that is determined by local assessors to be the total taxable value of land and additions on the property. | Land | Improvement |
|---|---|---|---|---|
| 2023 | $11,217 | $133,556 | $17,232 | $116,324 |
| 2022 | $14,003 | $160,868 | $15,815 | $145,053 |
| 2021 | $13,080 | $153,970 | $15,137 | $138,833 |
| 2020 | $12,700 | $150,361 | $14,782 | $135,579 |
| 2019 | $12,649 | $148,154 | $14,565 | $133,589 |
| 2018 | $12,744 | $148,513 | $14,565 | $133,948 |
| 2017 | $12,729 | $146,824 | $14,399 | $132,425 |
| 2016 | $11,890 | $136,886 | $14,019 | $122,867 |
| 2015 | -- | $124,548 | $13,472 | $111,076 |
| 2014 | -- | $120,132 | $14,991 | $105,141 |
| 2013 | -- | $120,132 | $14,991 | $105,141 |
Agents Affiliated with this Home
-
Derek Eisenberg
D
Seller's Agent in 2025
Derek Eisenberg
Continental Real Estate Group
(877) 996-5728
1 in this area
3,336 Total Sales
-
Lisa Schutz

Seller's Agent in 2021
Lisa Schutz
Baird Warner
(630) 205-2162
8 in this area
135 Total Sales
-
Paul Chadwick

Seller Co-Listing Agent in 2021
Paul Chadwick
Baird Warner
(630) 802-9406
7 in this area
148 Total Sales
Map
Source: Midwest Real Estate Data (MRED)
MLS Number: 12198135
APN: 11-12-439-002
- 0N296 N Mill Creek Dr W
- 39W355 Baker Dr
- 39W201 Pauley Square
- 0N423 Armstrong Ln
- 0N488 Baker Dr
- 0N745 Bartelt Rd
- 38W542 Mcquire Place
- 38W424 Berquist Dr
- 0N695 N Brundige Dr
- 0N139 Holland Ln
- 0S400 Crego Place
- 948 Bluestem Dr
- 39W915 Catlin Square
- 0S630 Hubbard Place
- 814 Sunflower Dr
- 3468 Winding Meadow Ln
- 0N402 King Dr
- 0N585 Charlotte Dr
- 0N418 Eastwood Ct
- 715 Samantha Cir






