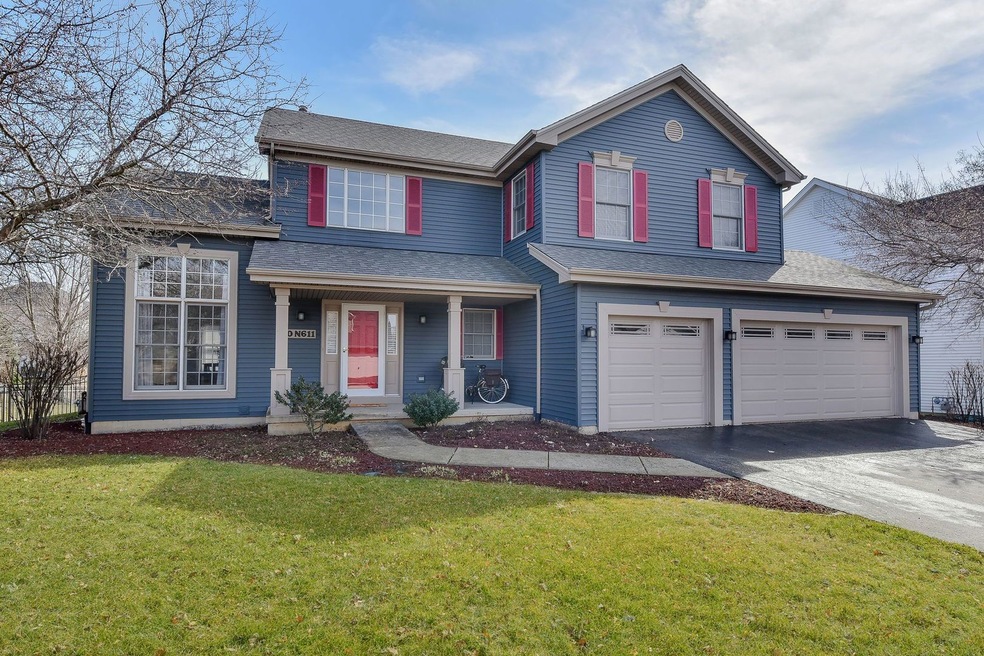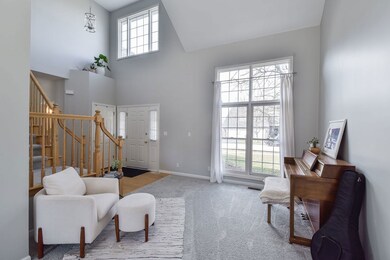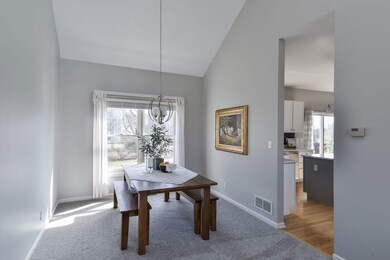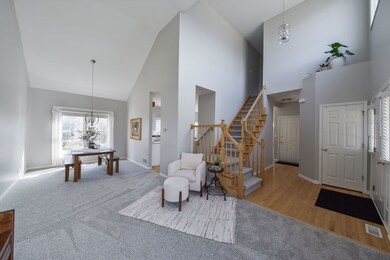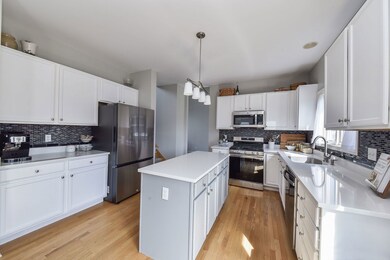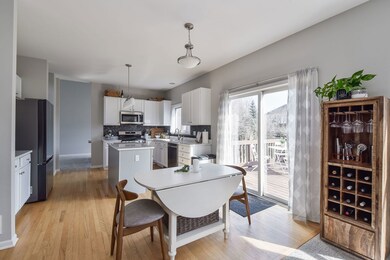
0N611 W Weaver Cir Geneva, IL 60134
Mill Creek NeighborhoodHighlights
- Community Lake
- Deck
- Wood Flooring
- Geneva Community High School Rated A
- Property is near a park
- Community Pool
About This Home
As of July 2025This charming, updated home combines modern comfort and style to create a truly inviting and comfortable space. Recent updates shine throughout and will be evident as soon as you arrive. The kitchen has new stainless-steel appliances and is the perfect blend of beauty and functionality with quartz countertops and plenty of counter/cabinet space. The kitchen flows into the eating area and the spacious family room, giving a nice open feel which is complimented by an overflow of natural light. You'll love the views of the deck and large backyard which was recently fully fenced in. There is a mix of hardwood floors and new carpet throughout. Upstairs you'll find four bedrooms including the spacious primary suite, and you'll appreciate the convenience of the 2nd floor laundry room, newly updated with hardwood flooring, fresh paint, and a new clothes dryer. The English basement offers bedroom #5, and full bath, additional living space and a sizeable storage area. Outside, you're invited to relax...enjoy a meal and your favorite beverage on the large deck, or the patio below with a calming water feature. This home has it all and is located in a wonderful community with something for everyone! A neighborhood restaurant, ice cream shop, two golf courses, tennis and pickleball courts, walking trails, baseball fields, a community pool (with membership) and close-proximity to in-town Geneva with its fabulous restaurants and boutique shopping. In addition to what was mentioned above, recent updates include roof, siding, gutters, and garage doors. Water heater and A/C within the last 2 years. Also, new carpet, interior paint, cordless window blinds, an updated powder room, and the list goes on...
Last Agent to Sell the Property
@properties Christie's International Real Estate License #475187202 Listed on: 02/29/2024

Home Details
Home Type
- Single Family
Est. Annual Taxes
- $10,232
Year Built
- Built in 1999
Parking
- 3 Car Attached Garage
- Parking Included in Price
Home Design
- Vinyl Siding
- Radon Mitigation System
Interior Spaces
- 2,262 Sq Ft Home
- 2-Story Property
- Ceiling Fan
- Family Room with Fireplace
- Open Floorplan
- Home Gym
Kitchen
- Breakfast Bar
- Range
- Microwave
- Dishwasher
- Stainless Steel Appliances
- Disposal
Flooring
- Wood
- Partially Carpeted
Bedrooms and Bathrooms
- 4 Bedrooms
- 5 Potential Bedrooms
- Walk-In Closet
Laundry
- Laundry on upper level
- Dryer
- Washer
- Sink Near Laundry
Finished Basement
- English Basement
- Basement Fills Entire Space Under The House
- Sump Pump
- Recreation or Family Area in Basement
- Finished Basement Bathroom
- Basement Storage
Outdoor Features
- Deck
- Patio
Location
- Property is near a park
Schools
- Mill Creek Elementary School
- Geneva Middle School
- Geneva Community High School
Utilities
- Forced Air Heating and Cooling System
- Heating System Uses Natural Gas
- Community Well
Listing and Financial Details
- Homeowner Tax Exemptions
Community Details
Overview
- Chapman
- Community Lake
Recreation
- Tennis Courts
- Community Pool
Ownership History
Purchase Details
Home Financials for this Owner
Home Financials are based on the most recent Mortgage that was taken out on this home.Purchase Details
Home Financials for this Owner
Home Financials are based on the most recent Mortgage that was taken out on this home.Purchase Details
Home Financials for this Owner
Home Financials are based on the most recent Mortgage that was taken out on this home.Similar Homes in Geneva, IL
Home Values in the Area
Average Home Value in this Area
Purchase History
| Date | Type | Sale Price | Title Company |
|---|---|---|---|
| Quit Claim Deed | -- | None Listed On Document | |
| Warranty Deed | $510,000 | Chicago Title | |
| Warranty Deed | $250,500 | Chicago Title Insurance Co |
Mortgage History
| Date | Status | Loan Amount | Loan Type |
|---|---|---|---|
| Previous Owner | $408,000 | New Conventional | |
| Previous Owner | $394,790 | FHA | |
| Previous Owner | $100,000 | Credit Line Revolving | |
| Previous Owner | $278,000 | New Conventional | |
| Previous Owner | $139,000 | Credit Line Revolving | |
| Previous Owner | $232,000 | New Conventional | |
| Previous Owner | $246,000 | Unknown | |
| Previous Owner | $268,000 | Unknown | |
| Previous Owner | $33,165 | Credit Line Revolving | |
| Previous Owner | $93,600 | Credit Line Revolving | |
| Previous Owner | $62,500 | Credit Line Revolving | |
| Previous Owner | $235,130 | No Value Available |
Property History
| Date | Event | Price | Change | Sq Ft Price |
|---|---|---|---|---|
| 07/14/2025 07/14/25 | Sold | $610,000 | 0.0% | $181 / Sq Ft |
| 06/09/2025 06/09/25 | Pending | -- | -- | -- |
| 06/04/2025 06/04/25 | For Sale | $610,000 | +19.6% | $181 / Sq Ft |
| 04/12/2024 04/12/24 | Sold | $510,000 | +2.0% | $225 / Sq Ft |
| 03/01/2024 03/01/24 | Pending | -- | -- | -- |
| 02/29/2024 02/29/24 | For Sale | $500,000 | +5.3% | $221 / Sq Ft |
| 11/27/2023 11/27/23 | Sold | $475,000 | -3.0% | $210 / Sq Ft |
| 10/13/2023 10/13/23 | Pending | -- | -- | -- |
| 10/08/2023 10/08/23 | For Sale | $489,900 | -- | $217 / Sq Ft |
Tax History Compared to Growth
Tax History
| Year | Tax Paid | Tax Assessment Tax Assessment Total Assessment is a certain percentage of the fair market value that is determined by local assessors to be the total taxable value of land and additions on the property. | Land | Improvement |
|---|---|---|---|---|
| 2023 | $10,654 | $127,251 | $27,240 | $100,011 |
| 2022 | $10,232 | $118,377 | $25,000 | $93,377 |
| 2021 | $9,888 | $113,301 | $23,928 | $89,373 |
| 2020 | $9,606 | $110,645 | $23,367 | $87,278 |
| 2019 | $9,570 | $109,021 | $23,024 | $85,997 |
| 2018 | $9,601 | $109,602 | $23,024 | $86,578 |
| 2017 | $9,592 | $108,356 | $22,762 | $85,594 |
| 2016 | $9,583 | $107,460 | $22,161 | $85,299 |
| 2015 | -- | $101,725 | $21,296 | $80,429 |
| 2014 | -- | $99,293 | $23,697 | $75,596 |
| 2013 | -- | $99,293 | $23,697 | $75,596 |
Agents Affiliated with this Home
-
P
Seller's Agent in 2025
Pam Lynch
@ Properties
-
K
Buyer's Agent in 2025
Katie Fish
Keller Williams Inspire - Geneva
-
J
Seller's Agent in 2024
Jody Sexton
@ Properties
-
L
Seller's Agent in 2023
Lisa Carberry
Coldwell Banker Real Estate Group
Map
Source: Midwest Real Estate Data (MRED)
MLS Number: 11991344
APN: 11-12-181-010
- 0N695 N Brundige Dr
- 0N488 Baker Dr
- 0N423 Armstrong Ln
- 39W355 Baker Dr
- 0N139 Holland Ln
- 0N745 Bartelt Rd
- 0N402 King Dr
- 0N585 Charlotte Dr
- 39W201 Pauley Square
- 0N418 Eastwood Ct
- 38W542 Mcquire Place
- 39W915 Catlin Square
- 38W424 Berquist Dr
- 0S400 Crego Place
- 948 Bluestem Dr
- 814 Sunflower Dr
- 3468 Winding Meadow Ln
- 715 Samantha Cir
- S970 Newton Square
- 310 Westhaven Cir
