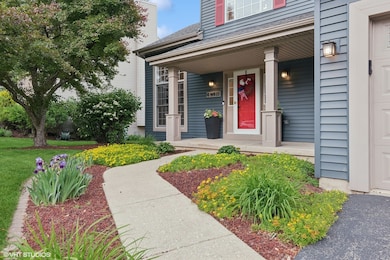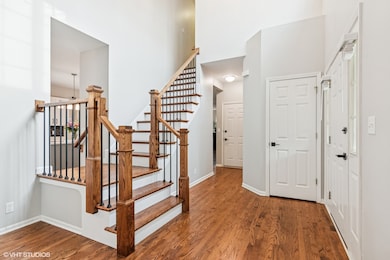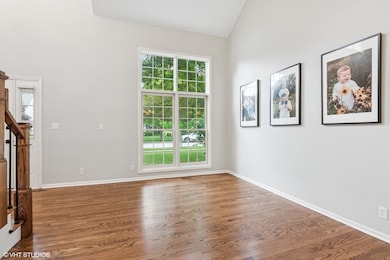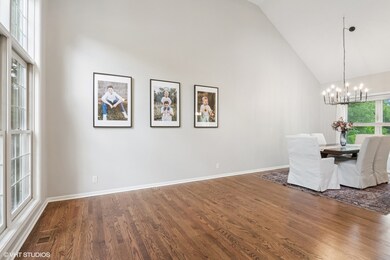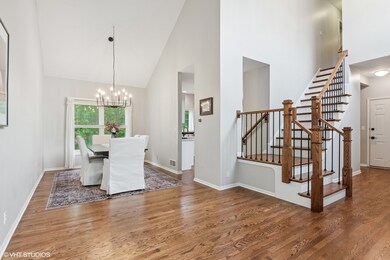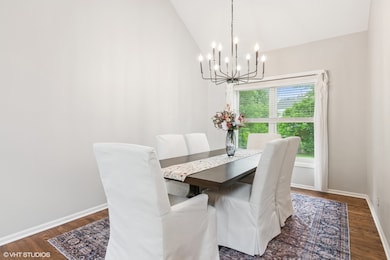
0N611 W Weaver Cir Geneva, IL 60134
Mill Creek NeighborhoodHighlights
- Community Lake
- Deck
- Wood Flooring
- Geneva Community High School Rated A
- Property is near a park
- Community Pool
About This Home
As of July 2025This stylish and thoughtfully updated home blends modern comfort with timeless style, creating a truly inviting atmosphere inside and out. From the moment you arrive, recent improvements are evident throughout. The heart of the home is the spacious kitchen, featuring quartz countertops, newer stainless-steel appliances, and ample cabinet and counter space. It opens seamlessly to the eating area and large family room, offering an airy layout flooded with natural light and tranquil views of the deck and fully fenced backyard. Gorgeous new hardwood flooring runs throughout the main level, second-floor hallway, and the staircase which has been enhanced with new black iron spindles. Upstairs you'll find four generously sized bedrooms, including a spacious primary suite. The second-floor laundry room adds convenience and was recently refreshed with luxury vinyl plank flooring and a newer clothes dryer. The finished English basement offers all-new carpet, a fifth bedroom, full bath, additional living space, and a large storage area-perfect for guests, a home office, or multigenerational living. Outside, the beautifully landscaped backyard invites you to relax or entertain, whether you're enjoying a meal on the large deck or unwinding on the lower patio around a cozy firepit. Major updates include the roof, siding, gutters, and garage doors, as well as a newer water heater and A/C (within the past three years), and a brand-new furnace and sump pump (less than a year old). Additional improvements this past year include five new ceiling fans, a new garbage disposal, and updated light fixtures in the foyer and dining room. Located in a vibrant, amenity-rich neighborhood, this home offers access to a local restaurant and ice cream shop, two golf courses, tennis and pickleball courts, walking trails, baseball fields, and a community pool with optional membership. All of this is just minutes from the heart of downtown Geneva, known for its boutique shopping and excellent dining. This move-in-ready 5 bedroom home with a 3 car garage truly has it all-updates, space, and a wonderful lifestyle.
Last Agent to Sell the Property
@properties Christie's International Real Estate Listed on: 06/04/2025

Home Details
Home Type
- Single Family
Est. Annual Taxes
- $10,654
Year Built
- Built in 1999
Parking
- 3 Car Garage
- Parking Included in Price
Home Design
- Radon Mitigation System
Interior Spaces
- 3,376 Sq Ft Home
- 2-Story Property
- Ceiling Fan
- Window Screens
- Family Room with Fireplace
- Family Room Downstairs
- Living Room
- Open Floorplan
- Dining Room
- Storage Room
- Home Gym
- Carbon Monoxide Detectors
Kitchen
- Microwave
- Dishwasher
- Stainless Steel Appliances
- Disposal
Flooring
- Wood
- Carpet
Bedrooms and Bathrooms
- 4 Bedrooms
- 5 Potential Bedrooms
- Walk-In Closet
Laundry
- Laundry Room
- Dryer
- Washer
- Sink Near Laundry
Basement
- Basement Fills Entire Space Under The House
- Sump Pump
- Finished Basement Bathroom
Outdoor Features
- Deck
- Patio
Location
- Property is near a park
Schools
- Mill Creek Elementary School
- Geneva Middle School
- Geneva Community High School
Utilities
- Forced Air Heating and Cooling System
- Heating System Uses Natural Gas
- Shared Well
Listing and Financial Details
- Homeowner Tax Exemptions
Community Details
Overview
- Chapman
- Community Lake
Recreation
- Tennis Courts
- Community Pool
Ownership History
Purchase Details
Home Financials for this Owner
Home Financials are based on the most recent Mortgage that was taken out on this home.Purchase Details
Home Financials for this Owner
Home Financials are based on the most recent Mortgage that was taken out on this home.Purchase Details
Home Financials for this Owner
Home Financials are based on the most recent Mortgage that was taken out on this home.Similar Homes in Geneva, IL
Home Values in the Area
Average Home Value in this Area
Purchase History
| Date | Type | Sale Price | Title Company |
|---|---|---|---|
| Quit Claim Deed | -- | None Listed On Document | |
| Warranty Deed | $510,000 | Chicago Title | |
| Warranty Deed | $250,500 | Chicago Title Insurance Co |
Mortgage History
| Date | Status | Loan Amount | Loan Type |
|---|---|---|---|
| Previous Owner | $408,000 | New Conventional | |
| Previous Owner | $394,790 | FHA | |
| Previous Owner | $100,000 | Credit Line Revolving | |
| Previous Owner | $278,000 | New Conventional | |
| Previous Owner | $139,000 | Credit Line Revolving | |
| Previous Owner | $232,000 | New Conventional | |
| Previous Owner | $246,000 | Unknown | |
| Previous Owner | $268,000 | Unknown | |
| Previous Owner | $33,165 | Credit Line Revolving | |
| Previous Owner | $93,600 | Credit Line Revolving | |
| Previous Owner | $62,500 | Credit Line Revolving | |
| Previous Owner | $235,130 | No Value Available |
Property History
| Date | Event | Price | Change | Sq Ft Price |
|---|---|---|---|---|
| 07/14/2025 07/14/25 | Sold | $610,000 | 0.0% | $181 / Sq Ft |
| 06/09/2025 06/09/25 | Pending | -- | -- | -- |
| 06/04/2025 06/04/25 | For Sale | $610,000 | +19.6% | $181 / Sq Ft |
| 04/12/2024 04/12/24 | Sold | $510,000 | +2.0% | $225 / Sq Ft |
| 03/01/2024 03/01/24 | Pending | -- | -- | -- |
| 02/29/2024 02/29/24 | For Sale | $500,000 | +5.3% | $221 / Sq Ft |
| 11/27/2023 11/27/23 | Sold | $475,000 | -3.0% | $210 / Sq Ft |
| 10/13/2023 10/13/23 | Pending | -- | -- | -- |
| 10/08/2023 10/08/23 | For Sale | $489,900 | -- | $217 / Sq Ft |
Tax History Compared to Growth
Tax History
| Year | Tax Paid | Tax Assessment Tax Assessment Total Assessment is a certain percentage of the fair market value that is determined by local assessors to be the total taxable value of land and additions on the property. | Land | Improvement |
|---|---|---|---|---|
| 2024 | $11,478 | $146,165 | $30,182 | $115,983 |
| 2023 | $10,654 | $127,251 | $27,240 | $100,011 |
| 2022 | $10,232 | $118,377 | $25,000 | $93,377 |
| 2021 | $9,888 | $113,301 | $23,928 | $89,373 |
| 2020 | $9,606 | $110,645 | $23,367 | $87,278 |
| 2019 | $9,570 | $109,021 | $23,024 | $85,997 |
| 2018 | $9,601 | $109,602 | $23,024 | $86,578 |
| 2017 | $9,592 | $108,356 | $22,762 | $85,594 |
| 2016 | $9,583 | $107,460 | $22,161 | $85,299 |
| 2015 | -- | $101,725 | $21,296 | $80,429 |
| 2014 | -- | $99,293 | $23,697 | $75,596 |
| 2013 | -- | $99,293 | $23,697 | $75,596 |
Agents Affiliated with this Home
-
P
Seller's Agent in 2025
Pam Lynch
@ Properties
-
K
Buyer's Agent in 2025
Katie Fish
Keller Williams Inspire - Geneva
-
J
Seller's Agent in 2024
Jody Sexton
@ Properties
-
L
Seller's Agent in 2023
Lisa Carberry
Coldwell Banker Real Estate Group
Map
Source: Midwest Real Estate Data (MRED)
MLS Number: 12383735
APN: 11-12-181-010
- 0N695 N Brundige Dr
- 0N488 Baker Dr
- 0N423 Armstrong Ln
- 39W355 Baker Dr
- 0N139 Holland Ln
- 0N745 Bartelt Rd
- 0N402 King Dr
- 0N585 Charlotte Dr
- 39W201 Pauley Square
- 0N418 Eastwood Ct
- 38W542 Mcquire Place
- 39W915 Catlin Square
- 38W424 Berquist Dr
- 0S400 Crego Place
- 948 Bluestem Dr
- 814 Sunflower Dr
- 3468 Winding Meadow Ln
- 715 Samantha Cir
- S970 Newton Square
- 310 Westhaven Cir

