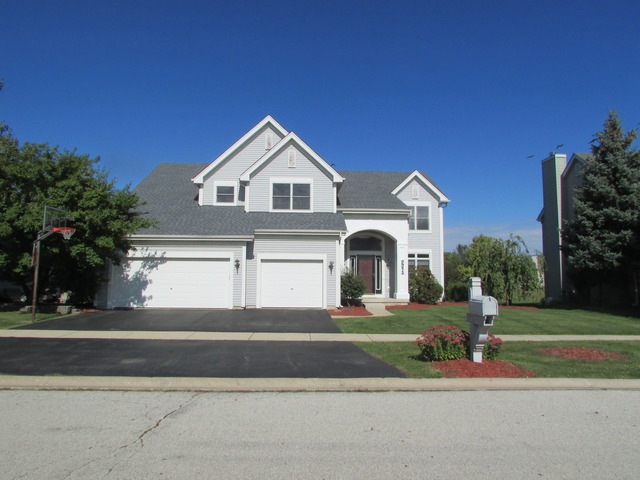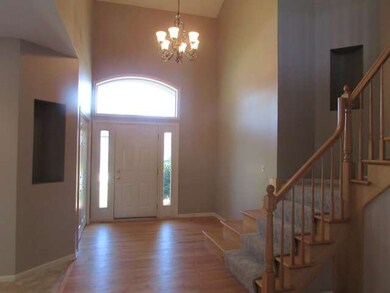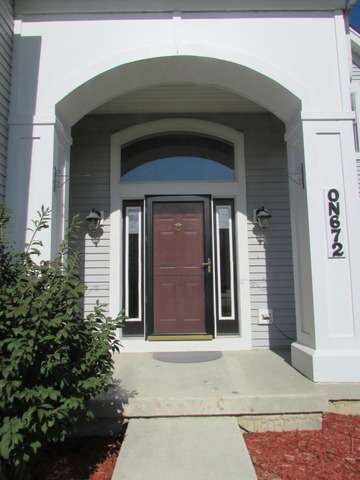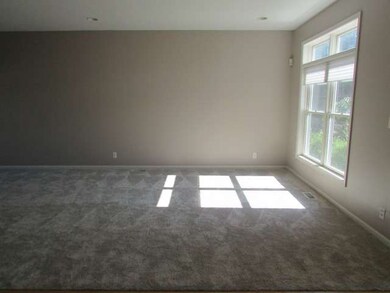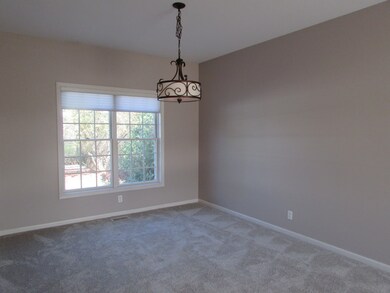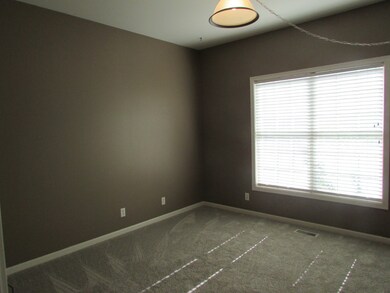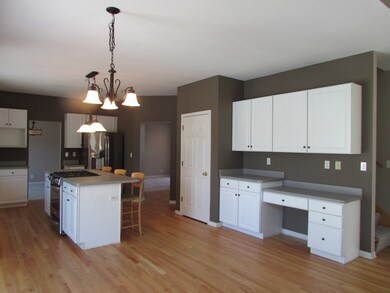0N672 W Weaver Cir Geneva, IL 60134
Mill Creek NeighborhoodHighlights
- On Golf Course
- Above Ground Pool
- Contemporary Architecture
- Geneva Community High School Rated A
- Deck
- Recreation Room
About This Home
As of October 2021DESIRABLE FRANKLIN MODEL IN MILL CREEK!! NEW FANTASTIC PRICE!!DUAL STAIRCASE!OVER 3300 SQUARE FEET!LIGHT, BRIGHT & AIRY! BOASTING 4 BDRMS(POSSIBLE 5BR IN BMT) 4.1 BATHS, HUGE MASTER BDRM W/EN-SUITE,EAT-IN KITCHEN ALL SS APPLS (NEW 2013),EXTENDED ISLAND OVERLOOKING DECK AND POOL,LR/DR COMBO, FAMILY ROOM WITH GAS START FP, LAUNDRY ROOM,FULL FINISHED BMT W/REC ROOM, OFFICE, BONUS ROOM (POSSIBLE 5TH BDRM), FULL BATH, WET BAR, STORAGE AND WORKROOM. LARGE DECK W/ABOVE GROUND POOL (NEW 2013)TO RELAX ON WITH VIEWS OF PRAIRIE GRASS AND GOLF COURSE IN YOUR PRIVATE BACKYARD!SECURITY SYSTEM (AS-IS),3 CAR ATTACHED GARAGE, BASKETBALL BACKBOARD & NET..THE LIST GOES ON AND ON...ABSOLUTELY IMMACULATE!PELLA WINDOWS,NEW CARPET(1ST AND 2ND FLOORS),NEW ROOF 2012.HOME WARRANTY INCLUDED.WILL NOT LAST LONG!SELLER MOTIVATED, NOT A SHORT SALE, SHOW AND SELL, BRING US AN OFFER!
Last Agent to Sell the Property
Amy Nelson
Capital Asset Group Inc. License #475129898
Home Details
Home Type
- Single Family
Est. Annual Taxes
- $12,164
Year Built
- 1998
Lot Details
- On Golf Course
Parking
- Attached Garage
- Garage Transmitter
- Garage Door Opener
- Driveway
- Parking Included in Price
- Garage Is Owned
Home Design
- Contemporary Architecture
- Slab Foundation
- Asphalt Shingled Roof
- Aluminum Siding
Interior Spaces
- Wet Bar
- Vaulted Ceiling
- Includes Fireplace Accessories
- Fireplace With Gas Starter
- Entrance Foyer
- Dining Area
- Den
- Workroom
- Recreation Room
- Bonus Room
- Home Gym
- Wood Flooring
- Storm Screens
Kitchen
- Breakfast Bar
- Oven or Range
- Microwave
- Dishwasher
- Stainless Steel Appliances
- Kitchen Island
- Disposal
Bedrooms and Bathrooms
- Primary Bathroom is a Full Bathroom
- Whirlpool Bathtub
- Separate Shower
Laundry
- Laundry on main level
- Dryer
- Washer
Finished Basement
- Basement Fills Entire Space Under The House
- Finished Basement Bathroom
Outdoor Features
- Above Ground Pool
- Deck
- Patio
Utilities
- Forced Air Heating and Cooling System
- Heating System Uses Gas
- Community Well
Listing and Financial Details
- Homeowner Tax Exemptions
- $5,000 Seller Concession
Ownership History
Purchase Details
Home Financials for this Owner
Home Financials are based on the most recent Mortgage that was taken out on this home.Purchase Details
Purchase Details
Home Financials for this Owner
Home Financials are based on the most recent Mortgage that was taken out on this home.Purchase Details
Home Financials for this Owner
Home Financials are based on the most recent Mortgage that was taken out on this home.Purchase Details
Home Financials for this Owner
Home Financials are based on the most recent Mortgage that was taken out on this home.Purchase Details
Home Financials for this Owner
Home Financials are based on the most recent Mortgage that was taken out on this home.Purchase Details
Home Financials for this Owner
Home Financials are based on the most recent Mortgage that was taken out on this home.Map
Home Values in the Area
Average Home Value in this Area
Purchase History
| Date | Type | Sale Price | Title Company |
|---|---|---|---|
| Warranty Deed | $336,000 | Fidelity Natl Title Ins Co | |
| Warranty Deed | $336,000 | Fidelity Natl Title Ins Co | |
| Warranty Deed | $452,000 | Residential Title Services | |
| Warranty Deed | $394,000 | Chicago Title Insurance Co | |
| Warranty Deed | $345,000 | Chicago Title Insurance Co | |
| Warranty Deed | $327,000 | Chicago Title Insurance Co | |
| Trustee Deed | -- | -- |
Mortgage History
| Date | Status | Loan Amount | Loan Type |
|---|---|---|---|
| Previous Owner | $302,400 | New Conventional | |
| Previous Owner | $346,600 | New Conventional | |
| Previous Owner | $50,000 | Unknown | |
| Previous Owner | $360,000 | Fannie Mae Freddie Mac | |
| Previous Owner | $315,200 | No Value Available | |
| Previous Owner | $275,000 | Unknown | |
| Previous Owner | $41,000 | Unknown | |
| Previous Owner | $276,000 | No Value Available | |
| Previous Owner | $50,001 | Credit Line Revolving | |
| Previous Owner | $240,000 | No Value Available | |
| Previous Owner | $4,000,000 | Construction | |
| Closed | $34,500 | No Value Available | |
| Closed | $12,000 | No Value Available |
Property History
| Date | Event | Price | Change | Sq Ft Price |
|---|---|---|---|---|
| 10/22/2021 10/22/21 | Sold | $432,500 | -1.7% | $255 / Sq Ft |
| 09/14/2021 09/14/21 | Pending | -- | -- | -- |
| 09/10/2021 09/10/21 | For Sale | -- | -- | -- |
| 09/05/2021 09/05/21 | Pending | -- | -- | -- |
| 09/02/2021 09/02/21 | For Sale | $440,000 | +31.0% | $259 / Sq Ft |
| 12/18/2015 12/18/15 | Sold | $336,000 | -1.1% | $101 / Sq Ft |
| 10/16/2015 10/16/15 | Pending | -- | -- | -- |
| 10/06/2015 10/06/15 | Price Changed | $339,900 | -1.4% | $102 / Sq Ft |
| 09/25/2015 09/25/15 | For Sale | $344,900 | -- | $104 / Sq Ft |
Tax History
| Year | Tax Paid | Tax Assessment Tax Assessment Total Assessment is a certain percentage of the fair market value that is determined by local assessors to be the total taxable value of land and additions on the property. | Land | Improvement |
|---|---|---|---|---|
| 2023 | $12,164 | $144,152 | $37,908 | $106,244 |
| 2022 | $13,910 | $158,773 | $34,791 | $123,982 |
| 2021 | $13,450 | $151,965 | $33,299 | $118,666 |
| 2020 | $13,072 | $148,404 | $32,519 | $115,885 |
| 2019 | $13,026 | $146,226 | $32,042 | $114,184 |
| 2018 | $13,061 | $146,934 | $32,042 | $114,892 |
| 2017 | $13,051 | $145,264 | $31,678 | $113,586 |
| 2016 | $13,415 | $148,035 | $30,842 | $117,193 |
| 2015 | -- | $155,794 | $29,639 | $126,155 |
| 2014 | -- | $142,871 | $32,979 | $109,892 |
| 2013 | -- | $142,871 | $32,979 | $109,892 |
Source: Midwest Real Estate Data (MRED)
MLS Number: MRD09048100
APN: 11-12-178-003
- 39W935 Berkshire Ct
- 0N315 Sulley Square
- 39W188 Pauley Square
- 39W729 N Hathaway Ln
- 39W465 S Mathewson Ln
- 0 Fabyan Pkwy Unit MRD12045851
- Lot 2 Fabyan Pkwy
- Lot 1 Fabyan Pkwy
- 39W310 Preston Cir
- 948 Bluestem Dr
- 40W341 Hughes Rd
- 0S649 Ellithorp Ln
- 3468 Winding Meadow Ln
- 715 Samantha Cir
- 261 Willowbrook Way Unit 2
- 334 Willowbrook Way
- 301 Willowbrook Way
- 2883 Old Mill Ct Unit 4
- 3341 Hillcrest Rd
- 39W582 S Hyde Park
