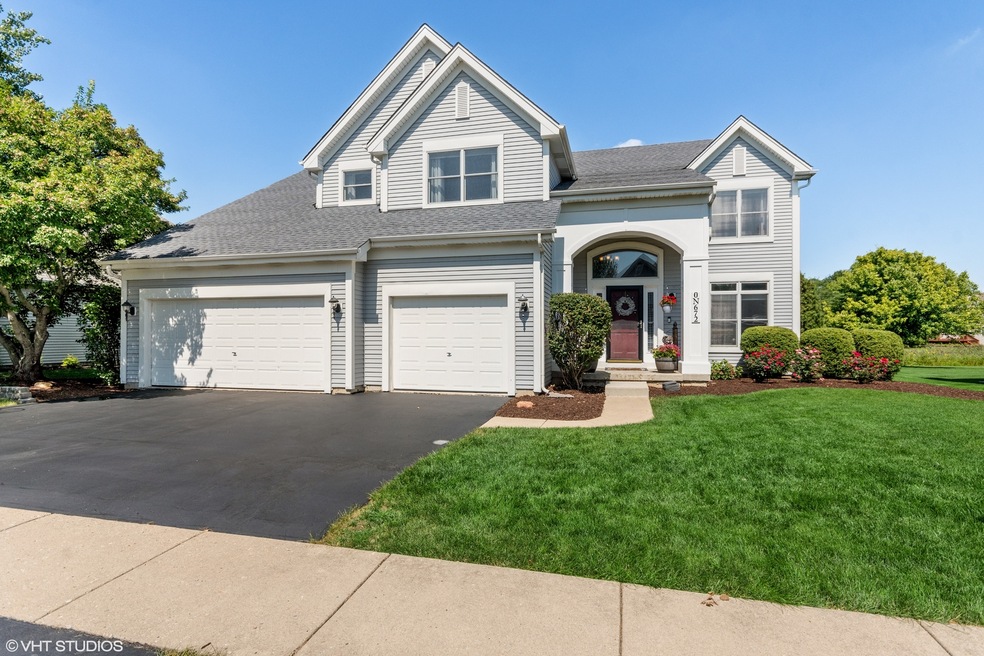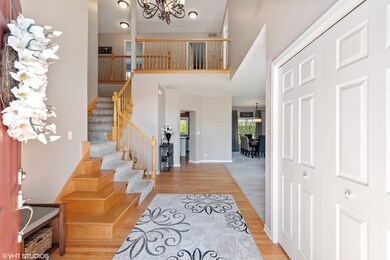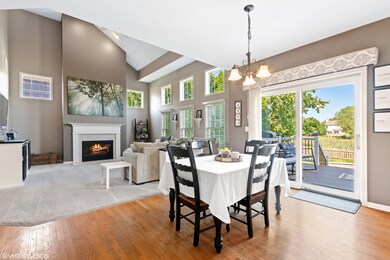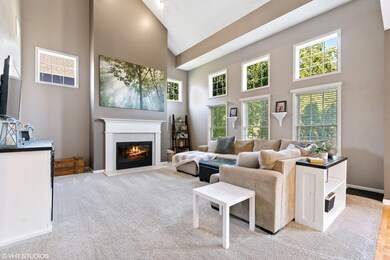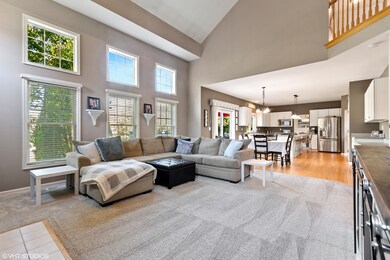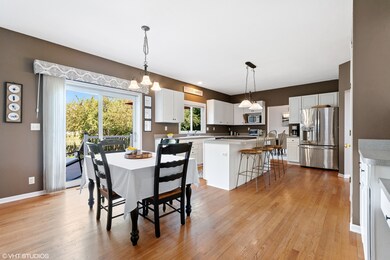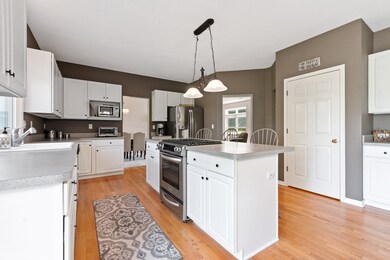
0N672 W Weaver Cir Geneva, IL 60134
Mill Creek NeighborhoodHighlights
- Family Room with Fireplace
- Whirlpool Bathtub
- Combination Dining and Living Room
- Geneva Community High School Rated A
- Attached Garage
About This Home
As of October 2021A bright entry with two-story ceilings and double staircase welcomes you to this beautiful Mill Creek home. Over 5,000 square of feet of finished living space -- 5 beds and 4.1 baths including Jack and Jill setup upstairs and an attached full bath in the finished basement bedroom. First-level office with door is perfect for privacy while working from home. Spacious master features double doors and vaulted ceilings with sizable walk-in closet and his and her vanities in the ensuite bathroom. Backyard boasts newly finished composite deck and custom fire pit facing the 17th fairway of Mill Creek Golf Club.
Last Agent to Sell the Property
Baird & Warner Fox Valley - Geneva License #475189139 Listed on: 09/02/2021

Last Buyer's Agent
@properties Christie's International Real Estate License #475123237

Home Details
Home Type
- Single Family
Est. Annual Taxes
- $12,604
Year Built
- 1998
Parking
- Attached Garage
- Garage Transmitter
- Garage Door Opener
- Driveway
- Parking Included in Price
Home Design
- Aluminum Siding
Interior Spaces
- 1,699 Sq Ft Home
- 2-Story Property
- Family Room with Fireplace
- Combination Dining and Living Room
Bedrooms and Bathrooms
- Whirlpool Bathtub
- Separate Shower
Finished Basement
- Bedroom in Basement
- Recreation or Family Area in Basement
- Finished Basement Bathroom
- Basement Storage
- Basement Window Egress
Listing and Financial Details
- Homeowner Tax Exemptions
Ownership History
Purchase Details
Home Financials for this Owner
Home Financials are based on the most recent Mortgage that was taken out on this home.Purchase Details
Purchase Details
Home Financials for this Owner
Home Financials are based on the most recent Mortgage that was taken out on this home.Purchase Details
Home Financials for this Owner
Home Financials are based on the most recent Mortgage that was taken out on this home.Purchase Details
Home Financials for this Owner
Home Financials are based on the most recent Mortgage that was taken out on this home.Purchase Details
Home Financials for this Owner
Home Financials are based on the most recent Mortgage that was taken out on this home.Purchase Details
Home Financials for this Owner
Home Financials are based on the most recent Mortgage that was taken out on this home.Similar Homes in Geneva, IL
Home Values in the Area
Average Home Value in this Area
Purchase History
| Date | Type | Sale Price | Title Company |
|---|---|---|---|
| Warranty Deed | $336,000 | Fidelity Natl Title Ins Co | |
| Warranty Deed | $336,000 | Fidelity Natl Title Ins Co | |
| Warranty Deed | $452,000 | Residential Title Services | |
| Warranty Deed | $394,000 | Chicago Title Insurance Co | |
| Warranty Deed | $345,000 | Chicago Title Insurance Co | |
| Warranty Deed | $327,000 | Chicago Title Insurance Co | |
| Trustee Deed | -- | -- |
Mortgage History
| Date | Status | Loan Amount | Loan Type |
|---|---|---|---|
| Previous Owner | $302,400 | New Conventional | |
| Previous Owner | $346,600 | New Conventional | |
| Previous Owner | $50,000 | Unknown | |
| Previous Owner | $360,000 | Fannie Mae Freddie Mac | |
| Previous Owner | $315,200 | No Value Available | |
| Previous Owner | $275,000 | Unknown | |
| Previous Owner | $41,000 | Unknown | |
| Previous Owner | $276,000 | No Value Available | |
| Previous Owner | $50,001 | Credit Line Revolving | |
| Previous Owner | $240,000 | No Value Available | |
| Previous Owner | $4,000,000 | Construction | |
| Closed | $34,500 | No Value Available | |
| Closed | $12,000 | No Value Available |
Property History
| Date | Event | Price | Change | Sq Ft Price |
|---|---|---|---|---|
| 10/22/2021 10/22/21 | Sold | $432,500 | -1.7% | $255 / Sq Ft |
| 09/14/2021 09/14/21 | Pending | -- | -- | -- |
| 09/10/2021 09/10/21 | For Sale | -- | -- | -- |
| 09/05/2021 09/05/21 | Pending | -- | -- | -- |
| 09/02/2021 09/02/21 | For Sale | $440,000 | +31.0% | $259 / Sq Ft |
| 12/18/2015 12/18/15 | Sold | $336,000 | -1.1% | $101 / Sq Ft |
| 10/16/2015 10/16/15 | Pending | -- | -- | -- |
| 10/06/2015 10/06/15 | Price Changed | $339,900 | -1.4% | $102 / Sq Ft |
| 09/25/2015 09/25/15 | For Sale | $344,900 | -- | $104 / Sq Ft |
Tax History Compared to Growth
Tax History
| Year | Tax Paid | Tax Assessment Tax Assessment Total Assessment is a certain percentage of the fair market value that is determined by local assessors to be the total taxable value of land and additions on the property. | Land | Improvement |
|---|---|---|---|---|
| 2024 | $12,604 | $159,720 | $42,002 | $117,718 |
| 2023 | $12,164 | $144,152 | $37,908 | $106,244 |
| 2022 | $13,910 | $158,773 | $34,791 | $123,982 |
| 2021 | $13,450 | $151,965 | $33,299 | $118,666 |
| 2020 | $13,072 | $148,404 | $32,519 | $115,885 |
| 2019 | $13,026 | $146,226 | $32,042 | $114,184 |
| 2018 | $13,061 | $146,934 | $32,042 | $114,892 |
| 2017 | $13,051 | $145,264 | $31,678 | $113,586 |
| 2016 | $13,415 | $148,035 | $30,842 | $117,193 |
| 2015 | -- | $155,794 | $29,639 | $126,155 |
| 2014 | -- | $142,871 | $32,979 | $109,892 |
| 2013 | -- | $142,871 | $32,979 | $109,892 |
Agents Affiliated with this Home
-
Lukas Willems

Seller's Agent in 2021
Lukas Willems
Baird Warner
(920) 327-8718
2 in this area
10 Total Sales
-
Cindy Schmalz

Buyer's Agent in 2021
Cindy Schmalz
@ Properties
(630) 386-0866
18 in this area
125 Total Sales
-
A
Seller's Agent in 2015
Amy Nelson
Capital Asset Group Inc.
-
Kim Rozycki

Buyer's Agent in 2015
Kim Rozycki
J.W. Reedy Realty
(630) 254-6337
16 Total Sales
Map
Source: Midwest Real Estate Data (MRED)
MLS Number: 11199495
APN: 11-12-178-003
- 0N695 N Brundige Dr
- 39W700 Green Place
- 0N488 Baker Dr
- 39W355 Baker Dr
- 0N300 Hilts Dr
- N289 Hilts Dr
- 39W915 Catlin Square
- 38W335 Killey Ln
- 39W275 Fabyan Pkwy
- 0S400 Crego Place
- 948 Bluestem Dr
- 3459 Wild Prairie Ln
- 715 Samantha Cir
- 310 Westhaven Cir
- S970 Newton Square
- 39W507 Newton Square
- 2927 Caldwell Ln Unit 2
- 39W389 W Burnham Ln
- 805 Cambridge Dr
- 343 Diane Ct
