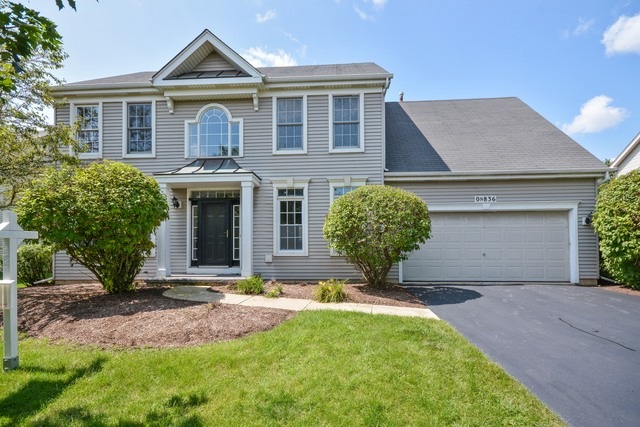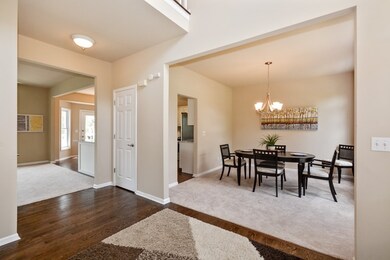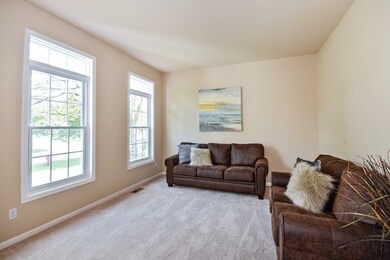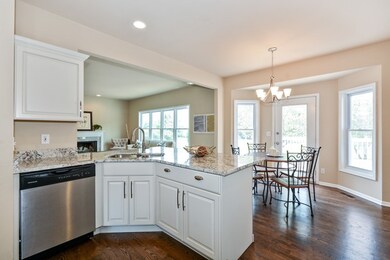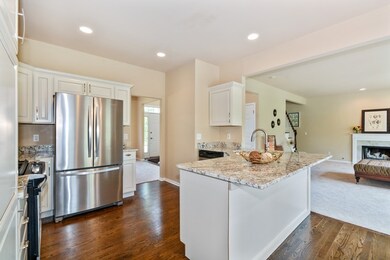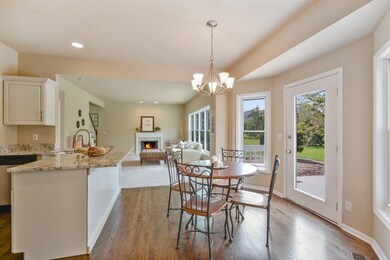
0N836 E Curtis Square Geneva, IL 60134
Mill Creek NeighborhoodHighlights
- Deck
- Vaulted Ceiling
- Skylights
- Geneva Community High School Rated A
- Wood Flooring
- Attached Garage
About This Home
As of June 2021Total Remodel and everything you are looking for in Mill Creek! NEW Kitchen with CUSTOM white cabinets and soft close drawers and new SS appliances. NEW flooring with dark hardwood. NEW bathrooms throughout with a custom seamless shower in master. Great floor plan with 2 story foyer, first floor office, open kitchen to living room and breakfast bar. This is better than new construction and has a finished basement for the perfect Man Cave! Too many upgrades to list! Come see for yourself!
Last Agent to Sell the Property
Coldwell Banker Realty License #475103636 Listed on: 12/01/2017

Home Details
Home Type
- Single Family
Est. Annual Taxes
- $11,430
Year Built | Renovated
- 1999 | 2017
Parking
- Attached Garage
- Garage Door Opener
- Driveway
- Garage Is Owned
Home Design
- Slab Foundation
- Asphalt Shingled Roof
- Vinyl Siding
Interior Spaces
- Vaulted Ceiling
- Skylights
- Wood Burning Fireplace
- Wood Flooring
- Finished Basement
- Basement Fills Entire Space Under The House
- Laundry on main level
Bedrooms and Bathrooms
- Primary Bathroom is a Full Bathroom
- Dual Sinks
- Separate Shower
Outdoor Features
- Deck
Utilities
- Forced Air Heating and Cooling System
- Heating System Uses Gas
Ownership History
Purchase Details
Home Financials for this Owner
Home Financials are based on the most recent Mortgage that was taken out on this home.Purchase Details
Home Financials for this Owner
Home Financials are based on the most recent Mortgage that was taken out on this home.Purchase Details
Home Financials for this Owner
Home Financials are based on the most recent Mortgage that was taken out on this home.Purchase Details
Home Financials for this Owner
Home Financials are based on the most recent Mortgage that was taken out on this home.Similar Homes in Geneva, IL
Home Values in the Area
Average Home Value in this Area
Purchase History
| Date | Type | Sale Price | Title Company |
|---|---|---|---|
| Warranty Deed | $435,000 | Chicago Title Insurance Co | |
| Special Warranty Deed | -- | First American Title | |
| Special Warranty Deed | -- | First American Title | |
| Warranty Deed | $3,650,000 | Attorney | |
| Warranty Deed | $242,500 | Chicago Title Insurance Co |
Mortgage History
| Date | Status | Loan Amount | Loan Type |
|---|---|---|---|
| Previous Owner | $326,250 | New Conventional | |
| Previous Owner | $352,818 | FHA | |
| Previous Owner | $40,000 | Credit Line Revolving | |
| Previous Owner | $310,000 | Unknown | |
| Previous Owner | $297,000 | Unknown | |
| Previous Owner | $75,900 | Credit Line Revolving | |
| Previous Owner | $230,300 | No Value Available |
Property History
| Date | Event | Price | Change | Sq Ft Price |
|---|---|---|---|---|
| 06/04/2021 06/04/21 | Sold | $435,000 | +2.4% | $151 / Sq Ft |
| 05/03/2021 05/03/21 | For Sale | -- | -- | -- |
| 05/02/2021 05/02/21 | Pending | -- | -- | -- |
| 04/30/2021 04/30/21 | For Sale | $424,900 | +16.4% | $148 / Sq Ft |
| 04/16/2018 04/16/18 | Sold | $365,000 | -1.1% | $127 / Sq Ft |
| 03/04/2018 03/04/18 | Pending | -- | -- | -- |
| 12/01/2017 12/01/17 | For Sale | $369,000 | -- | $128 / Sq Ft |
Tax History Compared to Growth
Tax History
| Year | Tax Paid | Tax Assessment Tax Assessment Total Assessment is a certain percentage of the fair market value that is determined by local assessors to be the total taxable value of land and additions on the property. | Land | Improvement |
|---|---|---|---|---|
| 2023 | $11,430 | $135,936 | $27,240 | $108,696 |
| 2022 | $10,962 | $126,401 | $25,000 | $101,401 |
| 2021 | $10,535 | $120,325 | $23,928 | $96,397 |
| 2020 | $9,443 | $108,876 | $23,367 | $85,509 |
| 2019 | $9,408 | $107,278 | $23,024 | $84,254 |
| 2018 | $9,998 | $107,886 | $23,024 | $84,862 |
| 2017 | $9,996 | $106,659 | $22,762 | $83,897 |
| 2016 | $9,417 | $105,706 | $22,161 | $83,545 |
| 2015 | -- | $100,203 | $21,296 | $78,907 |
| 2014 | -- | $95,855 | $23,697 | $72,158 |
| 2013 | -- | $95,855 | $23,697 | $72,158 |
Agents Affiliated with this Home
-
Amy Biniecki
A
Seller's Agent in 2021
Amy Biniecki
Brummel Properties, Inc.
(630) 631-8076
1 in this area
5 Total Sales
-
J
Buyer's Agent in 2021
Janet Hull
HomeSmart Connect LLC
-
Debora McKay

Seller's Agent in 2018
Debora McKay
Coldwell Banker Realty
(630) 587-4672
7 in this area
325 Total Sales
-
Roger Erikson

Seller Co-Listing Agent in 2018
Roger Erikson
Coldwell Banker Realty
(630) 542-5339
2 in this area
79 Total Sales
Map
Source: Midwest Real Estate Data (MRED)
MLS Number: MRD09810189
APN: 11-12-205-025
- 0N745 Bartelt Rd
- 0N488 Baker Dr
- 0N423 Armstrong Ln
- 0N296 N Mill Creek Dr W
- 38W542 Mcquire Place
- 38W424 Berquist Dr
- 0N139 Holland Ln
- 0N585 Charlotte Dr
- 39W201 Pauley Square
- 0N418 Eastwood Ct
- 39W729 N Hathaway Ln
- 39W915 Catlin Square
- 948 Bluestem Dr
- 310 Westhaven Cir
- 715 Samantha Cir
- 3468 Winding Meadow Ln
- 0S400 Crego Place
- 0S630 Hubbard Place
- 3270 Larrabee Dr
- 3210 Larrabee Dr
