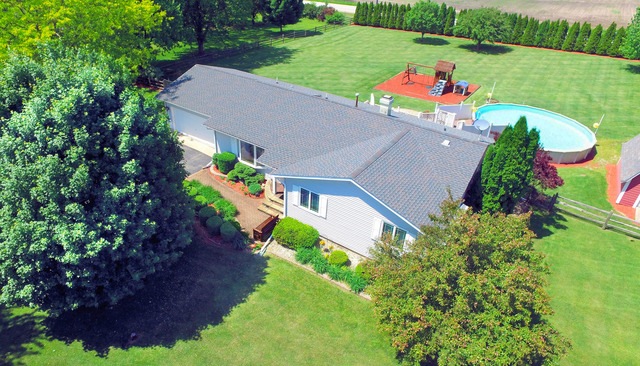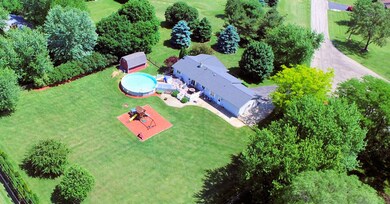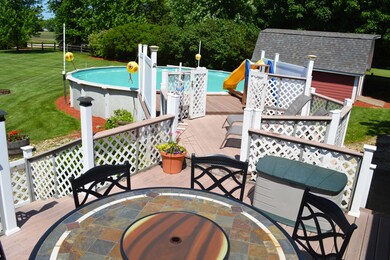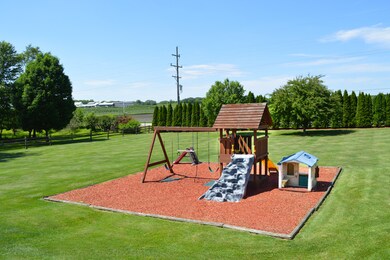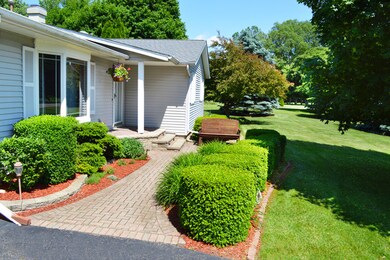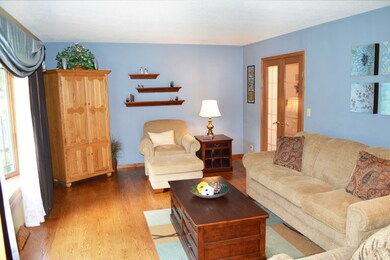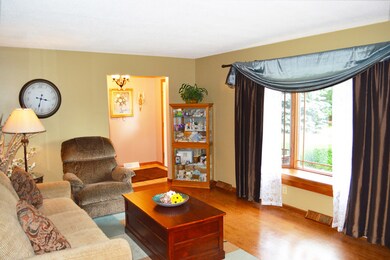
0N953 Probst Ct Maple Park, IL 60151
Highlights
- Above Ground Pool
- Recreation Room
- Wood Flooring
- Deck
- Ranch Style House
- Walk-In Pantry
About This Home
As of November 2018Great outdoor living surrounds this 1 acre (MOL) ranch tucked away on a private cul-de-sac in Kaneland Estates. Manicured & mature fenced yard includes a maintenance free deck, large shed, pool & play area with plenty of room to roam. Brick paver sidewalk leads onto the porch & inside the beautifully maintained & updated 4 bedroom 3 bath ranch~Living rm with hardwood floors offers French doors & scenic view out front from the bayed window~Open kitchen features breakfast bar & large dining area with woodburning fireplace~Master a private bath, plus stunning remodeled bath, & 3rd bath combined with laundry room~Beautifully finished basement has 4th bedroom, family rm with flagstone gas log fireplace & bar, tiled rec room & tons of storage~Newer updates include Anderson windows, 6-panel oak doors, roof, bathroom remodel, finished basement, A/C, H2O softener, shed & hardwood floor in LR~Side drive off 2/car garage for camper/RV/boat~close to Kuipers Farm & High School~Watch the Aerial Tour
Last Agent to Sell the Property
Keller Williams Innovate - Aurora License #475135878 Listed on: 06/03/2016

Home Details
Home Type
- Single Family
Est. Annual Taxes
- $7,852
Year Built
- 1988
Lot Details
- Cul-De-Sac
- Fenced Yard
Parking
- Attached Garage
- Garage Transmitter
- Garage Door Opener
- Side Driveway
- Parking Included in Price
- Garage Is Owned
Home Design
- Ranch Style House
- Slab Foundation
- Asphalt Shingled Roof
- Vinyl Siding
Interior Spaces
- Wood Burning Fireplace
- Heatilator
- Gas Log Fireplace
- Recreation Room
- Wood Flooring
- Finished Basement
- Basement Fills Entire Space Under The House
- Laundry on main level
Kitchen
- Breakfast Bar
- Walk-In Pantry
- Dishwasher
Bedrooms and Bathrooms
- Primary Bathroom is a Full Bathroom
- Bathroom on Main Level
Outdoor Features
- Above Ground Pool
- Deck
- Porch
Utilities
- Forced Air Heating and Cooling System
- Heating System Uses Gas
- Well
- Private or Community Septic Tank
Listing and Financial Details
- Homeowner Tax Exemptions
Ownership History
Purchase Details
Home Financials for this Owner
Home Financials are based on the most recent Mortgage that was taken out on this home.Purchase Details
Home Financials for this Owner
Home Financials are based on the most recent Mortgage that was taken out on this home.Purchase Details
Home Financials for this Owner
Home Financials are based on the most recent Mortgage that was taken out on this home.Similar Homes in Maple Park, IL
Home Values in the Area
Average Home Value in this Area
Purchase History
| Date | Type | Sale Price | Title Company |
|---|---|---|---|
| Warranty Deed | $275,000 | Fidelity National Title | |
| Warranty Deed | $237,000 | First American Title | |
| Warranty Deed | $167,000 | Attorneys National Title |
Mortgage History
| Date | Status | Loan Amount | Loan Type |
|---|---|---|---|
| Open | $248,000 | New Conventional | |
| Closed | $247,500 | New Conventional | |
| Closed | $261,155 | New Conventional | |
| Previous Owner | $229,090 | FHA | |
| Previous Owner | $189,000 | New Conventional | |
| Previous Owner | $204,000 | New Conventional | |
| Previous Owner | $85,000 | Unknown | |
| Previous Owner | $60,000 | Stand Alone Second | |
| Previous Owner | $168,000 | Unknown | |
| Previous Owner | $49,800 | Credit Line Revolving | |
| Previous Owner | $25,000 | Credit Line Revolving | |
| Previous Owner | $167,600 | Unknown | |
| Previous Owner | $15,000 | Credit Line Revolving | |
| Previous Owner | $172,000 | VA |
Property History
| Date | Event | Price | Change | Sq Ft Price |
|---|---|---|---|---|
| 11/16/2018 11/16/18 | Sold | $274,900 | 0.0% | $168 / Sq Ft |
| 10/15/2018 10/15/18 | Pending | -- | -- | -- |
| 10/09/2018 10/09/18 | For Sale | $274,900 | +16.0% | $168 / Sq Ft |
| 07/26/2016 07/26/16 | Sold | $237,000 | -1.2% | $144 / Sq Ft |
| 06/09/2016 06/09/16 | Pending | -- | -- | -- |
| 06/03/2016 06/03/16 | For Sale | $239,900 | -- | $146 / Sq Ft |
Tax History Compared to Growth
Tax History
| Year | Tax Paid | Tax Assessment Tax Assessment Total Assessment is a certain percentage of the fair market value that is determined by local assessors to be the total taxable value of land and additions on the property. | Land | Improvement |
|---|---|---|---|---|
| 2023 | $7,852 | $99,355 | $24,342 | $75,013 |
| 2022 | $7,512 | $91,101 | $22,320 | $68,781 |
| 2021 | $7,276 | $87,304 | $21,390 | $65,914 |
| 2020 | $7,087 | $84,295 | $20,653 | $63,642 |
| 2019 | $6,935 | $80,928 | $19,828 | $61,100 |
| 2018 | $6,471 | $73,765 | $18,073 | $55,692 |
| 2017 | $6,011 | $67,483 | $16,534 | $50,949 |
| 2016 | $5,590 | $61,471 | $15,061 | $46,410 |
| 2015 | -- | $57,396 | $14,063 | $43,333 |
| 2014 | -- | $57,396 | $14,063 | $43,333 |
| 2013 | -- | $61,889 | $15,164 | $46,725 |
Agents Affiliated with this Home
-
Cathy Peters

Seller's Agent in 2018
Cathy Peters
Keller Williams Innovate - Aurora
(630) 677-2406
153 Total Sales
-
Tammy Sartain

Buyer's Agent in 2018
Tammy Sartain
Keller Williams Innovate
(630) 774-5317
38 Total Sales
-
Michael Peters

Seller Co-Listing Agent in 2016
Michael Peters
Keller Williams Innovate - Aurora
(630) 677-0617
27 Total Sales
-
Melissa Mobile

Buyer's Agent in 2016
Melissa Mobile
Hometown Realty Group
(815) 501-4011
1 in this area
261 Total Sales
Map
Source: Midwest Real Estate Data (MRED)
MLS Number: MRD09246589
APN: 10-09-201-002
- 48W142 Milnamow Dr
- 804 Elm St
- 620 Elm St
- 205 S Liberty St
- 313 W Burlington Dr
- 640 S Joliet St
- 630 S Joliet St
- 18-acres Rt 47 - Hughes Rd
- 528 S Joliet St
- 525 S Joliet St
- 527 S Joliet St
- 524 S Kincaid St
- 755 Ashton Dr
- 755 Ashton Dr
- 755 Ashton Dr
- 755 Ashton Dr
- 755 Ashton Dr
- 636 S Joliet St
- 632 S Joliet St
- 634 S Joliet St
