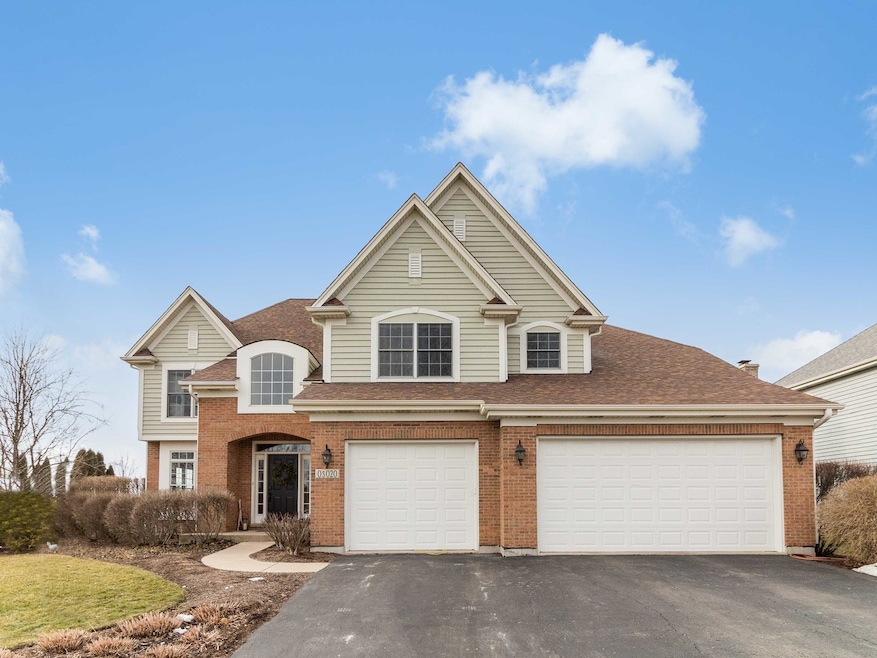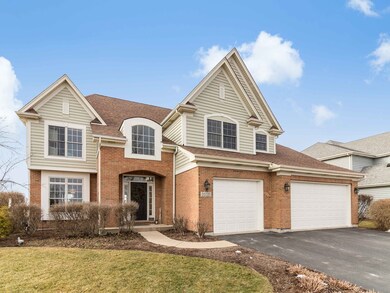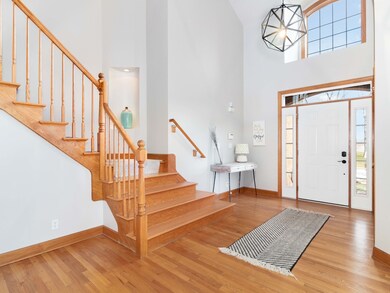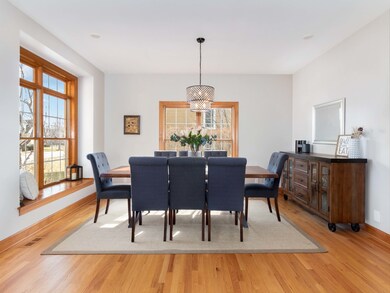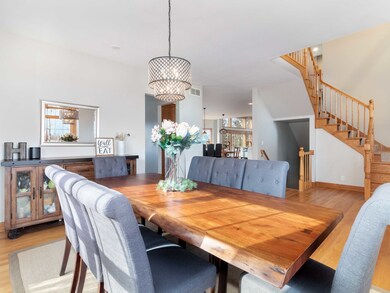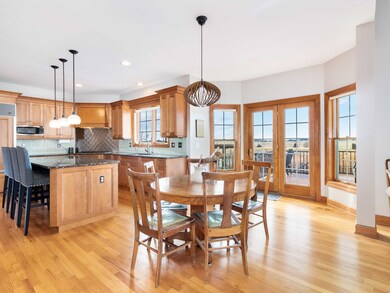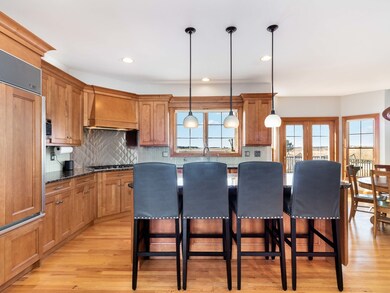
0S020 Catlin Square Geneva, IL 60134
Mill Creek NeighborhoodHighlights
- Water Views
- On Golf Course
- Landscaped Professionally
- Geneva Community High School Rated A
- In Ground Pool
- Deck
About This Home
As of April 2020Vacation year round in this immaculate 4,600+ sq ft Mill Creek home on landscaped & fenced premier golf course lot offering stunning wetland & pond views! Freshly painted cedar and brick exterior, 3-car garage, huge backyard deck and inground pool with diving board & new cover, liner, pump and heater. Ideal location close to clubhouse, golf, swimming, tennis, walking trails & parks. Step inside to find modern neutral decor, vaulted ceilings, hardwood floors, fresh interior paint and tons of upgrades! Gourmet eat-in kitchen includes granite countertops, glass tile backsplash, high end appliances, convenient double oven, new custom pantry, island with breakfast bar and bayed eating area. 2-story family room with gorgeous gas log fireplace & stunning views. 1st floor office & full bath. Upstairs, bedroom sizes are generous and include the vaulted master suite with His & Her walk-in closets and deluxe spa bath with whirlpool tub, separate shower and double vanities. Bedrooms 2 & 3 share a Jack & Jill bath while bedroom 4 includes a private bath. Newer finished basement provides rec room, game room, bar, 5th bedroom, full bath, plus tons of storage! New HVAC! Perfect location and an unbeatable price make this one a MUST SEE!
Last Agent to Sell the Property
One Source Realty License #471007391 Listed on: 02/05/2020
Last Buyer's Agent
@properties Christie's International Real Estate License #475170292

Home Details
Home Type
- Single Family
Est. Annual Taxes
- $18,767
Year Built
- 2003
Lot Details
- On Golf Course
- Wetlands Adjacent
- Fenced Yard
- Landscaped Professionally
Parking
- Attached Garage
- Garage Transmitter
- Garage Door Opener
- Driveway
- Parking Included in Price
- Garage Is Owned
Home Design
- Brick Exterior Construction
- Slab Foundation
- Asphalt Shingled Roof
- Cedar
Interior Spaces
- Dry Bar
- Vaulted Ceiling
- Gas Log Fireplace
- Den
- Recreation Room
- Game Room
- Wood Flooring
- Water Views
- Finished Basement
- Finished Basement Bathroom
- Storm Screens
- Laundry on main level
Kitchen
- Breakfast Bar
- Walk-In Pantry
- Double Oven
- Cooktop
- Microwave
- Dishwasher
- Kitchen Island
- Disposal
Bedrooms and Bathrooms
- Walk-In Closet
- Primary Bathroom is a Full Bathroom
- Bathroom on Main Level
- Dual Sinks
- Whirlpool Bathtub
- Separate Shower
Outdoor Features
- In Ground Pool
- Pond
- Deck
- Patio
Utilities
- Forced Air Zoned Heating and Cooling System
- Heating System Uses Gas
- Community Well
Listing and Financial Details
- Homeowner Tax Exemptions
Ownership History
Purchase Details
Home Financials for this Owner
Home Financials are based on the most recent Mortgage that was taken out on this home.Purchase Details
Home Financials for this Owner
Home Financials are based on the most recent Mortgage that was taken out on this home.Purchase Details
Home Financials for this Owner
Home Financials are based on the most recent Mortgage that was taken out on this home.Purchase Details
Home Financials for this Owner
Home Financials are based on the most recent Mortgage that was taken out on this home.Purchase Details
Similar Homes in Geneva, IL
Home Values in the Area
Average Home Value in this Area
Purchase History
| Date | Type | Sale Price | Title Company |
|---|---|---|---|
| Warranty Deed | $570,000 | Burnet Title Post Closing | |
| Warranty Deed | $570,000 | Burnet Title Post Closing | |
| Warranty Deed | $555,000 | Chicago Title Ins Co | |
| Warranty Deed | $696,000 | First American Title Ins Co | |
| Warranty Deed | -- | Chicago Title Insurance Comp |
Mortgage History
| Date | Status | Loan Amount | Loan Type |
|---|---|---|---|
| Previous Owner | $510,400 | New Conventional | |
| Previous Owner | $444,000 | Adjustable Rate Mortgage/ARM | |
| Previous Owner | $406,000 | New Conventional | |
| Previous Owner | $417,000 | New Conventional | |
| Previous Owner | $50,000 | Unknown | |
| Previous Owner | $555,200 | Purchase Money Mortgage | |
| Previous Owner | $520,000 | New Conventional | |
| Previous Owner | $105,500 | Credit Line Revolving | |
| Previous Owner | $520,000 | New Conventional | |
| Previous Owner | $105,500 | Credit Line Revolving | |
| Previous Owner | $470,000 | Unknown |
Property History
| Date | Event | Price | Change | Sq Ft Price |
|---|---|---|---|---|
| 04/24/2020 04/24/20 | Sold | $570,000 | -2.5% | $123 / Sq Ft |
| 02/28/2020 02/28/20 | Pending | -- | -- | -- |
| 02/05/2020 02/05/20 | For Sale | $584,900 | +5.4% | $126 / Sq Ft |
| 08/01/2018 08/01/18 | Sold | $555,000 | -2.5% | $156 / Sq Ft |
| 05/14/2018 05/14/18 | Pending | -- | -- | -- |
| 04/25/2018 04/25/18 | Price Changed | $569,000 | -3.4% | $160 / Sq Ft |
| 02/26/2018 02/26/18 | For Sale | $589,000 | -- | $166 / Sq Ft |
Tax History Compared to Growth
Tax History
| Year | Tax Paid | Tax Assessment Tax Assessment Total Assessment is a certain percentage of the fair market value that is determined by local assessors to be the total taxable value of land and additions on the property. | Land | Improvement |
|---|---|---|---|---|
| 2023 | $18,767 | $218,064 | $37,401 | $180,663 |
| 2022 | $19,235 | $217,265 | $34,325 | $182,940 |
| 2021 | $18,609 | $207,949 | $32,853 | $175,096 |
| 2020 | $18,028 | $202,395 | $32,083 | $170,312 |
| 2019 | $17,187 | $191,025 | $31,612 | $159,413 |
| 2018 | $17,727 | $197,283 | $31,612 | $165,671 |
| 2017 | $17,716 | $195,040 | $31,253 | $163,787 |
| 2016 | $17,926 | $195,798 | $30,428 | $165,370 |
| 2015 | -- | $194,651 | $29,241 | $165,410 |
| 2014 | -- | $192,097 | $32,538 | $159,559 |
| 2013 | -- | $192,097 | $32,538 | $159,559 |
Agents Affiliated with this Home
-

Seller's Agent in 2020
Matt Kombrink
One Source Realty
(630) 803-8444
10 in this area
946 Total Sales
-

Seller Co-Listing Agent in 2020
Shannon Bowman
One Source Realty
(630) 248-6716
1 in this area
69 Total Sales
-

Buyer's Agent in 2020
Martha Harrison
@ Properties
(630) 418-2466
9 in this area
151 Total Sales
-

Seller's Agent in 2018
Ginny Sylvester
Berkshire Hathaway HomeServices Starck Real Estate
(630) 715-1887
23 in this area
168 Total Sales
Map
Source: Midwest Real Estate Data (MRED)
MLS Number: MRD10629165
APN: 11-13-102-001
- 39W915 Catlin Square
- 0N139 Holland Ln
- 0N402 King Dr
- 0N418 Eastwood Ct
- 0N585 Charlotte Dr
- 39W355 Baker Dr
- 0N423 Armstrong Ln
- 0N488 Baker Dr
- 39W201 Pauley Square
- 0N695 N Brundige Dr
- S970 Newton Square
- 0S400 Crego Place
- 0N745 Bartelt Rd
- 39W183 E Burnham Ln
- 38W542 Mcquire Place
- 38W424 Berquist Dr
- 1S215 S Hyde Park
- 948 Bluestem Dr
- 3468 Winding Meadow Ln
- 814 Sunflower Dr
