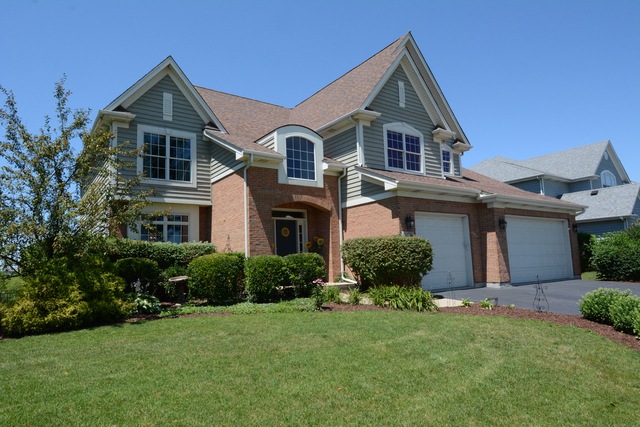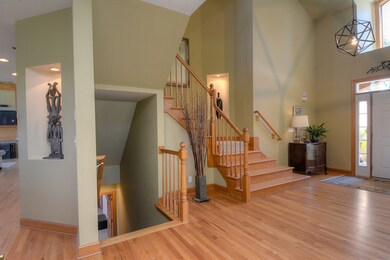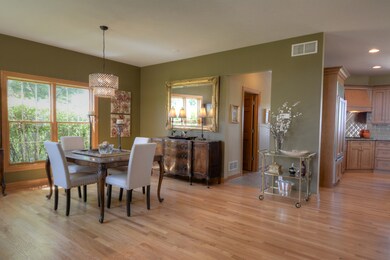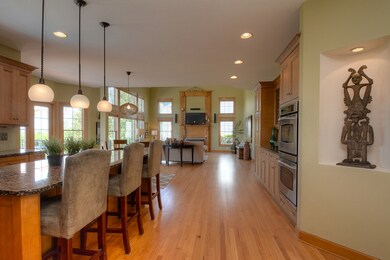
0S020 Catlin Square Geneva, IL 60134
Mill Creek NeighborhoodHighlights
- Water Views
- On Golf Course
- Landscaped Professionally
- Geneva Community High School Rated A
- In Ground Pool
- Deck
About This Home
As of April 2020ENJOY AN EXTRAORDINARILY PRIVATE PREMIER LOT! Vacation year round in this resort setting! Extra large lot showcases the stunning views of the nature preserve & course. Entertain with ease on the expanded remodeled deck, paver patio, pool & pergola. The pool has a diving board, shallow sunning area w/steps, retractable cover, new liner, heater & pump! Inside you will love this spacious floor plan. The main level has hardwood flooring throughout. There is a full bath & den which could be a 5th bedroom. The kitchen is welcoming with high-end appliances, granite & a glass backsplash. The 2-story family room showcases the stunning views in back. Upstairs there is an expansive master suite w/his/her walk-in closets, large bedrooms w/a Jack/Jill bath & bedroom 4 is a private guest suite. The newly remodeled basement offers lots of entertaining space, tons of storage & an area that would make the perfect exercise room or additional bedroom. Quick close possible! Designed for family living!
Last Agent to Sell the Property
Berkshire Hathaway HomeServices Starck Real Estate License #471018013 Listed on: 02/26/2018
Home Details
Home Type
- Single Family
Est. Annual Taxes
- $18,767
Year Built
- 2003
Lot Details
- On Golf Course
- Wetlands Adjacent
- East or West Exposure
- Dog Run
- Fenced Yard
- Landscaped Professionally
Parking
- Attached Garage
- Garage Transmitter
- Garage Door Opener
- Driveway
- Parking Included in Price
- Garage Is Owned
Home Design
- Traditional Architecture
- Brick Exterior Construction
- Slab Foundation
- Asphalt Shingled Roof
- Cedar
Interior Spaces
- Dry Bar
- Vaulted Ceiling
- Gas Log Fireplace
- Entrance Foyer
- Den
- Recreation Room
- Game Room
- Wood Flooring
- Water Views
- Finished Basement
- Finished Basement Bathroom
- Storm Screens
Kitchen
- Breakfast Bar
- Walk-In Pantry
- Double Oven
- Microwave
- Dishwasher
- Wine Cooler
- Kitchen Island
- Disposal
Bedrooms and Bathrooms
- Main Floor Bedroom
- Primary Bathroom is a Full Bathroom
- Bathroom on Main Level
- Dual Sinks
- Whirlpool Bathtub
- Separate Shower
Laundry
- Laundry on main level
- Dryer
- Washer
Outdoor Features
- In Ground Pool
- Pond
- Deck
- Brick Porch or Patio
Utilities
- Forced Air Zoned Heating and Cooling System
- Heating System Uses Gas
- Community Well
Listing and Financial Details
- Homeowner Tax Exemptions
Ownership History
Purchase Details
Home Financials for this Owner
Home Financials are based on the most recent Mortgage that was taken out on this home.Purchase Details
Home Financials for this Owner
Home Financials are based on the most recent Mortgage that was taken out on this home.Purchase Details
Home Financials for this Owner
Home Financials are based on the most recent Mortgage that was taken out on this home.Purchase Details
Home Financials for this Owner
Home Financials are based on the most recent Mortgage that was taken out on this home.Purchase Details
Similar Homes in Geneva, IL
Home Values in the Area
Average Home Value in this Area
Purchase History
| Date | Type | Sale Price | Title Company |
|---|---|---|---|
| Warranty Deed | $570,000 | Burnet Title Post Closing | |
| Warranty Deed | $570,000 | Burnet Title Post Closing | |
| Warranty Deed | $555,000 | Chicago Title Ins Co | |
| Warranty Deed | $696,000 | First American Title Ins Co | |
| Warranty Deed | -- | Chicago Title Insurance Comp |
Mortgage History
| Date | Status | Loan Amount | Loan Type |
|---|---|---|---|
| Previous Owner | $510,400 | New Conventional | |
| Previous Owner | $444,000 | Adjustable Rate Mortgage/ARM | |
| Previous Owner | $406,000 | New Conventional | |
| Previous Owner | $417,000 | New Conventional | |
| Previous Owner | $50,000 | Unknown | |
| Previous Owner | $555,200 | Purchase Money Mortgage | |
| Previous Owner | $520,000 | New Conventional | |
| Previous Owner | $105,500 | Credit Line Revolving | |
| Previous Owner | $520,000 | New Conventional | |
| Previous Owner | $105,500 | Credit Line Revolving | |
| Previous Owner | $470,000 | Unknown |
Property History
| Date | Event | Price | Change | Sq Ft Price |
|---|---|---|---|---|
| 04/24/2020 04/24/20 | Sold | $570,000 | -2.5% | $123 / Sq Ft |
| 02/28/2020 02/28/20 | Pending | -- | -- | -- |
| 02/05/2020 02/05/20 | For Sale | $584,900 | +5.4% | $126 / Sq Ft |
| 08/01/2018 08/01/18 | Sold | $555,000 | -2.5% | $156 / Sq Ft |
| 05/14/2018 05/14/18 | Pending | -- | -- | -- |
| 04/25/2018 04/25/18 | Price Changed | $569,000 | -3.4% | $160 / Sq Ft |
| 02/26/2018 02/26/18 | For Sale | $589,000 | -- | $166 / Sq Ft |
Tax History Compared to Growth
Tax History
| Year | Tax Paid | Tax Assessment Tax Assessment Total Assessment is a certain percentage of the fair market value that is determined by local assessors to be the total taxable value of land and additions on the property. | Land | Improvement |
|---|---|---|---|---|
| 2023 | $18,767 | $218,064 | $37,401 | $180,663 |
| 2022 | $19,235 | $217,265 | $34,325 | $182,940 |
| 2021 | $18,609 | $207,949 | $32,853 | $175,096 |
| 2020 | $18,028 | $202,395 | $32,083 | $170,312 |
| 2019 | $17,187 | $191,025 | $31,612 | $159,413 |
| 2018 | $17,727 | $197,283 | $31,612 | $165,671 |
| 2017 | $17,716 | $195,040 | $31,253 | $163,787 |
| 2016 | $17,926 | $195,798 | $30,428 | $165,370 |
| 2015 | -- | $194,651 | $29,241 | $165,410 |
| 2014 | -- | $192,097 | $32,538 | $159,559 |
| 2013 | -- | $192,097 | $32,538 | $159,559 |
Agents Affiliated with this Home
-

Seller's Agent in 2020
Matt Kombrink
One Source Realty
(630) 803-8444
11 in this area
947 Total Sales
-

Seller Co-Listing Agent in 2020
Shannon Bowman
One Source Realty
(630) 248-6716
1 in this area
69 Total Sales
-

Buyer's Agent in 2020
Martha Harrison
@ Properties
(630) 418-2466
9 in this area
152 Total Sales
-

Seller's Agent in 2018
Ginny Sylvester
Berkshire Hathaway HomeServices Starck Real Estate
(630) 715-1887
24 in this area
170 Total Sales
Map
Source: Midwest Real Estate Data (MRED)
MLS Number: MRD09867135
APN: 11-13-102-001
- 39W915 Catlin Square
- 0N139 Holland Ln
- 0N402 King Dr
- 0N418 Eastwood Ct
- 0N585 Charlotte Dr
- 39W355 Baker Dr
- 0N423 Armstrong Ln
- 0N488 Baker Dr
- 39W201 Pauley Square
- 0N695 N Brundige Dr
- S970 Newton Square
- 0S400 Crego Place
- 0N745 Bartelt Rd
- 39W183 E Burnham Ln
- 38W542 Mcquire Place
- 38W424 Berquist Dr
- 1S215 S Hyde Park
- 948 Bluestem Dr
- 3468 Winding Meadow Ln
- 814 Sunflower Dr






