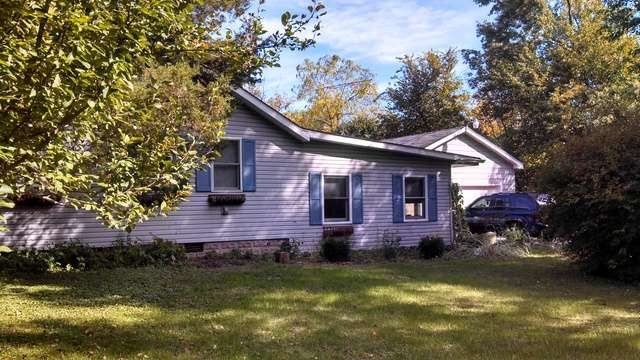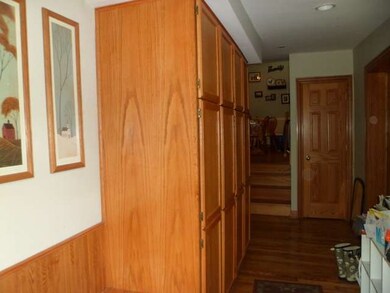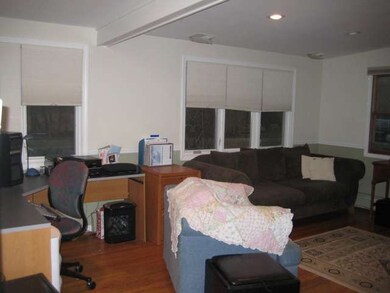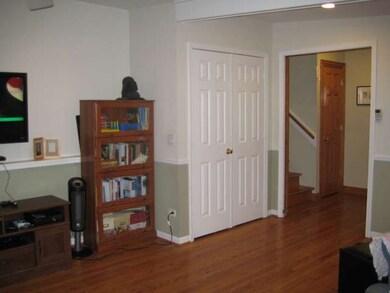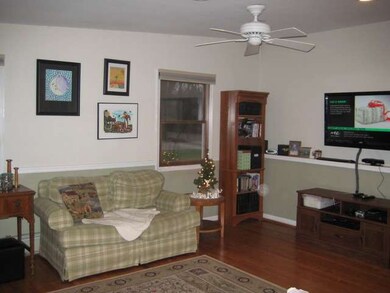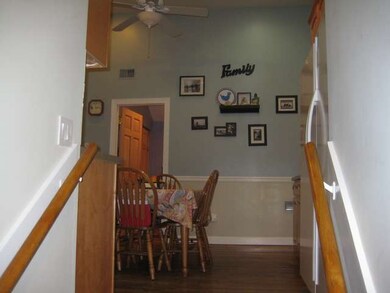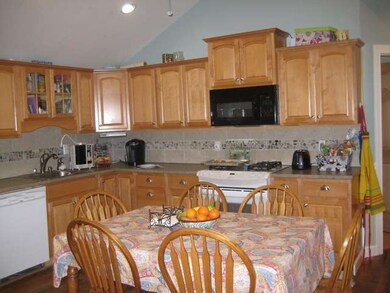
0S467 Ethel St Winfield, IL 60190
West Wheaton NeighborhoodEstimated Value: $362,000 - $378,043
Highlights
- Property is near a forest
- Wooded Lot
- Wood Flooring
- Emerson Elementary School Rated A
- Vaulted Ceiling
- Farmhouse Style Home
About This Home
As of September 2014LOVELY VINTAGE FARMHOUSE (4 step ranch) HAS MANY NEWERS LIKE THE ROOF, ELECTRICAL, CABINETS, & MOST WINDOWS. 2 PINS 0413413005/0413413006. A HUGE LOT- ALTHOUGH IT HAS A PRIVATE LOCATION WITH FOREST PRESERVE ON THREE SIDES YOU ALSO HAVE EASY HIGHWAY ACCESS, COMMUTER TRAIN, AND SHOPPING. LOOKING FOR SOMEONE TO SEE THE POSSIBILITIES. BEAUTIFUL ENTRYWAY. FINISHABLE ATTIC SPACE
Last Agent to Sell the Property
Julie Dunton
H A Fearon Real Estate Broker Listed on: 09/25/2013
Home Details
Home Type
- Single Family
Est. Annual Taxes
- $6,429
Year Built
- 1950
Lot Details
- Cul-De-Sac
- Wooded Lot
Parking
- Detached Garage
- Circular Driveway
- Parking Included in Price
- Garage Is Owned
Home Design
- Farmhouse Style Home
- Frame Construction
- Asphalt Rolled Roof
Interior Spaces
- Primary Bathroom is a Full Bathroom
- Vaulted Ceiling
- Skylights
- Entrance Foyer
- Wood Flooring
- Crawl Space
- Laundry on main level
Location
- Property is near a forest
Utilities
- Forced Air Heating and Cooling System
- Private or Community Septic Tank
Listing and Financial Details
- $4,105 Seller Concession
Ownership History
Purchase Details
Home Financials for this Owner
Home Financials are based on the most recent Mortgage that was taken out on this home.Purchase Details
Purchase Details
Home Financials for this Owner
Home Financials are based on the most recent Mortgage that was taken out on this home.Similar Homes in the area
Home Values in the Area
Average Home Value in this Area
Purchase History
| Date | Buyer | Sale Price | Title Company |
|---|---|---|---|
| Depasquale Landon J | $172,000 | Fox Title Company | |
| Mullins Linda B | -- | Fox Title Company | |
| Mullins Michael T | $120,000 | -- |
Mortgage History
| Date | Status | Borrower | Loan Amount |
|---|---|---|---|
| Open | Depasquale Landon J | $210,000 | |
| Closed | Depasquale Landon J | $163,400 | |
| Previous Owner | Mullins Michael T | $236,000 | |
| Previous Owner | Mullins Michael T | $18,800 | |
| Previous Owner | Mullins Linda B | $205,786 | |
| Previous Owner | Mullins Michael T | $41,000 | |
| Previous Owner | Mullins Michael T | $164,000 | |
| Previous Owner | Mullins Michael T | $160,000 | |
| Previous Owner | Mullins Michael T | $148,000 | |
| Previous Owner | Mullins Michael T | $105,000 |
Property History
| Date | Event | Price | Change | Sq Ft Price |
|---|---|---|---|---|
| 09/12/2014 09/12/14 | Sold | $172,000 | +6.5% | $93 / Sq Ft |
| 07/09/2014 07/09/14 | Pending | -- | -- | -- |
| 06/27/2014 06/27/14 | Price Changed | $161,500 | 0.0% | $87 / Sq Ft |
| 06/27/2014 06/27/14 | For Sale | $161,500 | -5.0% | $87 / Sq Ft |
| 04/30/2014 04/30/14 | Price Changed | $170,000 | +5.3% | $92 / Sq Ft |
| 04/18/2014 04/18/14 | Price Changed | $161,500 | -5.0% | $87 / Sq Ft |
| 02/27/2014 02/27/14 | Pending | -- | -- | -- |
| 02/23/2014 02/23/14 | Price Changed | $170,000 | 0.0% | $92 / Sq Ft |
| 02/23/2014 02/23/14 | For Sale | $170,000 | -2.9% | $92 / Sq Ft |
| 02/18/2014 02/18/14 | Pending | -- | -- | -- |
| 02/01/2014 02/01/14 | Price Changed | $175,000 | -2.8% | $95 / Sq Ft |
| 11/13/2013 11/13/13 | Price Changed | $180,000 | -5.3% | $97 / Sq Ft |
| 11/12/2013 11/12/13 | For Sale | $190,000 | 0.0% | $103 / Sq Ft |
| 10/31/2013 10/31/13 | Pending | -- | -- | -- |
| 09/25/2013 09/25/13 | For Sale | $190,000 | -- | $103 / Sq Ft |
Tax History Compared to Growth
Tax History
| Year | Tax Paid | Tax Assessment Tax Assessment Total Assessment is a certain percentage of the fair market value that is determined by local assessors to be the total taxable value of land and additions on the property. | Land | Improvement |
|---|---|---|---|---|
| 2023 | $6,429 | $89,360 | $20,910 | $68,450 |
| 2022 | $6,109 | $83,520 | $19,550 | $63,970 |
| 2021 | $5,742 | $80,060 | $18,740 | $61,320 |
| 2020 | $5,637 | $77,630 | $18,170 | $59,460 |
| 2019 | $5,588 | $73,920 | $17,300 | $56,620 |
| 2018 | $5,339 | $69,750 | $16,330 | $53,420 |
| 2017 | $5,194 | $66,280 | $15,520 | $50,760 |
| 2016 | $5,040 | $61,800 | $14,470 | $47,330 |
| 2015 | $4,933 | $57,200 | $13,390 | $43,810 |
| 2014 | $4,791 | $54,460 | $12,740 | $41,720 |
| 2013 | $4,725 | $56,460 | $13,210 | $43,250 |
Agents Affiliated with this Home
-
J
Seller's Agent in 2014
Julie Dunton
H A Fearon Real Estate Broker
-
Koroll Haley
K
Buyer's Agent in 2014
Koroll Haley
RE/MAX
(708) 288-8383
103 Total Sales
Map
Source: Midwest Real Estate Data (MRED)
MLS Number: MRD08454789
APN: 04-13-413-005
- 27W213 Manchester Rd
- 27W340 Washington Ave
- 0S706 Madison St
- 2060 Childs Ct
- 27W410 Manchester Rd
- 27W119 Cooley Ave
- 27W149 Cooley Ave
- 0S381 Winfield Rd
- 3 Sunnyside Ave
- 0S082 Lee Ct
- 0S070 Lee Ct
- 27W0S Roosevelt Rd
- Lot 17,18,19 Roosevelt Rd
- 0S760 Cleveland St
- 1706 Childs St
- 0S619 Forest Ave
- 1310 Yorkshire Woods Ct
- 202 S Pierce Ave
- 418 S Pierce Ave
- 504 S Pierce Ave
- 0S467 Ethel St
- 0S459 Ethel St
- 27W011 Manchester Rd
- 180 Bates St
- 27W009 Manchester Rd
- 230 Bates St
- 170 Bates St
- 2296 Manchester Rd
- 240 Bates St
- 2286 Manchester Rd
- 2276 Manchester Rd
- 169 Bates St
- 161 Bates St
- 207 Bates St
- 2262 Manchester Rd
- 231 Bates St
- 241 Bates St
- 176 Knoll St
- 2256 Manchester Rd
- 200 Knoll St
