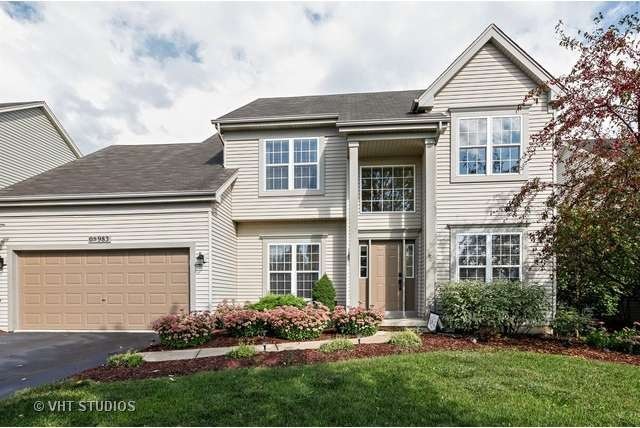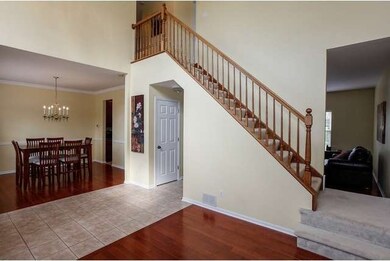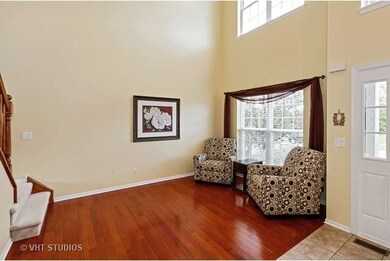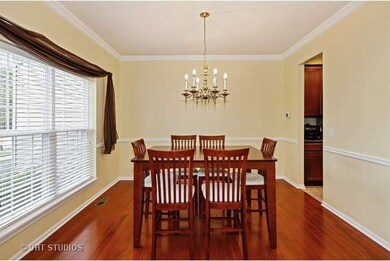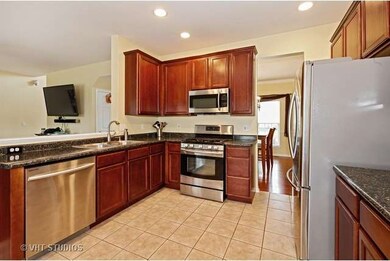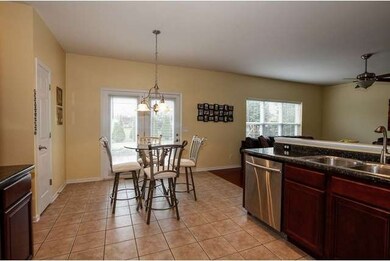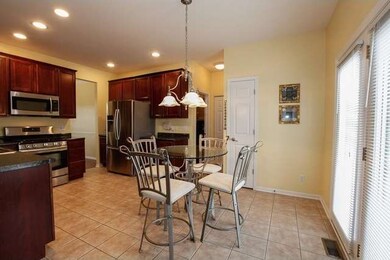
0S983 W Mallory Dr Geneva, IL 60134
Mill Creek NeighborhoodHighlights
- Second Kitchen
- Landscaped Professionally
- Traditional Architecture
- Grace McWayne Elementary School Rated A-
- Recreation Room
- Wood Flooring
About This Home
As of March 2016GORGEOUS & IMPECCABLE Mill CREEK HOME. ENTER THROUGH 2-STORY FOYER. NEWER HARDWOOD FLOORS IN DINING, LIVING & FAMILY ROOMS. EAT IN KITCHEN HAS ALL STAINLESS STEEL APPLIANCES, CHERRY CABINETS & TWO PANTRIES. DINING ROOM HAS DECORATIVE CROWN MOLDING & CHAIR RAIL. FOUR BEDROOMS UPSTAIRS, MASTER HAS A GENEROUS WALK-IN CLOSET AND A LUXURIOUS SOAKING TUB AND SEPARATE SHOWER. FULL FINISHED BASEMENT ALSO HAS AN EXERCISE ROOM, AN OFFICE WITH BUILT-INS, 1/2 BATH, REC . ROOM. 2ND KITCHEN AREA WITH COUNTER & SINK & MICRO. HOME HAS AN AUTOMATED SYSTEM TO CONTROL THE FRONT & GARAGE DOORS AND SOME OF THE LIGHTS USING YOUR TABLET OR SMART PHONE. WALK TO PARK AND PLAYGROUND. NICE SIZED YARD WITH FENCING ON TWO SIDES. TWO CAR ATTACHED GARAGE. LARGE PATIO FOR ENTERTAINING. GENEVA SCHOOL DISTRICT #304, CLOSE TO I-88 AND TRAIN STATION AND SHOPPING. CHECK OUT THE LOW TAXES. VERY CLEAN HOME. MILL CREEK IS A PLANNED COMMUNITY WITH MANY PARKS, ACTIVITY TRAILS, POOL AND 2-PUBLIC GOLF COURSES.
Last Agent to Sell the Property
Baird & Warner License #475100146 Listed on: 09/14/2015

Co-Listed By
Michael Cellini
Baird & Warner
Last Buyer's Agent
@properties Christie's International Real Estate License #471010155

Home Details
Home Type
- Single Family
Est. Annual Taxes
- $9,766
Year Built
- 2002
Parking
- Attached Garage
- Garage Transmitter
- Garage Door Opener
- Driveway
- Parking Included in Price
- Garage Is Owned
Home Design
- Traditional Architecture
- Slab Foundation
- Asphalt Shingled Roof
- Vinyl Siding
Interior Spaces
- Wet Bar
- Home Office
- Recreation Room
- Home Gym
- Wood Flooring
Kitchen
- Second Kitchen
- Breakfast Bar
- Walk-In Pantry
- Oven or Range
- Microwave
- Dishwasher
- Stainless Steel Appliances
- Disposal
Bedrooms and Bathrooms
- Primary Bathroom is a Full Bathroom
- Soaking Tub
- Separate Shower
Laundry
- Laundry on main level
- Dryer
- Washer
Finished Basement
- Basement Fills Entire Space Under The House
- Finished Basement Bathroom
Utilities
- Forced Air Heating and Cooling System
- Heating System Uses Gas
Additional Features
- Patio
- Landscaped Professionally
Ownership History
Purchase Details
Home Financials for this Owner
Home Financials are based on the most recent Mortgage that was taken out on this home.Purchase Details
Home Financials for this Owner
Home Financials are based on the most recent Mortgage that was taken out on this home.Purchase Details
Purchase Details
Home Financials for this Owner
Home Financials are based on the most recent Mortgage that was taken out on this home.Purchase Details
Purchase Details
Home Financials for this Owner
Home Financials are based on the most recent Mortgage that was taken out on this home.Similar Home in Geneva, IL
Home Values in the Area
Average Home Value in this Area
Purchase History
| Date | Type | Sale Price | Title Company |
|---|---|---|---|
| Deed | $324,000 | Fidelity National Title | |
| Special Warranty Deed | $304,000 | Sterling Title Services Llc | |
| Warranty Deed | $304,000 | Sterling Title Services Llc | |
| Warranty Deed | $289,000 | First American Title | |
| Warranty Deed | $289,000 | First American Title | |
| Warranty Deed | $254,000 | Chicago Title Insurance Co |
Mortgage History
| Date | Status | Loan Amount | Loan Type |
|---|---|---|---|
| Open | $283,200 | New Conventional | |
| Closed | $307,705 | New Conventional | |
| Previous Owner | $298,493 | FHA | |
| Previous Owner | $281,673 | FHA | |
| Previous Owner | $50,000 | Credit Line Revolving | |
| Previous Owner | $218,500 | Unknown | |
| Previous Owner | $218,000 | No Value Available |
Property History
| Date | Event | Price | Change | Sq Ft Price |
|---|---|---|---|---|
| 03/21/2016 03/21/16 | Sold | $323,900 | -0.3% | $142 / Sq Ft |
| 02/02/2016 02/02/16 | Pending | -- | -- | -- |
| 09/14/2015 09/14/15 | For Sale | $324,900 | +6.9% | $143 / Sq Ft |
| 03/28/2013 03/28/13 | Sold | $304,000 | 0.0% | -- |
| 02/19/2013 02/19/13 | Pending | -- | -- | -- |
| 02/15/2013 02/15/13 | Price Changed | $304,000 | -1.6% | -- |
| 01/29/2013 01/29/13 | For Sale | $309,000 | -- | -- |
Tax History Compared to Growth
Tax History
| Year | Tax Paid | Tax Assessment Tax Assessment Total Assessment is a certain percentage of the fair market value that is determined by local assessors to be the total taxable value of land and additions on the property. | Land | Improvement |
|---|---|---|---|---|
| 2023 | $9,766 | $117,311 | $27,240 | $90,071 |
| 2022 | $9,404 | $109,289 | $25,000 | $84,289 |
| 2021 | $9,086 | $104,603 | $23,928 | $80,675 |
| 2020 | $8,826 | $102,151 | $23,367 | $78,784 |
| 2019 | $8,792 | $100,651 | $23,024 | $77,627 |
| 2018 | $8,796 | $100,918 | $23,024 | $77,894 |
| 2017 | $8,788 | $99,770 | $22,762 | $77,008 |
| 2016 | $8,715 | $98,277 | $22,161 | $76,116 |
| 2015 | -- | $92,654 | $21,296 | $71,358 |
| 2014 | -- | $86,886 | $23,697 | $63,189 |
| 2013 | -- | $86,886 | $23,697 | $63,189 |
Agents Affiliated with this Home
-
Julie Kaczor

Seller's Agent in 2016
Julie Kaczor
Baird Warner
(630) 718-3509
244 Total Sales
-
M
Seller Co-Listing Agent in 2016
Michael Cellini
Baird & Warner
-
John Wassinger

Buyer's Agent in 2016
John Wassinger
@ Properties
(630) 202-5100
52 Total Sales
-
D
Seller's Agent in 2013
Dianna Lehnen
Berkshire Hathaway HomeServices Elite Realtors
-
Robert Hanna

Buyer's Agent in 2013
Robert Hanna
Fathom Realty IL LLC
(630) 664-6364
1 in this area
46 Total Sales
Map
Source: Midwest Real Estate Data (MRED)
MLS Number: MRD09038571
APN: 11-13-454-020
- 39W382 W Mallory Dr
- 39W326 W Mallory Dr
- 39W582 S Hyde Park
- 1S215 S Hyde Park
- S970 Newton Square
- Lot 2 Fabyan Pkwy
- Lot 1 Fabyan Pkwy
- 0S587 Grengs Ln
- 0 Fabyan Pkwy Unit MRD12045851
- 38W277 Monterey Dr
- 39W445 S Mathewson Ln
- 39W465 S Mathewson Ln
- 39W729 N Hathaway Ln
- 39W188 Pauley Square
- 831 Alberosky Way
- 0N296 N Mill Creek Dr W
- 2S579 Partridge Rd
- 2S720 Nelson Lake Rd
- 2S739 Nelson Lake Rd
- 2624 Barker Dr
