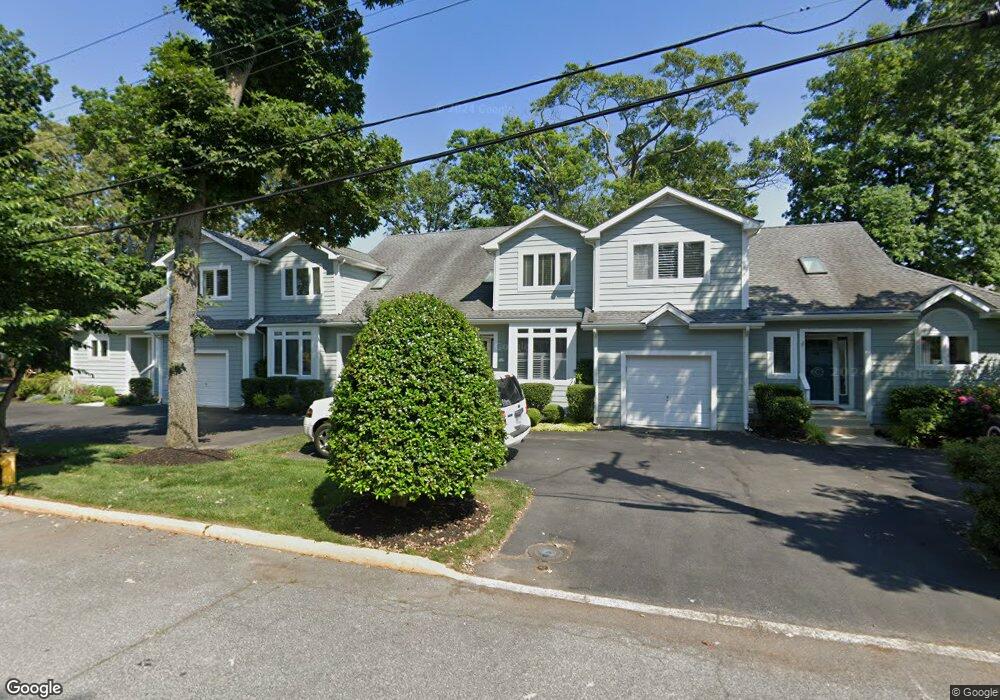1 6th St Unit B Rehoboth Beach, DE 19971
Estimated Value: $736,000 - $1,035,000
4
Beds
4
Baths
1,800
Sq Ft
$466/Sq Ft
Est. Value
About This Home
This home is located at 1 6th St Unit B, Rehoboth Beach, DE 19971 and is currently estimated at $838,667, approximately $465 per square foot. 1 6th St Unit B is a home located in Sussex County with nearby schools including Rehoboth Elementary School, Mariner Middle School, and Cape Henlopen High School.
Create a Home Valuation Report for This Property
The Home Valuation Report is an in-depth analysis detailing your home's value as well as a comparison with similar homes in the area
Home Values in the Area
Average Home Value in this Area
Tax History Compared to Growth
Tax History
| Year | Tax Paid | Tax Assessment Tax Assessment Total Assessment is a certain percentage of the fair market value that is determined by local assessors to be the total taxable value of land and additions on the property. | Land | Improvement |
|---|---|---|---|---|
| 2025 | $2,134 | $20,150 | $0 | $20,150 |
| 2024 | $665 | $20,150 | $0 | $20,150 |
| 2023 | $664 | $20,150 | $0 | $20,150 |
| 2022 | $631 | $20,150 | $0 | $20,150 |
| 2021 | $674 | $20,150 | $0 | $20,150 |
| 2020 | $670 | $20,150 | $0 | $20,150 |
| 2019 | $672 | $20,150 | $0 | $20,150 |
| 2018 | $601 | $22,800 | $0 | $0 |
| 2017 | $561 | $22,800 | $0 | $0 |
| 2016 | $911 | $22,800 | $0 | $0 |
| 2015 | $870 | $22,800 | $0 | $0 |
| 2014 | $864 | $22,800 | $0 | $0 |
Source: Public Records
Map
Nearby Homes
- 31 6th St Unit 9
- 409 Rehoboth Ave Unit F13
- 409 Rehoboth Ave Unit F-12
- 409 Rehoboth Ave Unit E-20
- 37601 Atlantic St Unit 8
- 19830 Church St Unit 26
- 21 Canal Landing Ct
- 19911 Church St
- 510 Lee St
- 37519 Oyster House Rd
- 300 Hickman St
- 515 New Castle Street Extension
- 518 New Castle Street Extension
- 515 Stockley Street Extension
- 11 Cookman St
- 47 Thompson Ct
- 303 Bayard Ave
- 91 Columbia Ave
- 57 Delaware Ave Unit B
- 58 Maryland Ave Unit 2
