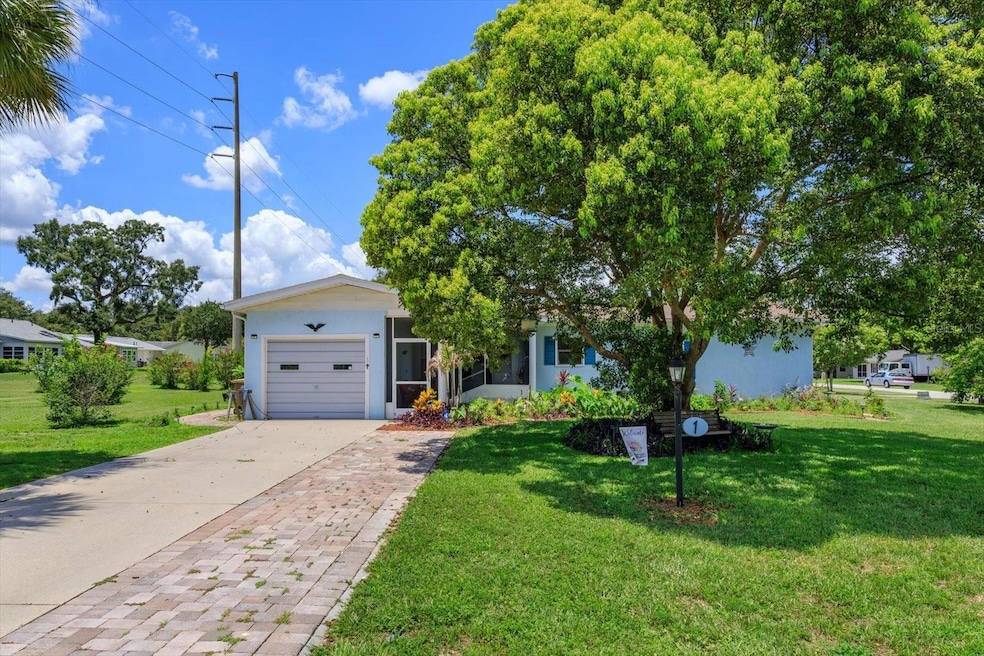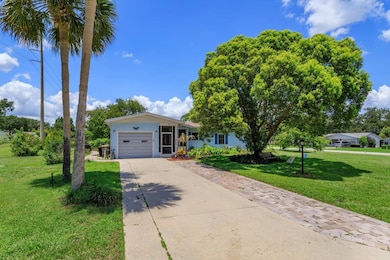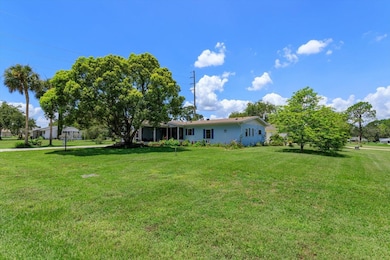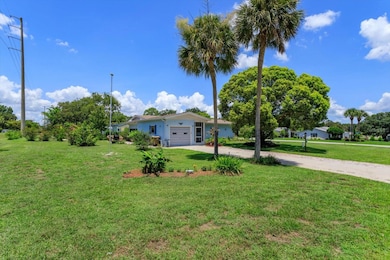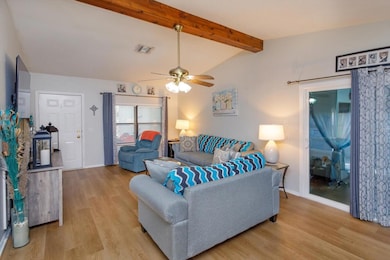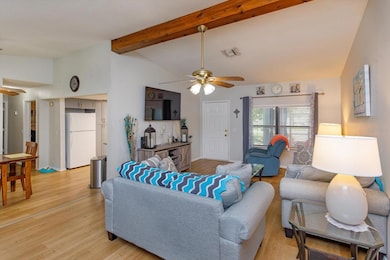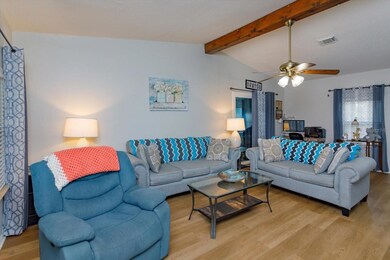
1 Aberdeen Cir Leesburg, FL 34788
Bassville Park NeighborhoodEstimated payment $1,457/month
Highlights
- Fitness Center
- Clubhouse
- Garden View
- Senior Community
- Ranch Style House
- Sun or Florida Room
About This Home
Active Adult Community....Quaint, 2/2 home, in a Newly installed AC (2020) and ROOF installed in 2017. Home has oversized bedrooms, spacious kitchen with new appliances, cabinets, granite counter tops and new floors. Also, home has double pane windows and an all-weather Florida room, perfect for your morning coffee or entertaining guests. The Community offers a clubhouse with amenities, including a fitness center, indoor lap pool, spa, hobby/game room, meeting rooms, bocce ball, billiards, craft room, outside pool, tennis courts and RV parking. ***Monthly HOA INCLUDES basic cable and sewer. Come visit this beautiful area located minutes away from restaurants and shopping. Choose freshwater lakes to launch your boat or go fishing or the grab your clubs to play on many nearby golf courses. Here, you’ll find the Florida lifestyle at your fingertips.
Listing Agent
CHARLES RUTENBERG REALTY ORLANDO Brokerage Phone: 407-622-2122 License #3022619 Listed on: 07/24/2023

Home Details
Home Type
- Single Family
Est. Annual Taxes
- $2,166
Year Built
- Built in 1987
Lot Details
- 0.26 Acre Lot
- Lot Dimensions are 140x87
- Unincorporated Location
- Southeast Facing Home
- Corner Lot
- Level Lot
- Well Sprinkler System
- Property is zoned R-6
HOA Fees
- $173 Monthly HOA Fees
Parking
- 1 Car Attached Garage
- Oversized Parking
- Garage Door Opener
- Driveway
Home Design
- Ranch Style House
- Wood Frame Construction
- Shingle Roof
- Stucco
Interior Spaces
- 1,260 Sq Ft Home
- High Ceiling
- Ceiling Fan
- ENERGY STAR Qualified Windows
- Blinds
- Drapes & Rods
- Sliding Doors
- Great Room
- Sun or Florida Room
- Inside Utility
- Garden Views
- Crawl Space
- Attic Ventilator
- Fire and Smoke Detector
Kitchen
- Range
- Microwave
- Dishwasher
- Stone Countertops
- Solid Wood Cabinet
Flooring
- Laminate
- Vinyl
Bedrooms and Bathrooms
- 2 Bedrooms
- Walk-In Closet
- 2 Full Bathrooms
Laundry
- Laundry closet
- Dryer
Outdoor Features
- Enclosed patio or porch
Utilities
- Central Air
- Cooling System Mounted To A Wall/Window
- Heating Available
- Natural Gas Connected
- Gas Water Heater
- Private Sewer
- High Speed Internet
- Phone Available
- Cable TV Available
Listing and Financial Details
- Visit Down Payment Resource Website
- Tax Lot 1A
- Assessor Parcel Number 11-19-25-0050-000-001A0
Community Details
Overview
- Senior Community
- Association fees include cable TV, common area taxes, pool, escrow reserves fund, private road, recreational facilities, sewer
- Scottish Highlands Association, Phone Number (352) 742-3367
- Visit Association Website
- Scottish Highlands Condo Ph A & Aa Subdivision
- The community has rules related to deed restrictions, fencing, allowable golf cart usage in the community
Amenities
- Clubhouse
Recreation
- Tennis Courts
- Recreation Facilities
- Shuffleboard Court
- Fitness Center
- Community Pool
- Community Spa
Map
Home Values in the Area
Average Home Value in this Area
Tax History
| Year | Tax Paid | Tax Assessment Tax Assessment Total Assessment is a certain percentage of the fair market value that is determined by local assessors to be the total taxable value of land and additions on the property. | Land | Improvement |
|---|---|---|---|---|
| 2025 | $2,775 | $182,740 | $60,000 | $122,740 |
| 2024 | $2,775 | $182,740 | $60,000 | $122,740 |
| 2023 | $2,775 | $175,253 | $60,001 | $115,252 |
| 2022 | $2,319 | $145,818 | $30,566 | $115,252 |
| 2021 | $2,029 | $116,415 | $0 | $0 |
| 2020 | $2,097 | $112,513 | $0 | $0 |
| 2019 | $1,939 | $100,123 | $0 | $0 |
| 2018 | $873 | $63,235 | $0 | $0 |
| 2017 | $830 | $61,935 | $0 | $0 |
| 2016 | $833 | $60,662 | $0 | $0 |
| 2015 | $847 | $60,241 | $0 | $0 |
| 2014 | $854 | $59,763 | $0 | $0 |
Property History
| Date | Event | Price | Change | Sq Ft Price |
|---|---|---|---|---|
| 06/21/2025 06/21/25 | Price Changed | $185,000 | -7.5% | $147 / Sq Ft |
| 06/06/2025 06/06/25 | Price Changed | $200,000 | -9.1% | $159 / Sq Ft |
| 05/09/2025 05/09/25 | For Sale | $220,000 | +10.6% | $175 / Sq Ft |
| 11/28/2023 11/28/23 | For Sale | $199,000 | 0.0% | $158 / Sq Ft |
| 11/21/2023 11/21/23 | Pending | -- | -- | -- |
| 11/02/2023 11/02/23 | Price Changed | $199,000 | -5.2% | $158 / Sq Ft |
| 10/16/2023 10/16/23 | Price Changed | $210,000 | -2.3% | $167 / Sq Ft |
| 10/08/2023 10/08/23 | Price Changed | $215,000 | -4.4% | $171 / Sq Ft |
| 09/30/2023 09/30/23 | Price Changed | $225,000 | -4.3% | $179 / Sq Ft |
| 09/15/2023 09/15/23 | Price Changed | $235,000 | -4.1% | $187 / Sq Ft |
| 08/07/2023 08/07/23 | Price Changed | $245,000 | -3.9% | $194 / Sq Ft |
| 07/24/2023 07/24/23 | For Sale | $255,000 | +78.5% | $202 / Sq Ft |
| 08/29/2019 08/29/19 | Sold | $142,850 | 0.0% | $113 / Sq Ft |
| 08/09/2019 08/09/19 | Pending | -- | -- | -- |
| 07/05/2019 07/05/19 | For Sale | $142,850 | +33.5% | $113 / Sq Ft |
| 09/13/2018 09/13/18 | Sold | $107,000 | -0.9% | $85 / Sq Ft |
| 07/19/2018 07/19/18 | Pending | -- | -- | -- |
| 07/10/2018 07/10/18 | For Sale | $108,000 | -- | $86 / Sq Ft |
Purchase History
| Date | Type | Sale Price | Title Company |
|---|---|---|---|
| Warranty Deed | $142,900 | Fidelity Natl Ttl Of Fl Inc | |
| Warranty Deed | $107,000 | Shipley Law Firm & Title Com | |
| Warranty Deed | $81,000 | -- | |
| Warranty Deed | $55,000 | -- |
Mortgage History
| Date | Status | Loan Amount | Loan Type |
|---|---|---|---|
| Previous Owner | $85,600 | New Conventional | |
| Previous Owner | $44,000 | No Value Available |
Similar Homes in Leesburg, FL
Source: Stellar MLS
MLS Number: O6128628
APN: 11-19-25-0050-000-001A0
- 74 Stone Haven Ct Unit 74A
- 24 Brigadoon Cir Unit 24B
- 71 Stone Haven Ct
- 1108 Ben Hope Dr
- 28 Gordon Ct
- 36 Gordon Ct
- 34 Gordon Ct Unit 34B
- 1214 Loch Rannoch Ct
- 1011 Dundee Cir
- 1902 Tweed Ct
- 512 Galloway Ct
- 1017 Dundee Cir
- 2008 Tweed Ct Unit 8T
- 34206 Lee Ave
- 34811 Barger Ct
- 34416 Oak Ave
- 34700 S Haines Creek Rd Unit I
- 34429 Laralack Ave
- 34828 1st Ave
- 0 Haines Creek Rd Unit MFRO6322107
- 10520 Bronze Leaf Ct
- 33813 Emerald Pond Loop
- 33546 Sky Blossom Cir
- 33513 Sky Blossom Cir
- 33579 Sky Blossom Cir Unit 2
- 9372 Revere Ave
- 11345 Circle Way
- 10339 Patrick Dr
- 33347 Irongate Dr
- 119 N Lake Dr Unit 808
- 115 Poinsettia Dr Unit 8
- 35645 Rose Moss Ave
- 35909 Joewood Ave
- 32511 Lake Harris Cove Ave
- 8508 Arbour Lake Dr
- 13123 Lime Ave Unit 282
- 36116 Plum Ave Unit 266
- 2714 Vindale Rd
- 4460 Abaco Dr
- 13228 Grand Terrace Dr
