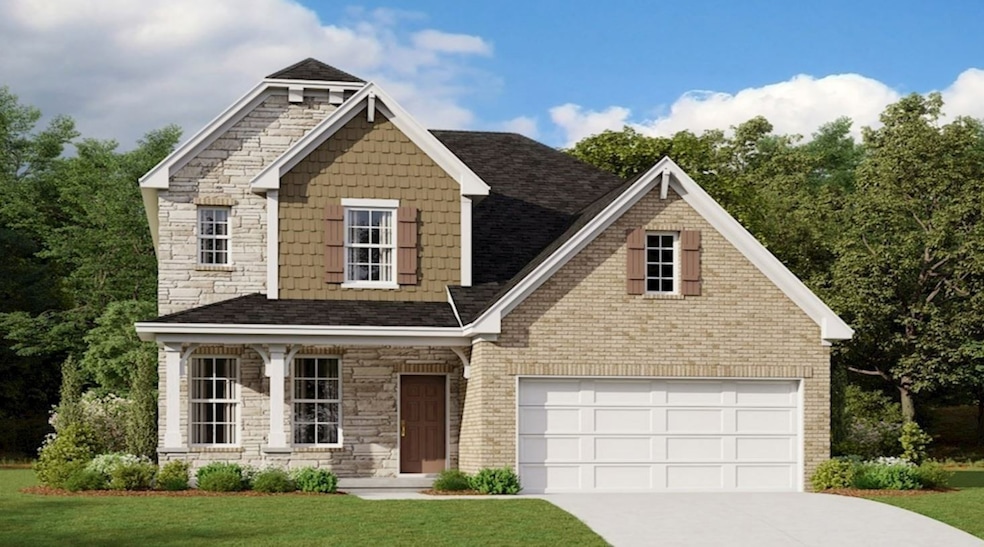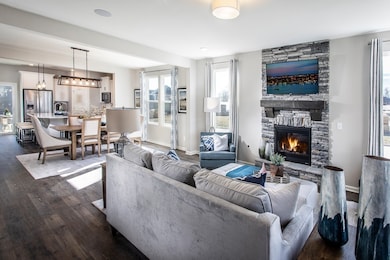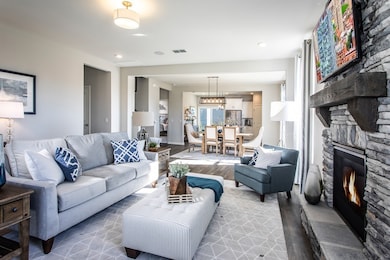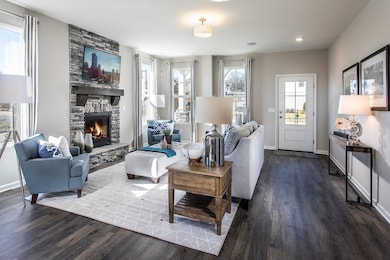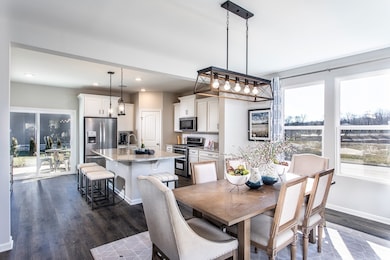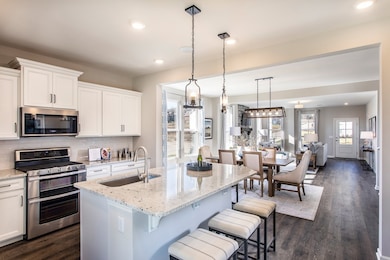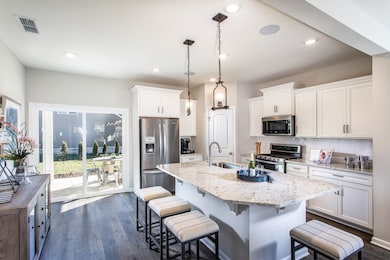1 Adelaide Ct Mt. Juliet, TN 37122
Estimated payment $3,451/month
Highlights
- Fitness Center
- ENERGY STAR Certified Homes
- Wood Flooring
- Mt. Juliet Elementary School Rated A
- Clubhouse
- Separate Formal Living Room
About This Home
Build the Adelaide plan with optional, elevated stylings offered through our professionally curated design studio. 4-5 bedroom floorplan with primary suite downstairs and optional secondary primary suite upstairs. Open entertainer's layout with optional covered porch or morning room. Popular upgrades are included throughout. Hard surface flooring in dining/kitchen and tile in all wet areas. Quartz countertops come standard in kitchen and bathrooms. Waverly provides a gorgeous amenity center with state-of-the-art fitness center, pool, outdoor showers, farmers pavilion, and playground open now!! Ask about our current Mortgage Choice Incentive
Listing Agent
Beazer Homes Brokerage Phone: 6159770533 License # 329267 Listed on: 11/01/2025
Home Details
Home Type
- Single Family
Year Built
- 2026
HOA Fees
- $65 Monthly HOA Fees
Parking
- 2 Car Attached Garage
- Front Facing Garage
- Garage Door Opener
Home Design
- Brick Exterior Construction
- Shingle Roof
- Hardboard
Interior Spaces
- 2,888 Sq Ft Home
- Property has 2 Levels
- ENERGY STAR Qualified Windows
- Great Room
- Separate Formal Living Room
- Fire and Smoke Detector
- Washer and Electric Dryer Hookup
Kitchen
- Oven or Range
- Microwave
- Dishwasher
- ENERGY STAR Qualified Appliances
- Disposal
Flooring
- Wood
- Carpet
- Laminate
- Tile
Bedrooms and Bathrooms
- 4 Bedrooms | 1 Main Level Bedroom
- Walk-In Closet
- Double Vanity
- Low Flow Plumbing Fixtures
Eco-Friendly Details
- Energy-Efficient Insulation
- Energy Recovery Ventilator
- ENERGY STAR Certified Homes
- No or Low VOC Paint or Finish
- Air Purifier
Outdoor Features
- Patio
Schools
- Stoner Creek Elementary School
- West Wilson Middle School
- Mt. Juliet High School
Utilities
- Air Filtration System
- Central Heating and Cooling System
- Heating System Uses Natural Gas
- Underground Utilities
- High-Efficiency Water Heater
Listing and Financial Details
- Property Available on 5/22/26
Community Details
Overview
- Association fees include recreation facilities
- Waverly Subdivision
Amenities
- Clubhouse
Recreation
- Community Playground
- Fitness Center
- Community Pool
- Trails
Map
Home Values in the Area
Average Home Value in this Area
Property History
| Date | Event | Price | List to Sale | Price per Sq Ft |
|---|---|---|---|---|
| 11/18/2025 11/18/25 | Price Changed | $539,990 | -0.9% | $187 / Sq Ft |
| 11/01/2025 11/01/25 | For Sale | $544,990 | -- | $189 / Sq Ft |
Source: Realtracs
MLS Number: 3037910
- 1408 Tasmania Ct
- 105 Crosby Dr
- 203 Channell Ct
- 102 Crosby Dr
- 3012 Brisbane Dr
- 2428 Keeling Dr
- 3890 W Division St
- 2032 Cairns Dr E
- 703 Greer Ct
- 3009 Cairns Dr W
- 2202 Dinah Ct
- 1176 Sydney Terrace
- 1178 Sydney Terrace
- 1193 Sydney Terrace
- 3027 Cairns Dr W
- 1078 Willoughby Station Blvd
- 1518 Yarmouth Ln
- 476 Brownstone St
- 1197 Sydney Terrace
- 1195 Sydney Terrace
- 102 Crosby Dr
- 2301 N Cromwell Ct
- 3110 N Waterford Ct
- 2498 Port Kembla Dr
- 1432 Brighton Cir
- 1300 Georgetown Dr
- 1000 Devonshire Dr
- 9012 Brixworth Ct
- 3204 W Yorkshire Ct
- 1362 Georgetown Dr
- 1361 Georgetown Dr
- 1363 Georgetown Dr
- 1364 Georgetown Dr
- 1508 Cardinal Ln
- 1761 Flora Grove
- 1768 Flora Grove
- 1757 Flora Grove
- 1683 Eagle Trace Dr
- 1607 Southhampton Way
- 1013 Livingstone Ln
