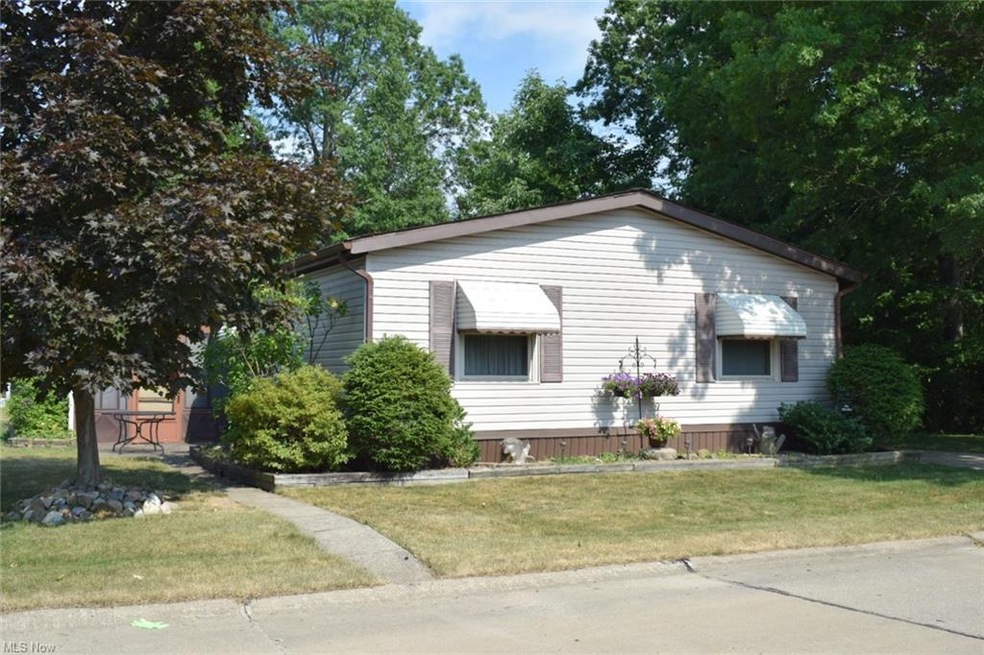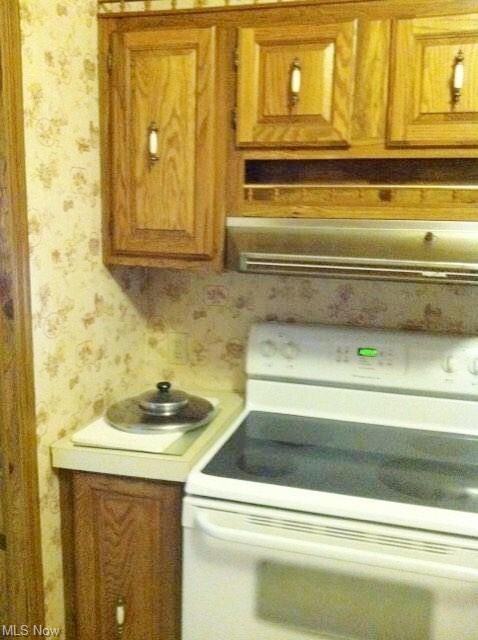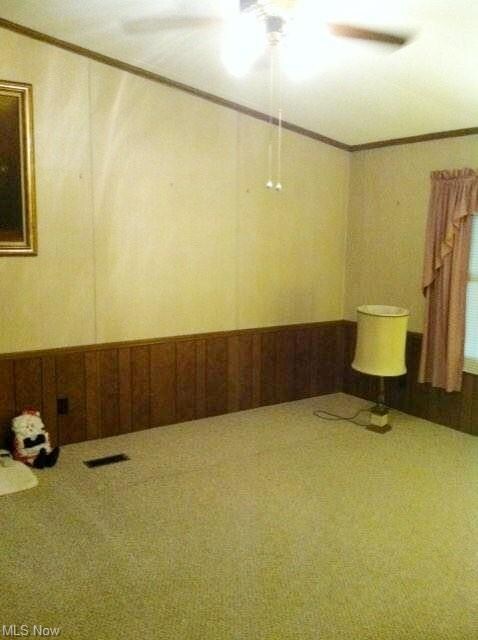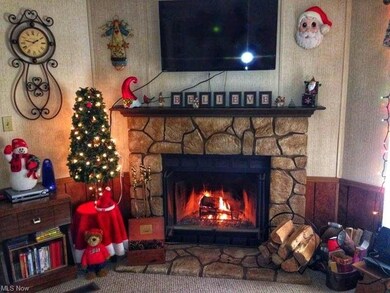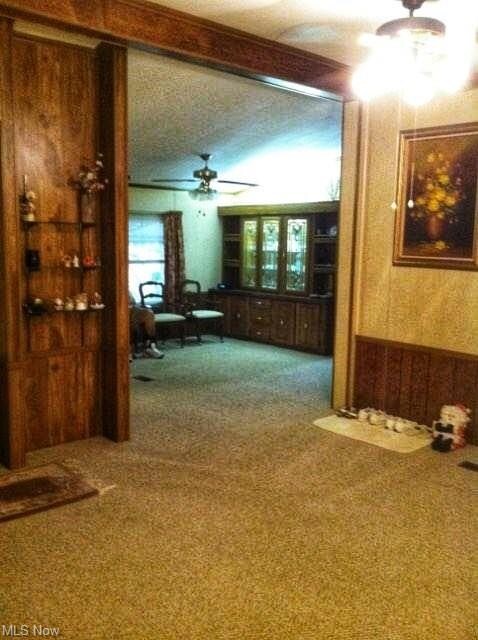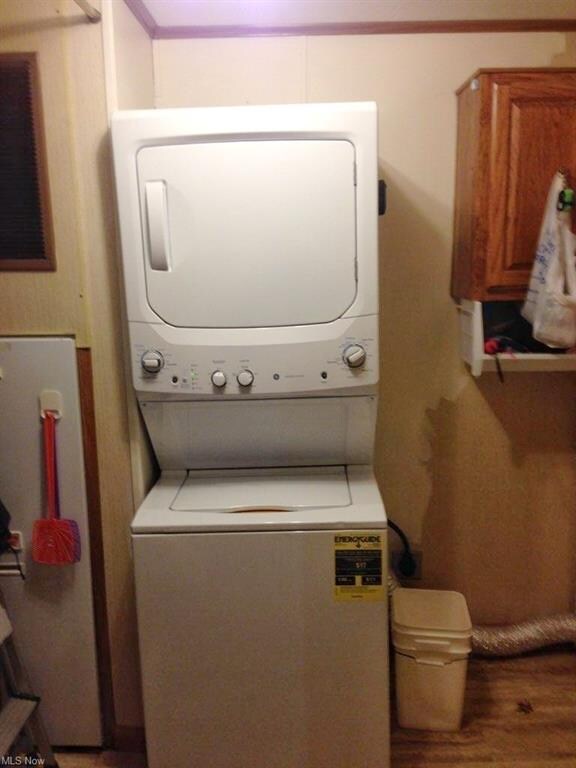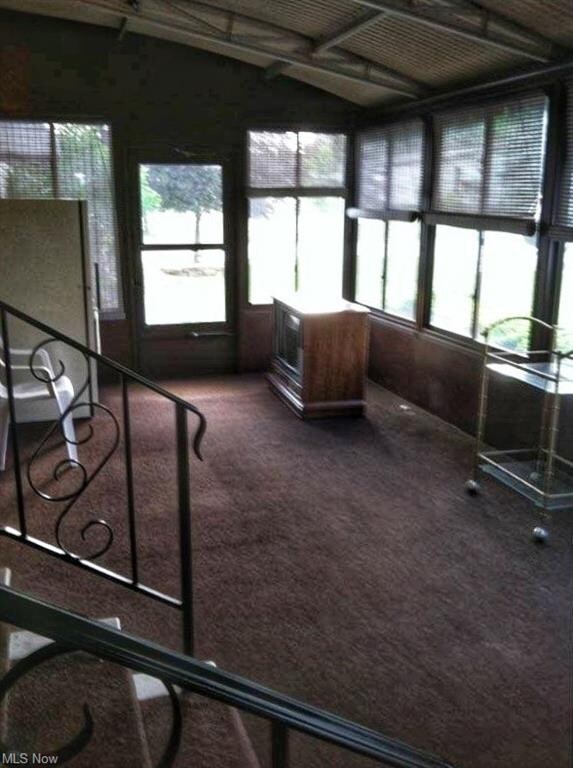
1 Alice Blvd Olmsted Township, OH 44138
Highlights
- Senior Community
- Wooded Lot
- Corner Lot
- View of Trees or Woods
- 1 Fireplace
- Enclosed patio or porch
About This Home
As of September 2020Columbia Park is Ohio's Premiere Adult Land Lease Community! Amenities include: Gatehouse managed entrance! On site Shopping Plaza! On site Management! Walking Path/Dog Walking Path! Shuffleboard! Bocce Ball! Library! Crafts, Social Hall with daily scheduled activities! This 1986 Schult doublewide is a must see. The home offers 1,680 square feet (28x60), 3 bedrooms and 2 bathrooms. Newer roof, windows, stove and carpet. Wood burning fireplace in the family room. Master bath with walk in shower. Kitchen has ample cabinet space. Home has a lovely 3 season room with carpeting. Plenty of room for storage - home includes an 8x10 storage unit. There is a 12x25 car port, 12x20 patio awning, and 20' privacy fence along the carport. All of this situated on a quiet, beautiful wooded corner lot.
Last Agent to Sell the Property
Keller Williams Citywide License #442586 Listed on: 07/08/2020

Property Details
Home Type
- Mobile/Manufactured
Year Built
- Built in 1986
Lot Details
- Partially Fenced Property
- Corner Lot
- Wooded Lot
Parking
- Carport
Home Design
- Asphalt Roof
Interior Spaces
- 1,680 Sq Ft Home
- 1-Story Property
- 1 Fireplace
- Views of Woods
- Fire and Smoke Detector
Kitchen
- Built-In Oven
- Range
Bedrooms and Bathrooms
- 3 Main Level Bedrooms
- 2 Full Bathrooms
Laundry
- Dryer
- Washer
Outdoor Features
- Enclosed patio or porch
Utilities
- Central Air
- Humidifier
- Heat Pump System
Listing and Financial Details
- Assessor Parcel Number 262-11-1000
Community Details
Overview
- Senior Community
- $525 Annual Maintenance Fee
- Maintenance fee includes Property Management, Security Staff
- Columbia Park Community
Amenities
- Shops
Recreation
- Park
Pet Policy
- Pets Allowed
Similar Home in Olmsted Township, OH
Home Values in the Area
Average Home Value in this Area
Property History
| Date | Event | Price | Change | Sq Ft Price |
|---|---|---|---|---|
| 09/16/2020 09/16/20 | Sold | $37,500 | -6.0% | $22 / Sq Ft |
| 07/27/2020 07/27/20 | Pending | -- | -- | -- |
| 07/11/2020 07/11/20 | For Sale | $39,900 | 0.0% | $24 / Sq Ft |
| 07/09/2020 07/09/20 | Pending | -- | -- | -- |
| 07/08/2020 07/08/20 | For Sale | $39,900 | +50.6% | $24 / Sq Ft |
| 08/07/2014 08/07/14 | Sold | $26,500 | -24.3% | $16 / Sq Ft |
| 07/11/2014 07/11/14 | Pending | -- | -- | -- |
| 02/17/2014 02/17/14 | For Sale | $35,000 | -- | $21 / Sq Ft |
Tax History Compared to Growth
Agents Affiliated with this Home
-
Renee Musat

Seller's Agent in 2020
Renee Musat
Keller Williams Citywide
(440) 342-0032
219 in this area
305 Total Sales
-
Kim & John Kapustik

Buyer's Agent in 2020
Kim & John Kapustik
Keller Williams Greater Metropolitan
(216) 396-2108
1 in this area
72 Total Sales
-
Melissa McConaughey

Seller's Agent in 2014
Melissa McConaughey
Russell Real Estate Services
(440) 387-1313
45 Total Sales
Map
Source: MLS Now
MLS Number: 4203452
- 3 Lees Ln
- 8 Maple Dr
- 17 Oak Dr
- 89 Parkway Dr
- 44 Periwinkle Dr
- 19 Pageant Ln
- 19 West Dr
- 25990 John Rd
- 61 Periwinkle Dr
- 13 Trolley View
- 281-12-007 River Rd
- 281-12-024 River Rd
- 26767 Cranage Rd
- 7985 Brookside Dr
- 13 Kimberly Ln Unit 13
- 0 River Rd Unit 4424129
- 7684 Fitch Rd
- 25078 Mill River Rd Unit 25078
- 7587 Lewis Rd
- 6508 Fitch Rd
