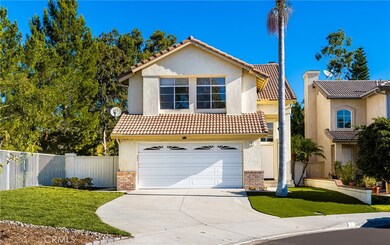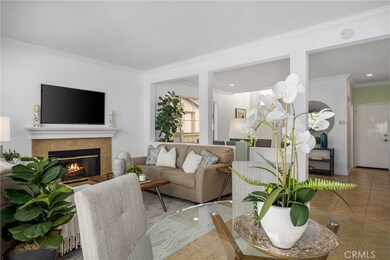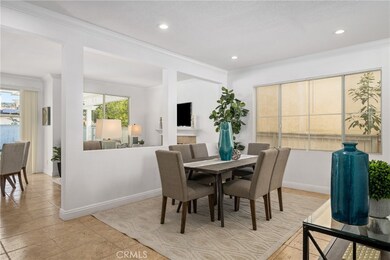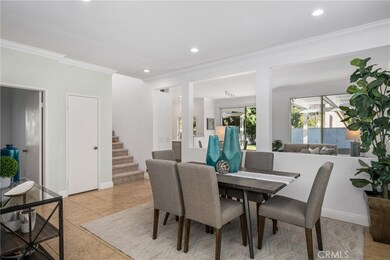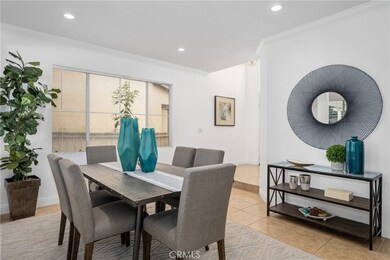
1 Allege Ct Foothill Ranch, CA 92610
Estimated Value: $1,315,000 - $1,348,000
Highlights
- Filtered Pool
- Primary Bedroom Suite
- Open Floorplan
- Foothill Ranch Elementary School Rated A
- View of Trees or Woods
- Clubhouse
About This Home
As of October 2022Location, location, location!! Nestled on a quiet, tree-lined cul de sac street, this is the home you've been waiting for!! Don't miss this opportunity to own a 5 bedroom, 3 bath home, plus a downstairs office in the wonderful hillside community of Foothill Ranch. This home is in move-in condition with a freshly painted interior in neutral colors, upgraded travertine flooring, ceiling fans, newer vinyl windows, recessed lighting, upgraded baseboards, new air conditioning, and new carpeting. The downstairs office is perfect for working from home or could be used as an additional bedroom for out-town guests or relatives:) There's a remodeled bathroom with a walk-in shower downstairs. You'll appreciate the view of the private backyard from the open kitchen with euro-white kitchen cabinets and white countertops. The adjoining family room with an upgraded travertine fireplace with a custom mantel is a perfect place for family gatherings. Upstairs there is the primary suite with high ceilings and a wonderful picture window with great mountain views. The primary bathroom boasts a walk-in closet, dual vanities, and an upgraded tub and enclosure. The three other secondary bedrooms are spacious with high ceilings. The large private backyard with freshly planted sod and covered patio offers a relaxing place for entertaining. This home will not last long so please hurry!!
Home Details
Home Type
- Single Family
Est. Annual Taxes
- $11,297
Year Built
- Built in 1992
Lot Details
- 4,410 Sq Ft Lot
- Cul-De-Sac
- South Facing Home
- Wrought Iron Fence
- Wood Fence
- Fence is in fair condition
- Irregular Lot
- Gentle Sloping Lot
- Sprinklers Throughout Yard
- Back and Front Yard
HOA Fees
- $94 Monthly HOA Fees
Parking
- 2 Car Direct Access Garage
- 2 Open Parking Spaces
- Front Facing Garage
- Side by Side Parking
- Two Garage Doors
- Garage Door Opener
- Driveway Down Slope From Street
- On-Street Parking
Property Views
- Woods
- Hills
- Park or Greenbelt
Home Design
- Traditional Architecture
- Turnkey
- Planned Development
- Slab Foundation
- Fire Rated Drywall
- Concrete Roof
- Stone Siding
- Pre-Cast Concrete Construction
- Stucco
Interior Spaces
- 2,034 Sq Ft Home
- 2-Story Property
- Open Floorplan
- High Ceiling
- Ceiling Fan
- Recessed Lighting
- Gas Fireplace
- Blinds
- Window Screens
- Double Door Entry
- Sliding Doors
- Panel Doors
- Family Room with Fireplace
- Family Room Off Kitchen
- Combination Dining and Living Room
Kitchen
- Country Kitchen
- Breakfast Area or Nook
- Open to Family Room
- Electric Oven
- Built-In Range
- Dishwasher
- Tile Countertops
- Disposal
Flooring
- Carpet
- Stone
Bedrooms and Bathrooms
- 5 Bedrooms | 1 Main Level Bedroom
- Primary Bedroom Suite
- Remodeled Bathroom
- Bathroom on Main Level
- 3 Full Bathrooms
- Tile Bathroom Countertop
- Dual Vanity Sinks in Primary Bathroom
- Bathtub with Shower
- Walk-in Shower
Laundry
- Laundry Room
- Laundry in Garage
- Gas And Electric Dryer Hookup
Home Security
- Carbon Monoxide Detectors
- Fire and Smoke Detector
Pool
- Filtered Pool
- Heated Spa
- In Ground Spa
- Gas Heated Pool
- Gunite Pool
- Gunite Spa
- Fence Around Pool
Outdoor Features
- Covered patio or porch
- Exterior Lighting
Location
- Suburban Location
Schools
- Foothill Ranch Elementary School
- Rancho Santa Margarita Middle School
- Trabuco Hills High School
Utilities
- Forced Air Heating and Cooling System
- Heating System Uses Natural Gas
- Natural Gas Connected
- Gas Water Heater
- Phone Available
- Cable TV Available
Listing and Financial Details
- Tax Lot 89
- Tax Tract Number 13793
- Assessor Parcel Number 60132312
Community Details
Overview
- Foothill Ranch Maintenance Association, Phone Number (949) 412-2233
- First Service HOA
- Built by William Lyon
- Legacy Subdivision
Amenities
- Picnic Area
- Clubhouse
- Banquet Facilities
Recreation
- Tennis Courts
- Community Playground
- Community Pool
- Community Spa
- Horse Trails
- Hiking Trails
- Bike Trail
Ownership History
Purchase Details
Home Financials for this Owner
Home Financials are based on the most recent Mortgage that was taken out on this home.Purchase Details
Home Financials for this Owner
Home Financials are based on the most recent Mortgage that was taken out on this home.Purchase Details
Home Financials for this Owner
Home Financials are based on the most recent Mortgage that was taken out on this home.Purchase Details
Purchase Details
Home Financials for this Owner
Home Financials are based on the most recent Mortgage that was taken out on this home.Purchase Details
Purchase Details
Home Financials for this Owner
Home Financials are based on the most recent Mortgage that was taken out on this home.Similar Homes in Foothill Ranch, CA
Home Values in the Area
Average Home Value in this Area
Purchase History
| Date | Buyer | Sale Price | Title Company |
|---|---|---|---|
| Tajbakhsh Family Trust | $1,053,000 | First American Title | |
| Mao Lee An | -- | Stewart Title Of Ca Inc | |
| Mao Lee An | $533,000 | First American Title Company | |
| Us Bank National Association | $585,000 | Accommodation | |
| Vrab Anthony J | $712,000 | Lawyers Title | |
| Hurtado Gilberto E | -- | -- | |
| Hurtado Gilberto E | -- | Gateway Title Company |
Mortgage History
| Date | Status | Borrower | Loan Amount |
|---|---|---|---|
| Open | Tajbakhsh Family Trust | $700,000 | |
| Previous Owner | Mao Lee An | $498,000 | |
| Previous Owner | Mao Lee An | $150,000 | |
| Previous Owner | Mao Lee An | $360,000 | |
| Previous Owner | Mao Lee An | $380,000 | |
| Previous Owner | Vrab Anthony J | $150,000 | |
| Previous Owner | Vrab Anthony J | $150,000 | |
| Previous Owner | Vrab Anthony J | $648,000 | |
| Previous Owner | Vrab Anthony J | $80,950 | |
| Previous Owner | Vrab Anthony J | $142,400 | |
| Previous Owner | Vrab Anthony J | $569,600 | |
| Previous Owner | Verburg Steven A | $420,000 | |
| Previous Owner | Verburg Steven A | $142,000 | |
| Previous Owner | Hurtado Gilberto E | $185,500 |
Property History
| Date | Event | Price | Change | Sq Ft Price |
|---|---|---|---|---|
| 10/21/2022 10/21/22 | Sold | $1,052,800 | +5.3% | $518 / Sq Ft |
| 09/30/2022 09/30/22 | Pending | -- | -- | -- |
| 09/17/2022 09/17/22 | For Sale | $999,900 | -- | $492 / Sq Ft |
Tax History Compared to Growth
Tax History
| Year | Tax Paid | Tax Assessment Tax Assessment Total Assessment is a certain percentage of the fair market value that is determined by local assessors to be the total taxable value of land and additions on the property. | Land | Improvement |
|---|---|---|---|---|
| 2024 | $11,297 | $1,073,856 | $842,635 | $231,221 |
| 2023 | $11,031 | $1,052,800 | $826,112 | $226,688 |
| 2022 | $6,693 | $646,784 | $392,374 | $254,410 |
| 2021 | $5,792 | $634,102 | $384,680 | $249,422 |
| 2020 | $6,499 | $627,601 | $380,736 | $246,865 |
| 2019 | $6,368 | $615,296 | $373,271 | $242,025 |
| 2018 | $6,248 | $603,232 | $365,952 | $237,280 |
| 2017 | $6,122 | $591,404 | $358,776 | $232,628 |
| 2016 | $6,895 | $579,808 | $351,741 | $228,067 |
| 2015 | $6,874 | $571,099 | $346,457 | $224,642 |
| 2014 | $7,541 | $559,912 | $339,670 | $220,242 |
Agents Affiliated with this Home
-
Tim Morissette

Seller's Agent in 2022
Tim Morissette
Coldwell Banker Realty
(949) 412-2233
75 in this area
113 Total Sales
-
N
Buyer's Agent in 2022
Nima Vakili
Coldwell Banker Realty
(949) 812-9969
1 in this area
19 Total Sales
Map
Source: California Regional Multiple Listing Service (CRMLS)
MLS Number: OC22201472
APN: 601-323-12
- 232 Chaumont Cir
- 42 Parterre Ave
- 219 Chaumont Cir
- 20 Beaulieu Ln
- 19431 Rue de Valore Unit 1G
- 19431 Rue de Valore Unit 31F
- 19431 Rue de Valore Unit 39D
- 19431 Rue de Valore Unit 44B
- 19431 Rue de Valore Unit 14D
- 23 Beaulieu Ln
- 4 Carillon Place
- 56 Tessera Ave
- 20 Flores
- 5 Blanco
- 6 Corozal
- 606 El Paseo
- 19452 Jasper Hill Rd
- 906 El Paseo
- 28311 Harvest View Ln
- 28375 Klondike Dr

