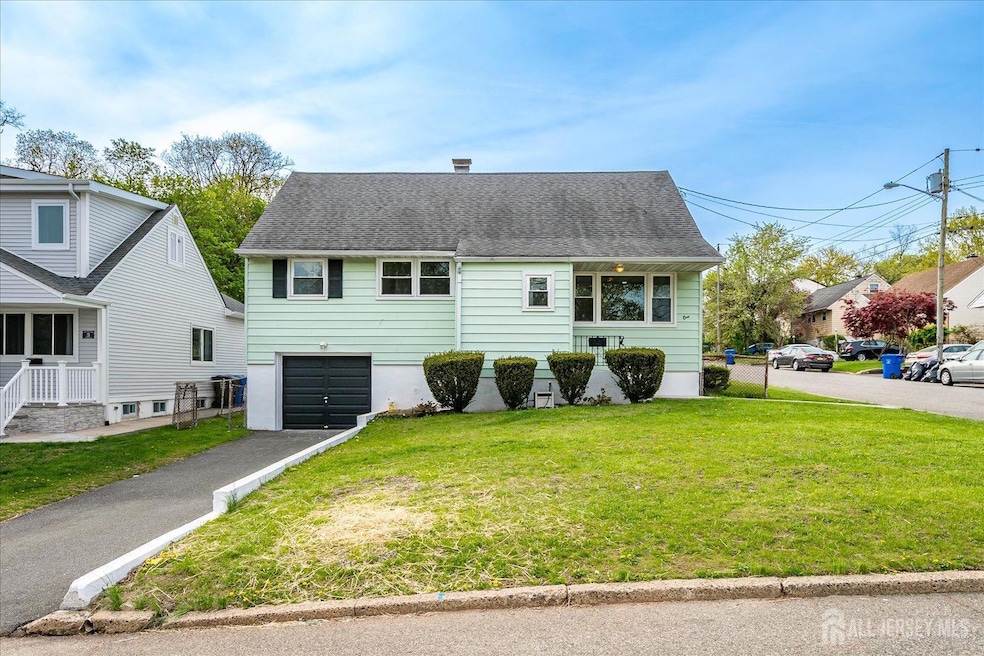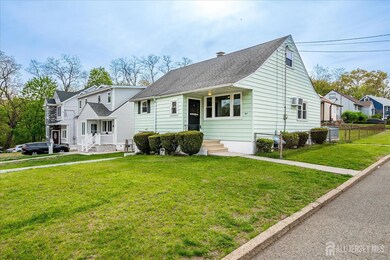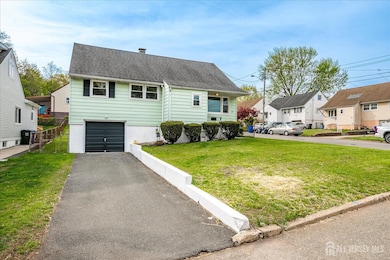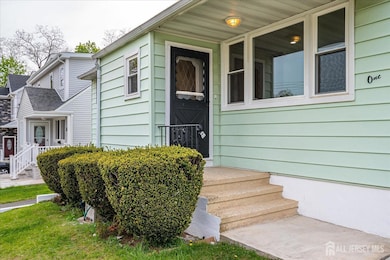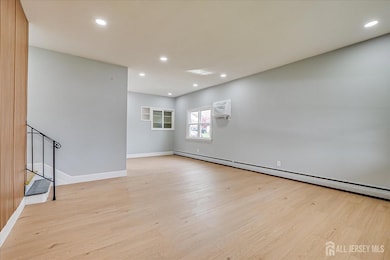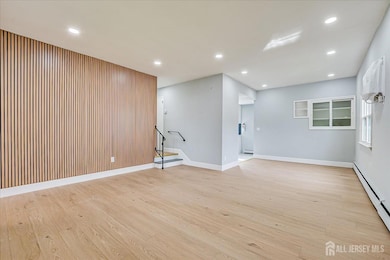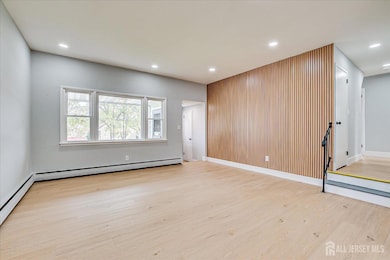
$639,000
- 3 Beds
- 2 Baths
- 13 Prospect St
- Metuchen, NJ
Your Dream Home Awaits at 13 Prospect Street, Metuchen, NJ 08840! Live in one of the USA's top-rated towns with a quick 45-minute train ride to NYC and enjoy low property taxes. This move-in-ready 3-bedroom, 2-bath home boasts an updated kitchen and bathrooms, Blue Ribbon schools, central AC and heat, and a spacious unfinished basement with endless potential. The first floor features two cozy
Jasmine Tsui WEICHERT CO REALTORS
