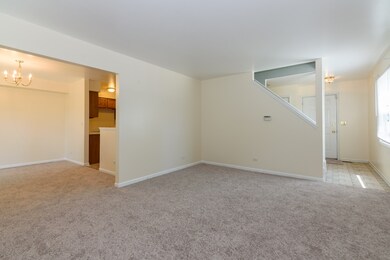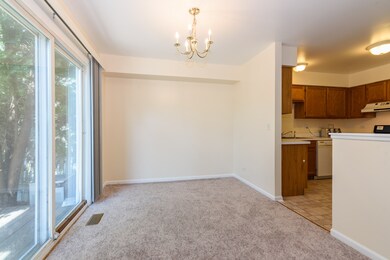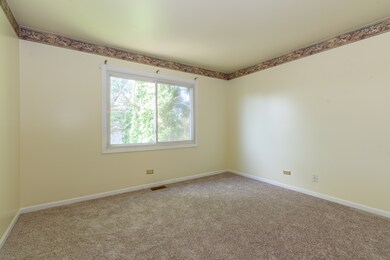
1 Andover Ct South Elgin, IL 60177
Estimated Value: $278,000 - $290,000
Highlights
- Deck
- End Unit
- First Floor Utility Room
- South Elgin High School Rated A-
- Corner Lot
- Fenced Yard
About This Home
As of August 2020WOW nothing to do but move into this 3 bedroom with 1.5 bathrooms 1/2 duplex on a cul de sac. Master bedroom has large closet and is attached to full bath. Eat in kitchen with brand new stainless steel refrigerator and stainless steel oven range. Utility room is on main floor. Recently painted and new carpeting! Close to Randall Road corridor. Don't let this opportunity pass you by! Property is being sold AS IS
Last Agent to Sell the Property
Berkshire Hathaway HomeServices Starck Real Estate License #471001262 Listed on: 06/29/2020

Townhouse Details
Home Type
- Townhome
Est. Annual Taxes
- $4,996
Year Built
- 1993
Lot Details
- End Unit
- Cul-De-Sac
- Fenced Yard
Parking
- Attached Garage
- Garage Transmitter
- Garage Door Opener
- Driveway
- Parking Included in Price
- Garage Is Owned
Home Design
- Slab Foundation
- Frame Construction
- Asphalt Shingled Roof
- Vinyl Siding
Interior Spaces
- First Floor Utility Room
- Washer and Dryer Hookup
Kitchen
- Oven or Range
- Dishwasher
Home Security
Outdoor Features
- Deck
Utilities
- Forced Air Heating and Cooling System
- Heating System Uses Gas
Listing and Financial Details
- Senior Tax Exemptions
- Homeowner Tax Exemptions
- Senior Freeze Tax Exemptions
Community Details
Pet Policy
- Pets Allowed
Security
- Storm Screens
Ownership History
Purchase Details
Home Financials for this Owner
Home Financials are based on the most recent Mortgage that was taken out on this home.Purchase Details
Home Financials for this Owner
Home Financials are based on the most recent Mortgage that was taken out on this home.Purchase Details
Home Financials for this Owner
Home Financials are based on the most recent Mortgage that was taken out on this home.Purchase Details
Home Financials for this Owner
Home Financials are based on the most recent Mortgage that was taken out on this home.Similar Homes in South Elgin, IL
Home Values in the Area
Average Home Value in this Area
Purchase History
| Date | Buyer | Sale Price | Title Company |
|---|---|---|---|
| Wojtas Andrew | $190,000 | Attorneys Ttl Guaranty Fund | |
| Beckman Joanne S | $125,000 | Pntn | |
| Hristov Borislav I | $176,000 | Atg | |
| Giese Joseph W | $122,500 | Chicago Title Insurance Co |
Mortgage History
| Date | Status | Borrower | Loan Amount |
|---|---|---|---|
| Open | Wojtas Andrew | $42,400 | |
| Closed | Wojtas Andrew | $20,212 | |
| Previous Owner | Wojtas Andrew | $186,558 | |
| Previous Owner | Beckman Joanne S | $113,625 | |
| Previous Owner | Hristov Borislav I | $185,400 | |
| Previous Owner | Hristov Borislav I | $173,514 | |
| Previous Owner | Giese Joseph W | $144,900 | |
| Previous Owner | Giese Joseph W | $18,300 | |
| Previous Owner | Giese Joseph W | $19,967 | |
| Previous Owner | Giese Joseph W | $124,848 |
Property History
| Date | Event | Price | Change | Sq Ft Price |
|---|---|---|---|---|
| 08/14/2020 08/14/20 | Sold | $190,000 | -6.9% | $131 / Sq Ft |
| 07/12/2020 07/12/20 | Pending | -- | -- | -- |
| 06/29/2020 06/29/20 | For Sale | $204,000 | -- | $140 / Sq Ft |
Tax History Compared to Growth
Tax History
| Year | Tax Paid | Tax Assessment Tax Assessment Total Assessment is a certain percentage of the fair market value that is determined by local assessors to be the total taxable value of land and additions on the property. | Land | Improvement |
|---|---|---|---|---|
| 2023 | $4,996 | $67,551 | $15,832 | $51,719 |
| 2022 | $4,784 | $61,595 | $14,436 | $47,159 |
| 2021 | $4,493 | $57,587 | $13,497 | $44,090 |
| 2020 | $3,164 | $54,976 | $12,885 | $42,091 |
| 2019 | $3,211 | $52,368 | $12,274 | $40,094 |
| 2018 | $3,359 | $49,334 | $11,563 | $37,771 |
| 2017 | $3,869 | $46,638 | $10,931 | $35,707 |
| 2016 | $3,668 | $43,267 | $10,141 | $33,126 |
| 2015 | -- | $39,658 | $9,295 | $30,363 |
| 2014 | -- | $39,168 | $9,180 | $29,988 |
| 2013 | -- | $40,201 | $9,422 | $30,779 |
Agents Affiliated with this Home
-
Nancy Christensen

Seller's Agent in 2020
Nancy Christensen
Berkshire Hathaway HomeServices Starck Real Estate
(847) 888-5800
45 Total Sales
-
Brian Malnati

Buyer's Agent in 2020
Brian Malnati
Agentcy
(630) 330-5129
52 Total Sales
Map
Source: Midwest Real Estate Data (MRED)
MLS Number: MRD10763605
APN: 06-33-276-034
- 29 Weston Ct
- 1484 Exeter Ln
- 1442 Wildmint Trail
- 1410 Timber Ln
- 1300 Umbdenstock Rd
- 244 Kingsport Dr
- 242 Kingsport Dr
- 240 Kingsport Dr
- 1314 Sandhurst Ln Unit 3
- 266 Kingsport Dr
- 262 Kingsport Dr
- 260 Kingsport Dr
- 283 Sandhurst Ln Unit 2
- 1629 Montclair Dr
- 284 Kingsport Dr
- 286 Kingsport Dr
- 261 Kingsport Dr
- 263 Kingsport Dr
- 245 Kingsport Dr
- 241 Kingsport Dr
- 1 Andover Ct
- 3 Andover Ct
- 1498 N Pembroke Dr
- 1498 N Pembroke Dr Unit 2
- 5 Andover Ct
- 1500 N Pembroke Dr
- 1487 N Pembroke Dr
- 1495 N Pembroke Dr
- 7 Andover Ct
- 1483 N Pembroke Dr
- 33 Weston Ct
- 31 Weston Ct
- 1503 N Pembroke Dr
- 1481 N Pembroke Dr
- 21 Andover Ct
- 41 Weston Ct
- 9 Andover Ct
- 35 Weston Ct
- 39 Weston Ct
- 37 Weston Ct






