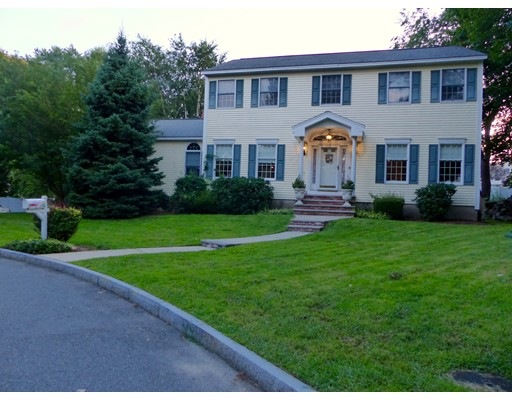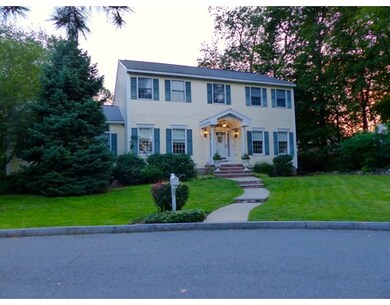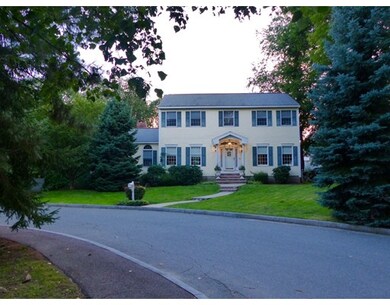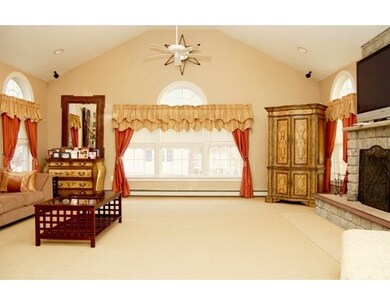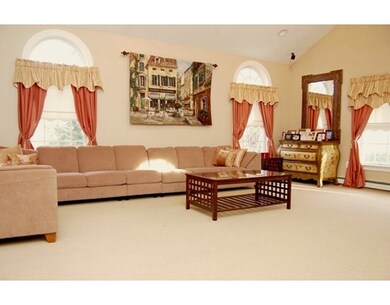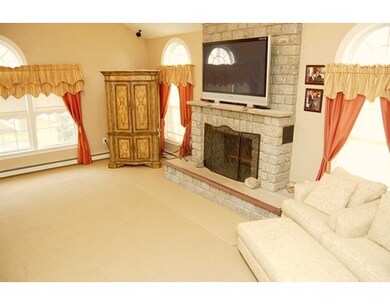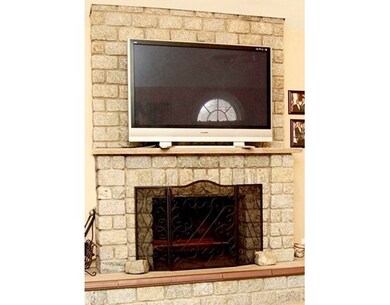
1 Angel Way Peabody, MA 01960
South Peabody NeighborhoodAbout This Home
As of November 2015Large Colonial privately nestled off county road, just minutes from the conveniences of South Peabody. First floor open concept with lage 22 x 22 living room, cathedral ceiling, and stone fire place w/ wall to wall berber carpet. Harwood floors continue on 1st floor to a 13 x 30 kitchen, an oversized island, including kitchen table and a slider off kitchen to a 27 x 9 composite deck with fenced in backyard, adding privacy. Formal dinning room and living room adjacent to kitchen. Laundry room and 1/2 bathroom also on 1st floor. Hardwood floors thought 2nd floor with a 20 x 13 Master suite, 6 x 10 walk in closet with a master bath with a double vanity and shower. The 2nd and 3rd bedrooms are 13 x 13 with hardwood floors and plenty of closet space. Hallway has shared full bath and linen closet. Finished basement has laminate floors with 13 x 24 play area, 13 x 13 area for a home office. Storage area 13 x 24 and direct access to your 2 car garage. Call for a private showing.
Townhouse Details
Home Type
Townhome
Est. Annual Taxes
$7,577
Year Built
1997
Lot Details
0
Listing Details
- Lot Description: Corner, Paved Drive, Fenced/Enclosed, Shared Drive
- Other Agent: 1.50
- Special Features: None
- Property Sub Type: Townhouses
- Year Built: 1997
Interior Features
- Appliances: Range, Dishwasher, Disposal, Washer, Dryer
- Fireplaces: 1
- Has Basement: Yes
- Fireplaces: 1
- Primary Bathroom: Yes
- Number of Rooms: 7
- Amenities: Shopping, Swimming Pool, Park, Medical Facility, Laundromat, Highway Access, House of Worship, Public School
- Electric: Circuit Breakers
- Energy: Insulated Windows
- Flooring: Wood, Tile, Wood Laminate
- Insulation: Full, Fiberglass
- Interior Amenities: Cable Available
- Basement: Full, Finished, Interior Access, Garage Access, Concrete Floor
- Bedroom 2: Second Floor, 13X13
- Bedroom 3: Second Floor, 13X13
- Bathroom #1: First Floor, 9X4
- Bathroom #2: Second Floor, 10X6
- Bathroom #3: Second Floor, 13X6
- Kitchen: First Floor, 30X13
- Laundry Room: First Floor
- Living Room: First Floor, 22X22
- Master Bedroom: Second Floor, 20X13
- Master Bedroom Description: Bathroom - Half, Bathroom - Double Vanity/Sink, Closet - Walk-in, Closet, Flooring - Hardwood
- Dining Room: First Floor, 13X13
- Family Room: First Floor, 13X13
Exterior Features
- Roof: Asphalt/Fiberglass Shingles
- Construction: Modular, Frame
- Exterior: Vinyl
- Exterior Features: Deck - Composite, Fenced Yard
- Foundation: Poured Concrete
Garage/Parking
- Garage Parking: Under, Garage Door Opener, Storage
- Garage Spaces: 2
- Parking: Off-Street, Paved Driveway
- Parking Spaces: 4
Utilities
- Cooling: Window AC, Wall AC
- Heating: Hot Water Baseboard, Oil
- Heat Zones: 3
- Hot Water: Oil, Tankless
- Utility Connections: for Electric Range, for Electric Oven, for Electric Dryer, Washer Hookup, Icemaker Connection
Schools
- Elementary School: South Memorial
- Middle School: J Henry Higgins
- High School: Vet. Memorial
Ownership History
Purchase Details
Home Financials for this Owner
Home Financials are based on the most recent Mortgage that was taken out on this home.Purchase Details
Purchase Details
Purchase Details
Home Financials for this Owner
Home Financials are based on the most recent Mortgage that was taken out on this home.Similar Homes in the area
Home Values in the Area
Average Home Value in this Area
Purchase History
| Date | Type | Sale Price | Title Company |
|---|---|---|---|
| Not Resolvable | $524,250 | -- | |
| Deed | -- | -- | |
| Deed | -- | -- | |
| Deed | $589,500 | -- |
Mortgage History
| Date | Status | Loan Amount | Loan Type |
|---|---|---|---|
| Open | $382,000 | Stand Alone Refi Refinance Of Original Loan | |
| Closed | $417,000 | New Conventional | |
| Previous Owner | $494,000 | No Value Available | |
| Previous Owner | $333,700 | Purchase Money Mortgage | |
| Previous Owner | $155,800 | No Value Available |
Property History
| Date | Event | Price | Change | Sq Ft Price |
|---|---|---|---|---|
| 07/01/2025 07/01/25 | Pending | -- | -- | -- |
| 06/19/2025 06/19/25 | For Sale | $875,000 | +66.9% | $321 / Sq Ft |
| 11/13/2015 11/13/15 | Sold | $524,250 | -1.9% | $192 / Sq Ft |
| 09/02/2015 09/02/15 | Pending | -- | -- | -- |
| 08/22/2015 08/22/15 | For Sale | $534,500 | -- | $196 / Sq Ft |
Tax History Compared to Growth
Tax History
| Year | Tax Paid | Tax Assessment Tax Assessment Total Assessment is a certain percentage of the fair market value that is determined by local assessors to be the total taxable value of land and additions on the property. | Land | Improvement |
|---|---|---|---|---|
| 2025 | $7,577 | $818,300 | $243,900 | $574,400 |
| 2024 | $7,177 | $786,900 | $243,900 | $543,000 |
| 2023 | $6,940 | $729,000 | $217,800 | $511,200 |
| 2022 | $6,387 | $632,400 | $194,500 | $437,900 |
| 2021 | $6,117 | $583,100 | $176,800 | $406,300 |
| 2020 | $6,370 | $593,100 | $176,800 | $416,300 |
| 2019 | $6,321 | $574,100 | $176,800 | $397,300 |
| 2018 | $5,661 | $494,000 | $160,700 | $333,300 |
| 2017 | $5,896 | $501,400 | $160,700 | $340,700 |
| 2016 | $5,666 | $475,300 | $160,700 | $314,600 |
| 2015 | $5,331 | $433,400 | $156,700 | $276,700 |
Agents Affiliated with this Home
-
Brendan Noonan III

Seller's Agent in 2025
Brendan Noonan III
C. Brendan Noonan & Co.
(617) 959-1340
26 Total Sales
-
Eileen McLucas
E
Seller Co-Listing Agent in 2025
Eileen McLucas
C. Brendan Noonan & Co.
(617) 868-3200
1 Total Sale
-
Mitchell Rosenwald

Seller's Agent in 2015
Mitchell Rosenwald
RE/MAX 360
(617) 974-1230
3 in this area
59 Total Sales
Map
Source: MLS Property Information Network (MLS PIN)
MLS Number: 71893450
APN: PEAB-000109-000000-000086
